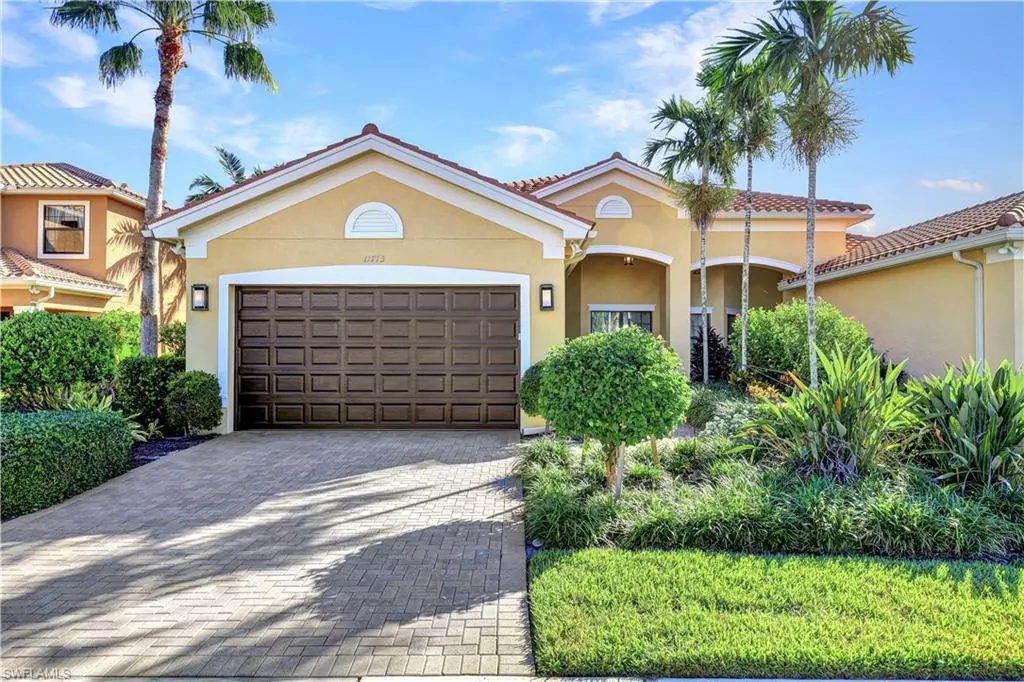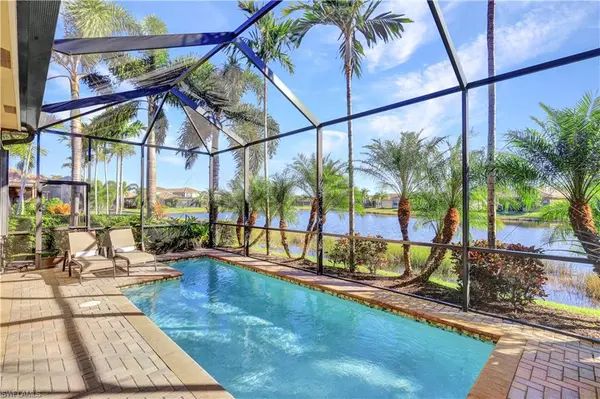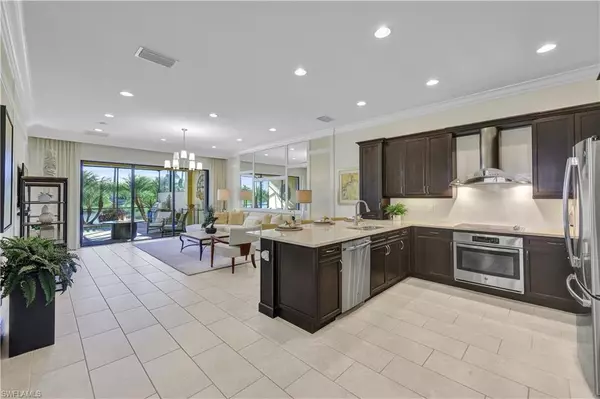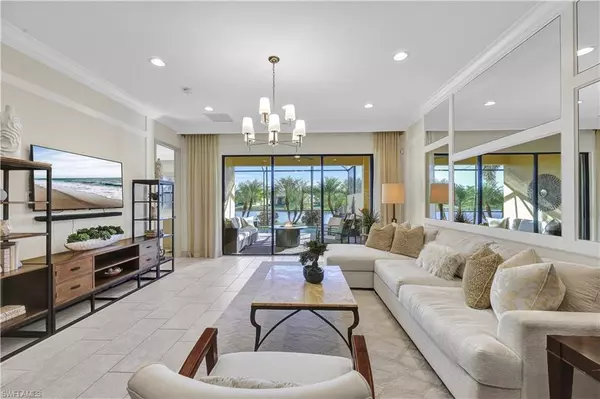$550,000
$590,000
6.8%For more information regarding the value of a property, please contact us for a free consultation.
2 Beds
2 Baths
1,857 SqFt
SOLD DATE : 03/29/2024
Key Details
Sold Price $550,000
Property Type Single Family Home
Sub Type Ranch,Duplex,Villa Attached
Listing Status Sold
Purchase Type For Sale
Square Footage 1,857 sqft
Price per Sqft $296
Subdivision Marina Bay
MLS Listing ID 223077454
Sold Date 03/29/24
Bedrooms 2
Full Baths 2
HOA Y/N Yes
Originating Board Naples
Year Built 2015
Annual Tax Amount $6,558
Tax Year 2022
Lot Size 6,141 Sqft
Acres 0.141
Property Description
Enjoy an amenity rich resort lifestyle in a low maintenance Villa boasting a PRIVATE POOL surrounded by lush tropical landscaping and a fabulous lake view. As a GL Homes model, this villa was beautifully decorated and appointed with many upgrades. Chef inspired kitchen is appointed with high end SS appliances, quartz countertops and backsplash. Volume ceilings accented with crown molding, designer fixtures, and recessed lighting along with wall accents and wood detailing. Spacious owner's suite has luxurious spa inspired ensuite bath with dual vanities and walk in shower. Office/den featuring built in desk and cabinetry creating a work from home environment. Bright, light infused open floor plan is perfect for entertaining and transitions seamlessly to indoor-outdoor living. Marina Bay offers 3 community pools, spa, pickleball, tennis, fitness center, indoor & outdoor basketball, billiards room, community rooms for parties and social activities. Excellent location off of Treeline in the Daniels Pkwy Corridor with easy access to I-75, SWFL Int. Airport, Gulf Coast Town Center, & FGCU. World renowned beaches, shopping & restaurants nearby.
Location
State FL
County Lee
Area Marina Bay
Zoning MDP-3
Rooms
Bedroom Description Master BR Ground,Split Bedrooms
Dining Room Breakfast Bar, Eat-in Kitchen, Formal
Kitchen Pantry
Interior
Interior Features Built-In Cabinets, Custom Mirrors, Laundry Tub, Pantry, Smoke Detectors, Tray Ceiling(s), Volume Ceiling, Walk-In Closet(s), Window Coverings
Heating Central Electric
Flooring Carpet, Tile
Equipment Auto Garage Door, Cooktop - Electric, Dishwasher, Disposal, Dryer, Microwave, Range, Refrigerator, Refrigerator/Freezer, Refrigerator/Icemaker, Security System, Self Cleaning Oven, Smoke Detector, Wall Oven, Washer, Washer/Dryer Hookup
Furnishings Partially
Fireplace No
Window Features Window Coverings
Appliance Electric Cooktop, Dishwasher, Disposal, Dryer, Microwave, Range, Refrigerator, Refrigerator/Freezer, Refrigerator/Icemaker, Self Cleaning Oven, Wall Oven, Washer
Heat Source Central Electric
Exterior
Exterior Feature Screened Lanai/Porch
Parking Features Deeded, Driveway Paved, Attached
Garage Spaces 2.0
Pool Community, Below Ground, Concrete, Equipment Stays, Electric Heat, Screen Enclosure
Community Features Clubhouse, Park, Pool, Fitness Center, Sidewalks, Street Lights, Tennis Court(s), Gated
Amenities Available Basketball Court, Barbecue, Bike And Jog Path, Billiard Room, Business Center, Clubhouse, Park, Pool, Community Room, Spa/Hot Tub, Fitness Center, Internet Access, Pickleball, Play Area, Sidewalk, Streetlight, Tennis Court(s), Underground Utility
Waterfront Description Lake
View Y/N Yes
View Lake
Roof Type Tile
Porch Patio
Total Parking Spaces 2
Garage Yes
Private Pool Yes
Building
Lot Description Zero Lot Line
Building Description Concrete Block,Stucco, DSL/Cable Available
Story 1
Water Central
Architectural Style Ranch, Duplex, Villa Attached
Level or Stories 1
Structure Type Concrete Block,Stucco
New Construction No
Schools
Elementary Schools 1201080
High Schools 1201080
Others
Pets Allowed With Approval
Senior Community No
Tax ID 11-45-25-P4-03300.0770
Ownership Single Family
Security Features Security System,Smoke Detector(s),Gated Community
Read Less Info
Want to know what your home might be worth? Contact us for a FREE valuation!

Our team is ready to help you sell your home for the highest possible price ASAP

Bought with Palm Paradise Real Estate

Find out why customers are choosing LPT Realty to meet their real estate needs






