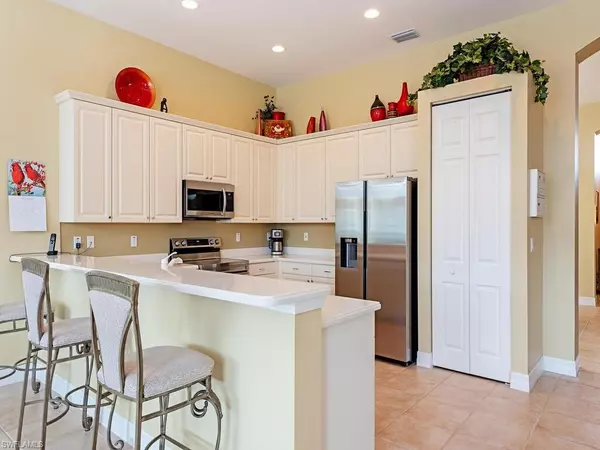$660,000
$699,000
5.6%For more information regarding the value of a property, please contact us for a free consultation.
3 Beds
3 Baths
2,366 SqFt
SOLD DATE : 03/12/2024
Key Details
Sold Price $660,000
Property Type Single Family Home
Sub Type Ranch,Single Family Residence
Listing Status Sold
Purchase Type For Sale
Square Footage 2,366 sqft
Price per Sqft $278
Subdivision Saturnia Lakes
MLS Listing ID 223090457
Sold Date 03/12/24
Bedrooms 3
Full Baths 2
Half Baths 1
HOA Fees $608/qua
HOA Y/N Yes
Originating Board Naples
Year Built 2003
Annual Tax Amount $5,683
Tax Year 2023
Lot Size 6,098 Sqft
Acres 0.14
Property Description
H13099 Discover the splendor of this exquisite residence, elegantly nestled in the prestigious and richly appointed community of Saturnia Lakes. Featuring three bedrooms, three baths, and two-car garage, this home invites you to revel in its open-concept living spaces flooded with an abundance of natural light. Highlighted by its cherished private pool, perfect southwest exposure, and picturesque water view, this residence promises a lifestyle of serenity and elegance. The open-concept tiled living area, paired with a thoughtfully designed split-bedroom floor plan, ensures both intimacy and spaciousness, providing the ideal setting for entertaining overnight guests. Saturnia Lakes, a family-friendly haven, captivates with its wealth of amenities, including a renovated clubhouse, multiple inviting heated pools, a scenic nature path, and an array of resort-style offerings. Embrace the quintessence of Southwest Florida living in this prestigious community, where every detail has been meticulously curated to elevate and enrich your lifestyle.
Location
State FL
County Collier
Area Saturnia Lakes
Rooms
Dining Room Breakfast Bar, Breakfast Room, Dining - Living
Ensuite Laundry Laundry in Residence
Interior
Interior Features Smoke Detectors, Tray Ceiling(s), Volume Ceiling, Walk-In Closet(s)
Laundry Location Laundry in Residence
Heating Central Electric
Flooring Tile
Equipment Auto Garage Door, Central Vacuum, Dishwasher, Disposal, Dryer, Intercom, Microwave, Range, Refrigerator/Icemaker, Security System, Smoke Detector, Washer, Wine Cooler
Furnishings Unfurnished
Fireplace No
Appliance Dishwasher, Disposal, Dryer, Microwave, Range, Refrigerator/Icemaker, Washer, Wine Cooler
Heat Source Central Electric
Exterior
Exterior Feature Screened Lanai/Porch
Garage Driveway Paved, Attached
Garage Spaces 2.0
Pool Community, Below Ground, Electric Heat
Community Features Clubhouse, Park, Pool, Fitness Center, Putting Green, Sidewalks, Street Lights, Tennis Court(s), Gated
Amenities Available Basketball Court, Bike And Jog Path, Billiard Room, Clubhouse, Park, Pool, Community Room, Spa/Hot Tub, Fitness Center, Internet Access, Pickleball, Play Area, Putting Green, Sauna, Sidewalk, Streetlight, Tennis Court(s)
Waterfront Yes
Waterfront Description Lake
View Y/N Yes
View Lake
Roof Type Tile
Parking Type Driveway Paved, Attached
Total Parking Spaces 2
Garage Yes
Private Pool Yes
Building
Lot Description Across From Waterfront, Regular
Building Description Concrete Block,Stucco, DSL/Cable Available
Story 1
Water Central
Architectural Style Ranch, Single Family
Level or Stories 1
Structure Type Concrete Block,Stucco
New Construction No
Schools
Elementary Schools Laurel Oak
Middle Schools Oakridge
High Schools Gulf Coast
Others
Pets Allowed Yes
Senior Community No
Tax ID 72650007148
Ownership Single Family
Security Features Security System,Smoke Detector(s),Gated Community
Read Less Info
Want to know what your home might be worth? Contact us for a FREE valuation!

Our team is ready to help you sell your home for the highest possible price ASAP

Bought with Keller Williams Elite Realty

Find out why customers are choosing LPT Realty to meet their real estate needs






