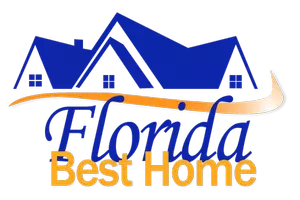$586,000
$599,900
2.3%For more information regarding the value of a property, please contact us for a free consultation.
4 Beds
3 Baths
3,210 SqFt
SOLD DATE : 02/15/2024
Key Details
Sold Price $586,000
Property Type Single Family Home
Sub Type Single Family Residence
Listing Status Sold
Purchase Type For Sale
Square Footage 3,210 sqft
Price per Sqft $182
Subdivision Maple Ridge Reserve
MLS Listing ID 223086004
Sold Date 02/15/24
Style Two Story
Bedrooms 4
Full Baths 3
Construction Status Resale
HOA Fees $142/mo
HOA Y/N Yes
Annual Recurring Fee 2584.0
Year Built 2015
Annual Tax Amount $5,425
Tax Year 2023
Lot Size 7,840 Sqft
Acres 0.18
Lot Dimensions Appraiser
Property Sub-Type Single Family Residence
Property Description
Experience luxury living in this fully remodeled home with fenced in back yard that is overlooking the lake. Spanning over 3200+ square footage, this home boasts an open floor plan with 4 bedrooms, 3 bathrooms, 3 car garage with epoxy floors, a spacious living, family & great room, and a formal dining area. A chef's delight, the kitchen features stainless steel appliances, custom 42" soft close wood cabinetry, and a large island perfect for entertaining. Home has large windows, offering ample natural light throughout. The expansive master suite includes a walk-in closets, and a spa-like bathroom with dual vanities, a soaking tub, and a separate glass-enclosed shower. Large bedrooms offering comfort and style, with easy access to modern bathrooms with 24X48 Custom Tile. Maple Ridge community offers multiple parks, run/bike trails, dog park, sport fields, pavilions, shopping, restaurants, bars, grocery store, gas station, car wash, salon, dog groomers, tennis courts, and amazing amenities center. The Club Maple Ridge features resort style pool, clubhouse, fitness center, large kitchen, barbecue area, pickle-ball court, sauna and more.
Location
State FL
County Collier
Community Ave Maria
Area Na35 - Ave Maria Area
Rooms
Bedroom Description 4.0
Interior
Interior Features Breakfast Bar, Built-in Features, Bedroom on Main Level, Bathtub, Tray Ceiling(s), Coffered Ceiling(s), Entrance Foyer, Eat-in Kitchen, Family/ Dining Room, Kitchen Island, Living/ Dining Room, Multiple Primary Suites, Pantry, Sitting Area in Primary, Shower Only, Separate Shower, Upper Level Primary, Walk- In Closet(s), Atrium, Home Office, Loft
Heating Central, Electric
Cooling Central Air, Ceiling Fan(s), Electric
Flooring Vinyl, Wood
Furnishings Unfurnished
Fireplace No
Window Features Single Hung
Appliance Dishwasher, Electric Cooktop, Freezer, Ice Maker, Microwave, Refrigerator, RefrigeratorWithIce Maker
Laundry Washer Hookup, Dryer Hookup, Inside, In Garage
Exterior
Exterior Feature None, Shutters Manual
Parking Features Attached, Garage, Two Spaces
Garage Spaces 3.0
Garage Description 3.0
Pool Community
Community Features Golf, Shopping
Utilities Available Cable Available
Amenities Available Clubhouse, Sport Court, Dog Park, Fitness Center, Park, Pool, Restaurant, Sidewalks, Tennis Court(s), Management
Waterfront Description Lake
View Y/N Yes
Water Access Desc Assessment Paid
View Lake
Roof Type Tile
Porch Balcony, Glass Enclosed, Lanai, Open, Porch, Screened
Garage Yes
Private Pool No
Building
Lot Description Other
Faces South
Story 2
Entry Level Two
Sewer Assessment Paid
Water Assessment Paid
Architectural Style Two Story
Level or Stories Two
Additional Building Apartment
Structure Type Block,Concrete,Stone,Stucco
Construction Status Resale
Others
Pets Allowed Yes
HOA Fee Include Trash
Senior Community No
Tax ID 56530004229
Ownership Single Family
Security Features Smoke Detector(s)
Acceptable Financing All Financing Considered, Cash, FHA, VA Loan
Disclosures Owner Is Listing Agent
Listing Terms All Financing Considered, Cash, FHA, VA Loan
Financing VA
Pets Allowed Yes
Read Less Info
Want to know what your home might be worth? Contact us for a FREE valuation!

Our team is ready to help you sell your home for the highest possible price ASAP
Bought with Canvas Real Estate
Find out why customers are choosing LPT Realty to meet their real estate needs






