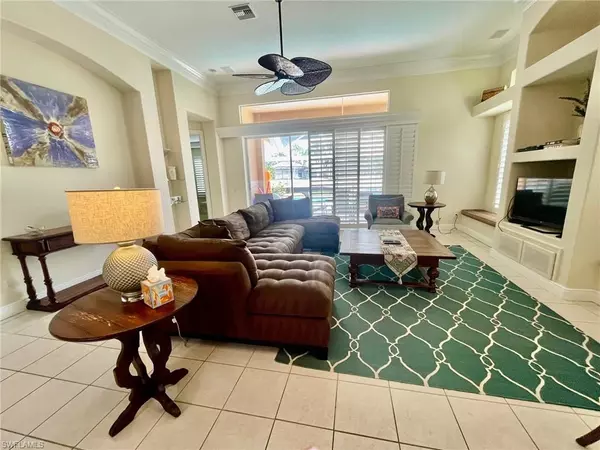$915,000
$995,000
8.0%For more information regarding the value of a property, please contact us for a free consultation.
3 Beds
2 Baths
2,200 SqFt
SOLD DATE : 02/01/2024
Key Details
Sold Price $915,000
Property Type Single Family Home
Sub Type Ranch,Villa Detached
Listing Status Sold
Purchase Type For Sale
Square Footage 2,200 sqft
Price per Sqft $415
Subdivision Thornbrooke
MLS Listing ID 223064272
Sold Date 02/01/24
Bedrooms 3
Full Baths 2
HOA Fees $200/qua
HOA Y/N Yes
Originating Board Naples
Year Built 1996
Annual Tax Amount $6,941
Tax Year 2022
Lot Size 0.280 Acres
Acres 0.28
Property Description
The Largest Villa Home located on a Cul de sac lot with both a Golf & Waterview. Renovated Large eat-in Island Kitchen with Gray Shaker cabinets & Gray & White Stone Counters & a large Clear Glass window over the sink featuring a stunning lakeview. Huge Great Rm /Dining Rm with soaring ceiling, crown molding & neutral decor. Spacious Master BR with attached Master bath offering Dual sinks, both soaking tub & shower + a Spacious walk-in closet. The Guest RM in the front of the home is almost as large as the Master BR. In between the rooms, is a den which is often used as an extra bedroom. The Newer (Picture Screen) Lanai features a saltwater pool & a large spa with a soothing waterfall plus a gorgeous view of the 5th Green & Lake. Stonebridge is a Gated Bundled Golf Country Club Community! Your ownership is your Membership! NO WAIT LIST! 5 Lit Tennis Courts and a State of the Art attended fitness center. Renovations to the beautiful 18-hole Golf Course are Nearly complete. Back 9 open for play NOW. New indoor/outdoor dining "BISTRO" & New "Zero-Entry" Club Pool, ALL 18 holes on schedule to be ready for the 2024 Season. Located close to the Beach, Shopping and Fine Dining!
Location
State FL
County Collier
Area Stonebridge
Rooms
Bedroom Description First Floor Bedroom,Master BR Ground,Master BR Sitting Area
Dining Room Dining - Family, Eat-in Kitchen
Kitchen Island, Pantry
Interior
Interior Features Built-In Cabinets, Closet Cabinets, Foyer, Pantry, Volume Ceiling, Walk-In Closet(s), Window Coverings
Heating Central Electric
Flooring Carpet, Tile
Equipment Auto Garage Door, Dishwasher, Disposal, Dryer, Microwave, Range, Refrigerator, Refrigerator/Freezer, Refrigerator/Icemaker, Self Cleaning Oven, Smoke Detector, Washer
Furnishings Turnkey
Fireplace No
Window Features Window Coverings
Appliance Dishwasher, Disposal, Dryer, Microwave, Range, Refrigerator, Refrigerator/Freezer, Refrigerator/Icemaker, Self Cleaning Oven, Washer
Heat Source Central Electric
Exterior
Exterior Feature Screened Lanai/Porch
Garage Covered, Deeded, Driveway Paved, Guest, Load Space, Paved, Attached
Garage Spaces 2.0
Pool Community, Below Ground, Concrete, Electric Heat, Screen Enclosure
Community Features Clubhouse, Pool, Fitness Center, Golf, Putting Green, Restaurant, Sidewalks, Street Lights, Tennis Court(s), Gated
Amenities Available Clubhouse, Pool, Community Room, Spa/Hot Tub, Fitness Center, Golf Course, Internet Access, Private Membership, Putting Green, Restaurant, Sidewalk, Streetlight, Tennis Court(s), Underground Utility
Waterfront Yes
Waterfront Description Fresh Water,Lake
View Y/N Yes
View Golf Course, Lake, Pond
Roof Type Tile
Street Surface Paved
Total Parking Spaces 2
Garage Yes
Private Pool Yes
Building
Lot Description Across From Waterfront, Cul-De-Sac, Golf Course, Irregular Lot
Building Description Concrete Block,Stucco, DSL/Cable Available
Story 1
Water Central
Architectural Style Ranch, Traditional, Villa Detached
Level or Stories 1
Structure Type Concrete Block,Stucco
New Construction No
Schools
Elementary Schools Pelican Marsh Elementary School
Middle Schools Naples Middle School
High Schools Barron Collier High School
Others
Pets Allowed Yes
Senior Community No
Tax ID 74937000727
Ownership Single Family
Security Features Smoke Detector(s),Gated Community
Read Less Info
Want to know what your home might be worth? Contact us for a FREE valuation!

Our team is ready to help you sell your home for the highest possible price ASAP

Bought with Compass Florida LLC

Find out why customers are choosing LPT Realty to meet their real estate needs






