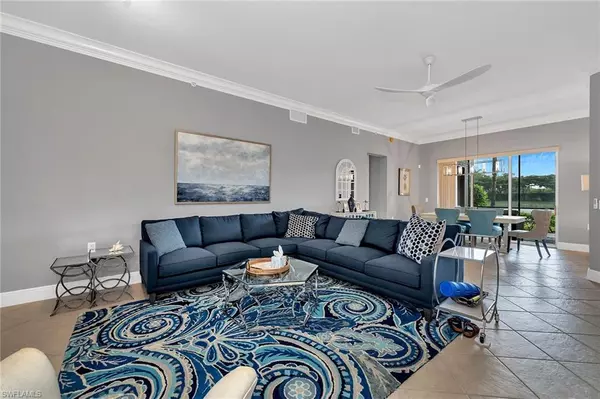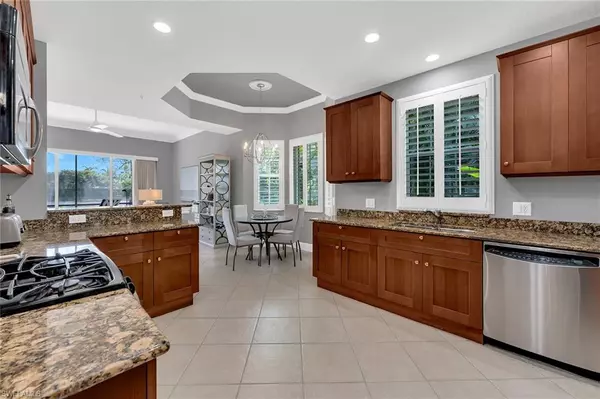$730,000
$749,000
2.5%For more information regarding the value of a property, please contact us for a free consultation.
3 Beds
3 Baths
2,502 SqFt
SOLD DATE : 01/31/2024
Key Details
Sold Price $730,000
Property Type Single Family Home
Sub Type 2 Story,Low Rise (1-3)
Listing Status Sold
Purchase Type For Sale
Square Footage 2,502 sqft
Price per Sqft $291
Subdivision Varenna
MLS Listing ID 223079949
Sold Date 01/31/24
Bedrooms 3
Full Baths 3
Condo Fees $1,922/qua
HOA Y/N Yes
Originating Board Naples
Year Built 2006
Annual Tax Amount $8,765
Tax Year 2022
Property Description
This first floor end-unit boasts 10.5-foot ceilings in the great room and tray ceilings, normally reserved for second floor condominiums. You will love the unparalleled privacy and relaxing views of the lake and fountain with no other roofs in sight, creating a private oasis to unwind or entertain. The wall between the family room and dining room has been removed, dramatically improving the floor plan and flow. The modern light fixtures, crown molding, baseboards and plantation shutters accentuate the contemporary charm. HVAC was replaced in 2020. New impact windows, new roof and fresh exterior paint. Beautiful inside and out. Easy maintenance with luxury vinyl in the bedrooms and tile in main living areas. Gas cooking in the kitchen and new LG refrigerator. Two-car attached garage. Sunny southern exposure. Space for family, guests or home office with 2,500 square feet, three bedrooms and three baths. Great location with neighborhood pool across the street. Offered stylishly furnished for an easy transition into Fiddler's Creek lifestyle with world-class amenities included in the annual fees. Optional golf, beach club and marina memberships available. Don't miss this opportunity.
Location
State FL
County Collier
Area Fiddler'S Creek
Rooms
Bedroom Description First Floor Bedroom,Split Bedrooms
Dining Room Breakfast Bar, Breakfast Room, Dining - Living, Other
Kitchen Gas Available, Pantry
Interior
Interior Features Built-In Cabinets, Fire Sprinkler, Foyer, Laundry Tub, Pantry, Smoke Detectors, Tray Ceiling(s), Volume Ceiling, Walk-In Closet(s), Window Coverings
Heating Central Electric
Flooring Tile, Vinyl
Equipment Auto Garage Door, Dishwasher, Disposal, Dryer, Microwave, Range, Refrigerator/Freezer, Security System, Self Cleaning Oven, Smoke Detector, Washer
Furnishings Turnkey
Fireplace No
Window Features Window Coverings
Appliance Dishwasher, Disposal, Dryer, Microwave, Range, Refrigerator/Freezer, Self Cleaning Oven, Washer
Heat Source Central Electric
Exterior
Exterior Feature Screened Lanai/Porch
Parking Features Driveway Paved, Attached
Garage Spaces 2.0
Pool Community
Community Features Clubhouse, Park, Pool, Fitness Center, Fishing, Golf, Putting Green, Restaurant, Sidewalks, Street Lights, Tennis Court(s), Gated
Amenities Available Beach Access, Beach Club Available, Beauty Salon, Bike And Jog Path, Bocce Court, Business Center, Clubhouse, Park, Pool, Community Room, Spa/Hot Tub, Fitness Center, Fishing Pier, Full Service Spa, Golf Course, Internet Access, Marina, Pickleball, Play Area, Private Membership, Putting Green, Restaurant, Sauna, Sidewalk, Streetlight, Tennis Court(s), Underground Utility
Waterfront Description Lake
View Y/N Yes
View Lake, Landscaped Area, Water Feature
Roof Type Tile
Street Surface Paved
Total Parking Spaces 2
Garage Yes
Private Pool No
Building
Lot Description Regular
Story 1
Water Central
Architectural Style Two Story, Low Rise (1-3)
Level or Stories 1
Structure Type Concrete Block,Stucco
New Construction No
Schools
Elementary Schools Manatee
Middle Schools Manatee
High Schools Lely
Others
Pets Allowed Limits
Senior Community No
Pet Size 25
Tax ID 79821901843
Ownership Condo
Security Features Security System,Smoke Detector(s),Gated Community,Fire Sprinkler System
Num of Pet 2
Read Less Info
Want to know what your home might be worth? Contact us for a FREE valuation!

Our team is ready to help you sell your home for the highest possible price ASAP

Bought with Berkshire Hathaway FL Realty
Find out why customers are choosing LPT Realty to meet their real estate needs






