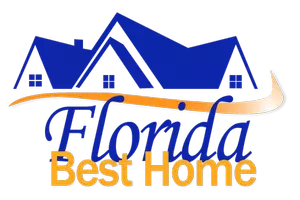$445,000
$450,000
1.1%For more information regarding the value of a property, please contact us for a free consultation.
4 Beds
2 Baths
2,143 SqFt
SOLD DATE : 12/04/2023
Key Details
Sold Price $445,000
Property Type Single Family Home
Sub Type Single Family Residence
Listing Status Sold
Purchase Type For Sale
Square Footage 2,143 sqft
Price per Sqft $207
Subdivision Cape Coral
MLS Listing ID 223060450
Sold Date 12/04/23
Style Ranch,One Story
Bedrooms 4
Full Baths 2
Construction Status Resale
HOA Y/N No
Year Built 2005
Annual Tax Amount $6,172
Tax Year 2022
Lot Size 10,018 Sqft
Acres 0.23
Lot Dimensions Appraiser
Property Sub-Type Single Family Residence
Property Description
Exquisite 4-Bedroom Oasis! Welcome to your dream home, a stunning 4-bedroom, 2-bathroom retreat nestled in the heart of Cape Coral, Florida. This impeccable single-family home offers the perfect blend of luxury, comfort, and style, providing a truly exceptional living experience. Upon entering, you'll be captivated by the spacious and open floor plan, designed to accommodate both relaxed family living and elegant entertainment. The grand foyer leads to an inviting living area, where natural light dances across the gleaming tile, creating an atmosphere of warmth and serenity. The heart of this home is the beautiful kitchen, a culinary enthusiast's delight. Escape to the tranquility of the owner's suite, a private haven that boasts comfort and sophistication. Three additional bedrooms provide plenty of room for family, guests, or a home office. The shared bathroom is thoughtfully designed with modern finishes, ensuring both style and convenience. Step outside to your own personal oasis, where the screened in pool beckons you to unwind and enjoy the Florida lifestyle. The expansive backyard is perfect for outdoor gatherings, gardening, or simply basking in the sunshine.
Location
State FL
County Lee
Community Cape Coral
Area Cc22 - Cape Coral Unit 69, 70, 72-
Rooms
Bedroom Description 4.0
Interior
Interior Features Breakfast Bar, Bathtub, Separate/ Formal Dining Room, Eat-in Kitchen, Pantry, Separate Shower, Vaulted Ceiling(s), Walk- In Closet(s), Split Bedrooms
Heating Central, Electric
Cooling Central Air, Ceiling Fan(s), Electric
Flooring Carpet, Tile
Furnishings Unfurnished
Fireplace No
Window Features Display Window(s),Window Coverings
Appliance Dishwasher, Freezer, Range, Refrigerator
Laundry Washer Hookup, Dryer Hookup, Inside
Exterior
Exterior Feature Sprinkler/ Irrigation, Patio, Shutters Manual
Parking Features Attached, Driveway, Garage, Paved, Two Spaces, Garage Door Opener
Garage Spaces 2.0
Garage Description 2.0
Pool Concrete, In Ground
Community Features Non- Gated
Utilities Available Cable Available
Amenities Available None
Waterfront Description None
Water Access Desc Assessment Paid
View Pool, Trees/ Woods
Roof Type Shingle
Porch Lanai, Patio, Porch, Screened
Garage Yes
Private Pool Yes
Building
Lot Description Rectangular Lot, Sprinklers Automatic
Faces West
Story 1
Sewer Assessment Paid
Water Assessment Paid
Architectural Style Ranch, One Story
Unit Floor 1
Structure Type Block,Concrete,Stucco
Construction Status Resale
Others
Pets Allowed Yes
HOA Fee Include None
Senior Community No
Tax ID 05-45-23-C3-04859.0540
Ownership Single Family
Security Features Smoke Detector(s)
Acceptable Financing All Financing Considered, Cash, FHA, VA Loan
Listing Terms All Financing Considered, Cash, FHA, VA Loan
Financing Conventional
Pets Allowed Yes
Read Less Info
Want to know what your home might be worth? Contact us for a FREE valuation!

Our team is ready to help you sell your home for the highest possible price ASAP
Bought with LPT Realty
Find out why customers are choosing LPT Realty to meet their real estate needs






