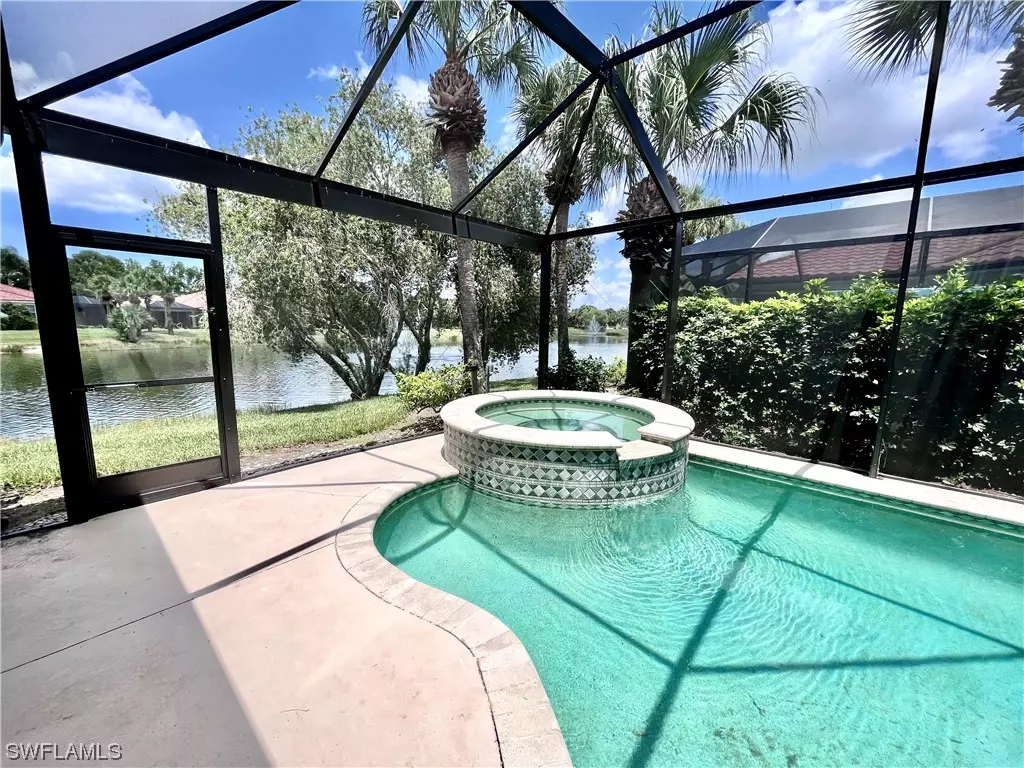$635,000
$675,000
5.9%For more information regarding the value of a property, please contact us for a free consultation.
2 Beds
2 Baths
1,862 SqFt
SOLD DATE : 09/15/2023
Key Details
Sold Price $635,000
Property Type Single Family Home
Sub Type Attached
Listing Status Sold
Purchase Type For Sale
Square Footage 1,862 sqft
Price per Sqft $341
Subdivision Lighthouse Bay
MLS Listing ID 223056032
Sold Date 09/15/23
Style Duplex
Bedrooms 2
Full Baths 2
Construction Status Resale
HOA Fees $878/qua
HOA Y/N Yes
Annual Recurring Fee 10540.0
Year Built 2004
Annual Tax Amount $5,926
Tax Year 2022
Lot Size 6,006 Sqft
Acres 0.1379
Lot Dimensions Survey
Property Description
Enjoy the Florida lifestyle! Beautiful lake views from the SWIMMING POOL & SPA. This home comes turnkey. 2 bedrooms plus den space, 2 full bathroom, new luxury vinyl plank tile throughout the home . Open floor plan, kitchen with breakfast bar space, updated countertops and backsplash. Home has a two car garage and offers a beautiful western sun exposure. This home is neat and clean offering a fresh beachy vibe coastal look. New furniture & accessories throughout the home. Lighthouse Bay Community is a great place to live close to Coconut Point, the Airport, and offers lots of activities for an active lifestyle. A large community pool, pickleball, tennis courts, Walking and bike paths, bocce courts, a Fitness Center and much more.
Location
State FL
County Lee
Community Lighthouse Bay At The Brooks
Area Es04 - The Brooks
Rooms
Bedroom Description 2.0
Ensuite Laundry Washer Hookup, Dryer Hookup, Laundry Tub
Interior
Interior Features Breakfast Bar, Breakfast Area, Bathtub, Entrance Foyer, Eat-in Kitchen, Family/ Dining Room, Living/ Dining Room, Pantry, Separate Shower, Cable T V, Walk- In Closet(s), High Speed Internet, Split Bedrooms
Laundry Location Washer Hookup,Dryer Hookup,Laundry Tub
Heating Central, Electric
Cooling Central Air, Ceiling Fan(s), Electric
Flooring Vinyl
Furnishings Furnished
Fireplace No
Window Features Single Hung,Sliding
Appliance Dryer, Dishwasher, Electric Cooktop, Freezer, Disposal, Microwave, Refrigerator, Self Cleaning Oven, Walk-In Cooler, Washer
Laundry Washer Hookup, Dryer Hookup, Laundry Tub
Exterior
Exterior Feature Sprinkler/ Irrigation
Garage Attached, Garage, Garage Door Opener
Garage Spaces 2.0
Garage Description 2.0
Pool Heated, Community
Community Features Gated, Tennis Court(s), Street Lights
Utilities Available Underground Utilities
Amenities Available Beach Rights, Bocce Court, Boat Dock, Business Center, Cabana, Clubhouse, Fitness Center, Library, Barbecue, Picnic Area, Pier, Playground, Pickleball, Park, Pool, Sauna, Spa/Hot Tub, Sidewalks, Tennis Court(s), Trail(s)
Waterfront Yes
Waterfront Description Lake
View Y/N Yes
Water Access Desc Public
View Lake, Water
Roof Type Metal
Parking Type Attached, Garage, Garage Door Opener
Garage Yes
Private Pool Yes
Building
Lot Description Zero Lot Line, Sprinklers Automatic
Faces East
Story 1
Sewer Public Sewer
Water Public
Architectural Style Duplex
Unit Floor 1
Structure Type Block,Concrete,Stucco
Construction Status Resale
Others
Pets Allowed Call, Conditional
HOA Fee Include Cable TV,Insurance,Irrigation Water,Pest Control,Trash
Senior Community No
Tax ID 11-47-25-E4-32129.0102
Ownership Condo
Security Features Smoke Detector(s)
Acceptable Financing All Financing Considered, Cash
Listing Terms All Financing Considered, Cash
Financing Cash
Pets Description Call, Conditional
Read Less Info
Want to know what your home might be worth? Contact us for a FREE valuation!

Our team is ready to help you sell your home for the highest possible price ASAP
Bought with Nesbit Real Estate, Inc.

Find out why customers are choosing LPT Realty to meet their real estate needs






