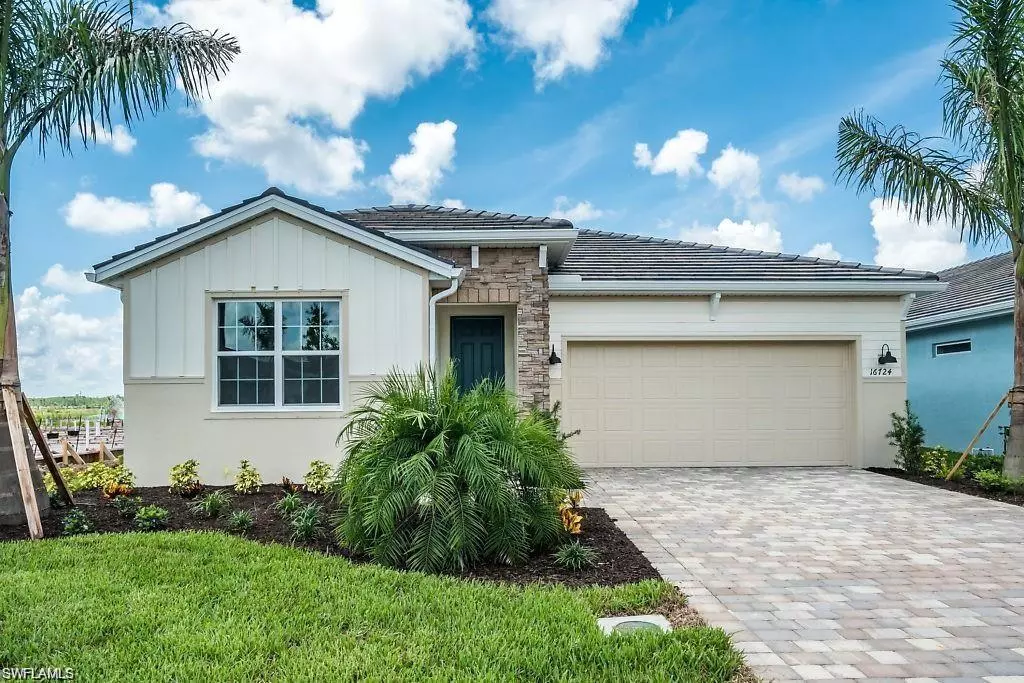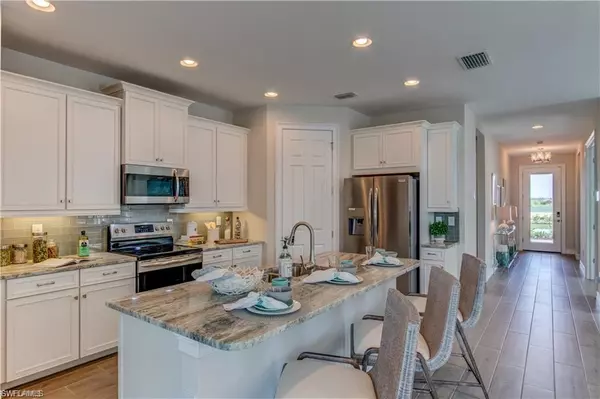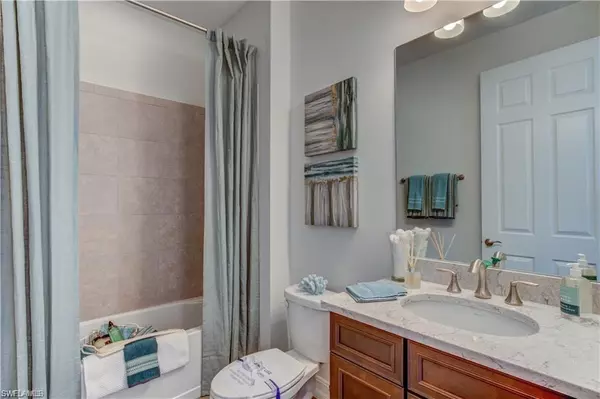$629,999
$629,999
For more information regarding the value of a property, please contact us for a free consultation.
3 Beds
2 Baths
1,816 SqFt
SOLD DATE : 09/30/2023
Key Details
Sold Price $629,999
Property Type Single Family Home
Sub Type Ranch,Single Family Residence
Listing Status Sold
Purchase Type For Sale
Square Footage 1,816 sqft
Price per Sqft $346
Subdivision Tamarindo
MLS Listing ID 223027781
Sold Date 09/30/23
Bedrooms 3
Full Baths 2
HOA Y/N No
Originating Board Naples
Year Built 2023
Annual Tax Amount $1,801
Tax Year 2022
Property Description
BEAUTIFUL NEW HOME Under construction. SEPTEMBER 2023 estimated delivery. Amazing Clifton floorplan has 3 Bedrooms, 2 Full Baths and also features a spacious 2 car garage. HURRICANE Impact Windows Included! Special features included are: high-end wood cabinetry with cushion close, wastebasket cabinet, under cabinet lighting & slide out shelves, upgraded faucets/hardware, single bowl kitchen sink, stainless steel appliances, quartz counters throughout, laundry cabinet package w/sink, crown molding, wood-look plank floor tile & more! Community highlights include: Beautiful Clubhouse w/Social & Game Room, Resort Style Pool, Lap Lanes, Fitness Center, 4 Pickleball Courts, 3 Bocce Ball Courts, Sidewalks on Both sides of the street, Gated Entry, 4 sparkling lakes, Waterfall Monument Sign, Convenient to downtown shopping, Restaurants, and a Short Drive Naples Best White Sand Beaches & all that Naples has to offer! Let's make Tamarindo your forever home!! Photos are of previous model and not of actual home.
Location
State FL
County Collier
Area Tamarindo
Rooms
Dining Room Dining - Family
Interior
Interior Features Built-In Cabinets, Laundry Tub, Pantry, Smoke Detectors, Walk-In Closet(s)
Heating Central Electric
Flooring Carpet, Tile
Equipment Auto Garage Door, Dishwasher, Disposal, Microwave, Range, Refrigerator/Freezer, Smoke Detector, Washer/Dryer Hookup
Furnishings Unfurnished
Fireplace No
Appliance Dishwasher, Disposal, Microwave, Range, Refrigerator/Freezer
Heat Source Central Electric
Exterior
Parking Features Attached
Garage Spaces 2.0
Pool Community
Community Features Clubhouse, Pool, Fitness Center, Sidewalks, Street Lights, Gated
Amenities Available Bocce Court, Clubhouse, Pool, Community Room, Fitness Center, Internet Access, Pickleball, Play Area, Sidewalk, Streetlight
Waterfront Description None
View Y/N Yes
View Preserve
Roof Type Tile
Total Parking Spaces 2
Garage Yes
Private Pool No
Building
Lot Description Regular
Building Description Concrete Block,Stucco, DSL/Cable Available
Story 1
Water Central
Architectural Style Ranch, Single Family
Level or Stories 1
Structure Type Concrete Block,Stucco
New Construction No
Others
Pets Allowed Limits
Senior Community No
Pet Size 200
Tax ID 76364846002
Ownership Single Family
Security Features Smoke Detector(s),Gated Community
Num of Pet 3
Read Less Info
Want to know what your home might be worth? Contact us for a FREE valuation!

Our team is ready to help you sell your home for the highest possible price ASAP

Bought with Premiere Plus Realty Company
Find out why customers are choosing LPT Realty to meet their real estate needs






