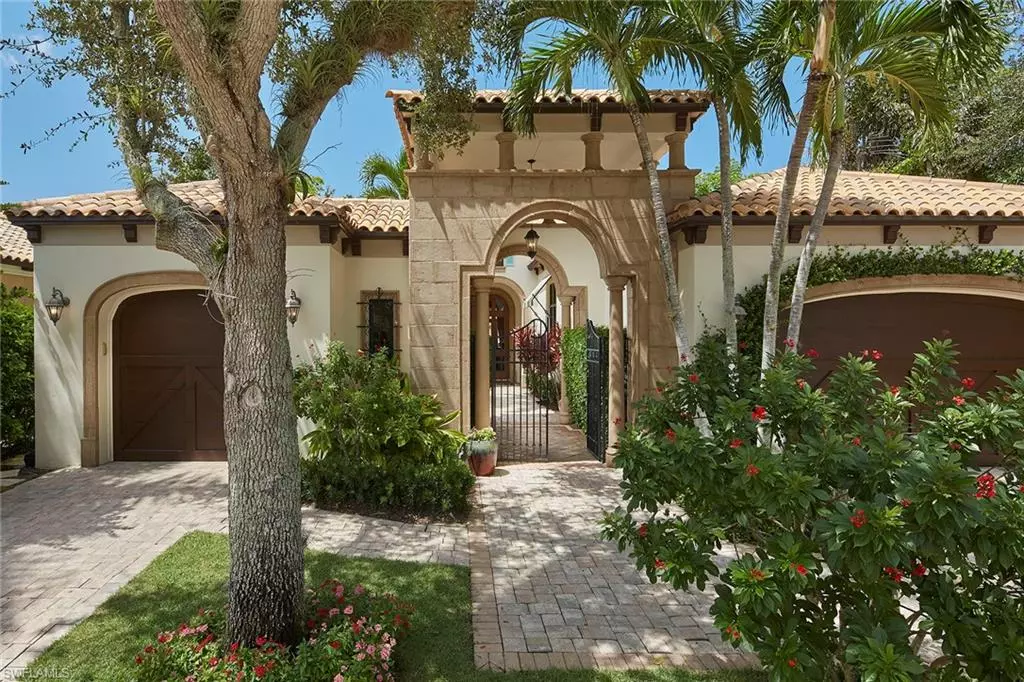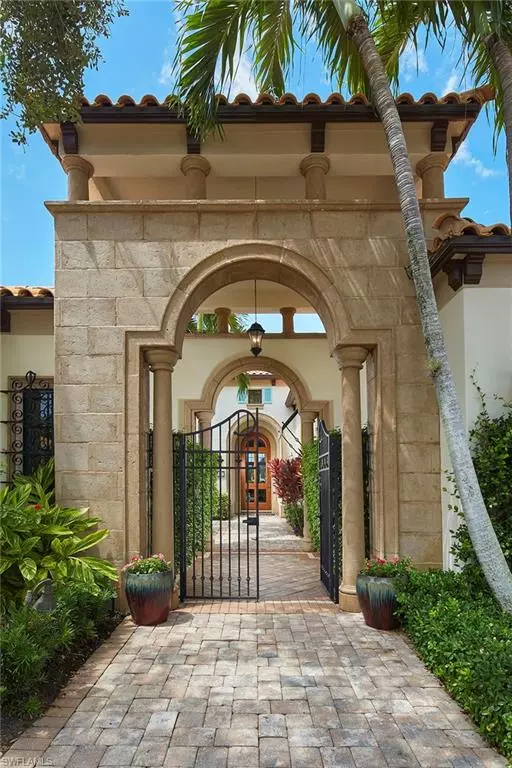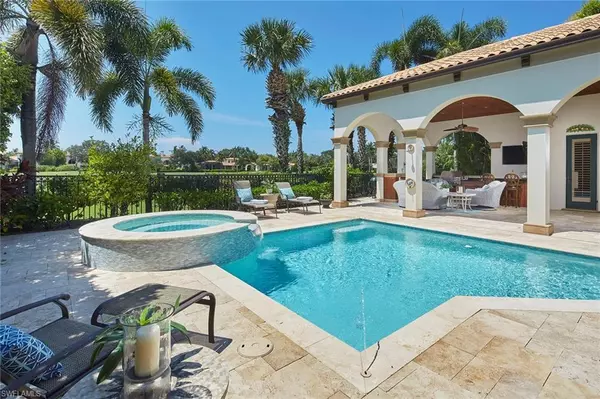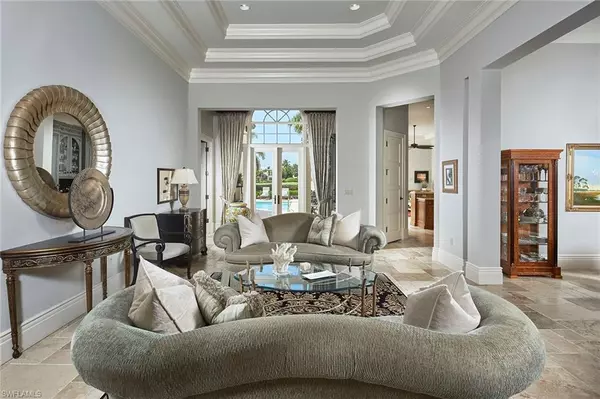$3,595,000
$3,895,000
7.7%For more information regarding the value of a property, please contact us for a free consultation.
3 Beds
5 Baths
3,460 SqFt
SOLD DATE : 10/18/2023
Key Details
Sold Price $3,595,000
Property Type Single Family Home
Sub Type Ranch,Villa Detached
Listing Status Sold
Purchase Type For Sale
Square Footage 3,460 sqft
Price per Sqft $1,039
Subdivision Estuary At Grey Oaks
MLS Listing ID 223064565
Sold Date 10/18/23
Bedrooms 3
Full Baths 3
Half Baths 2
HOA Fees $750/qua
HOA Y/N Yes
Originating Board Naples
Year Built 2006
Annual Tax Amount $11,874
Tax Year 2022
Lot Size 10,454 Sqft
Acres 0.24
Property Description
Immediate full golf membership eligibility. An incredibly luxurious home on a picturesque golf-to-lake homesite awaits you in the exclusive Marsh Wren neighborhood in Estuary at Grey Oaks. The open living plan features over 3,400 square feet including three bedrooms plus study, and three full and two half baths. A unique courtyard and grand mahogany glass front door greet you as you enter this opulent home with soaring ceilings, elegant trim detail and neutral stone flooring. The extended covered screened-in outdoor living area with bar, gas fireplace, updated pool and spa are perfect for enjoying Naples mild climate and the long-range view of the 16th and 17th holes of the Estuary golf course. The chef’s kitchen includes Viking and Sub-Zero appliances and two dishwashers. Additional features include a two-car attached garage plus a detached oversized climate-controlled golf cart garage, impact windows and doors throughout, and a private study with French doors and cherry wood flooring. A world of luxury awaits you within the updated, award-winning Grey Oaks Country Club community minutes from world-class dining and beaches of Old Naples.
Location
State FL
County Collier
Area Grey Oaks
Rooms
Bedroom Description First Floor Bedroom,Master BR Ground,Master BR Sitting Area,Split Bedrooms
Dining Room Breakfast Room, Formal
Kitchen Gas Available, Island, Walk-In Pantry
Interior
Interior Features Built-In Cabinets, Closet Cabinets, Coffered Ceiling(s), Custom Mirrors, Foyer, French Doors, Laundry Tub, Pantry, Smoke Detectors, Tray Ceiling(s), Volume Ceiling, Walk-In Closet(s), Window Coverings, Zero/Corner Door Sliders
Heating Central Electric, Zoned
Flooring Carpet, Marble, Wood
Fireplaces Type Outside
Equipment Auto Garage Door, Dishwasher, Disposal, Dryer, Grill - Gas, Microwave, Pot Filler, Range, Refrigerator, Refrigerator/Icemaker, Security System, Self Cleaning Oven, Smoke Detector, Wall Oven, Warming Tray, Washer, Wine Cooler
Furnishings Unfurnished
Fireplace Yes
Window Features Window Coverings
Appliance Dishwasher, Disposal, Dryer, Grill - Gas, Microwave, Pot Filler, Range, Refrigerator, Refrigerator/Icemaker, Self Cleaning Oven, Wall Oven, Warming Tray, Washer, Wine Cooler
Heat Source Central Electric, Zoned
Exterior
Exterior Feature Open Porch/Lanai, Built In Grill, Courtyard, Outdoor Kitchen
Garage Deeded, Driveway Paved, Golf Cart, Attached
Garage Spaces 2.0
Fence Fenced
Pool Community, Pool/Spa Combo, Below Ground, Concrete, Custom Upgrades, Gas Heat, Pool Bath
Community Features Clubhouse, Pool, Dog Park, Fitness Center, Golf, Putting Green, Restaurant, Gated
Amenities Available Clubhouse, Pool, Dog Park, Fitness Center, Golf Course, Internet Access, Pickleball, Play Area, Private Membership, Putting Green, Restaurant, Underground Utility
Waterfront No
Waterfront Description None
View Y/N Yes
View Golf Course, Lake, Water Feature
Roof Type Tile
Street Surface Paved
Total Parking Spaces 2
Garage Yes
Private Pool Yes
Building
Lot Description Golf Course, Regular
Building Description Concrete Block,Stucco, DSL/Cable Available
Story 1
Water Central
Architectural Style Ranch, Villa Detached
Level or Stories 1
Structure Type Concrete Block,Stucco
New Construction No
Schools
Elementary Schools Poinciana Elementary
Middle Schools Gulfview Middle
High Schools Naples High
Others
Pets Allowed Yes
Senior Community No
Tax ID 07333009289
Ownership Single Family
Security Features Security System,Smoke Detector(s),Gated Community
Read Less Info
Want to know what your home might be worth? Contact us for a FREE valuation!

Our team is ready to help you sell your home for the highest possible price ASAP

Bought with Lisa Tomaini Realty

Find out why customers are choosing LPT Realty to meet their real estate needs






