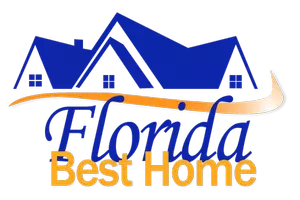$182,000
$197,000
7.6%For more information regarding the value of a property, please contact us for a free consultation.
2 Beds
2 Baths
1,152 SqFt
SOLD DATE : 03/03/2023
Key Details
Sold Price $182,000
Property Type Single Family Home
Sub Type Attached
Listing Status Sold
Purchase Type For Sale
Square Footage 1,152 sqft
Price per Sqft $157
MLS Listing ID 222081466
Sold Date 03/03/23
Style Coach/Carriage
Bedrooms 2
Full Baths 2
Construction Status Resale
HOA Fees $250/mo
HOA Y/N Yes
Annual Recurring Fee 3000.0
Year Built 1985
Annual Tax Amount $115
Tax Year 2022
Lot Size 5,227 Sqft
Acres 0.12
Lot Dimensions Appraiser
Property Sub-Type Attached
Property Description
Rare opportunity for a 2 bedroom 2 bath unit in Parkside Village!! This quaint and desirable 55+ Neighborhood is right where you want to be. This home comes with grounds maintenance, cable, and trash removal, so you instantly save on bills and the labor of maintaining your extended back/side yard! This home is perfect if you want to kick back and simply enjoy the Florida lifestyle. The home is conveniently located near shopping, restaurants, and grocery stores. A county community center is a short distance down the street, making it perfect for get-togethers and entertaining.
Location
State FL
County Citrus
Community Not Applicable
Area Oa01 - Out Of Area
Rooms
Bedroom Description 2.0
Interior
Interior Features Bedroom on Main Level, Breakfast Area, Living/ Dining Room, Pantry, Shower Only, Separate Shower, Split Bedrooms
Heating Central, Electric
Cooling Central Air, Ceiling Fan(s), Electric
Flooring Tile, Vinyl
Furnishings Partially
Fireplace No
Window Features Single Hung
Appliance Dryer, Dishwasher, Electric Cooktop, Freezer, Disposal, Microwave, Refrigerator, Washer
Laundry In Garage, Laundry Tub
Exterior
Exterior Feature Deck, Other, Patio, Privacy Wall
Parking Features Attached, Driveway, Garage, Paved, Garage Door Opener
Garage Spaces 1.0
Garage Description 1.0
Community Features Non- Gated
Utilities Available Cable Available, Underground Utilities
Amenities Available Barbecue, Picnic Area
Waterfront Description None
Water Access Desc Public
View Landscaped
Roof Type Shingle
Porch Deck, Lanai, Patio, Porch, Screened
Garage Yes
Private Pool No
Building
Lot Description Oversized Lot, Cul- De- Sac
Faces West
Story 1
Sewer Public Sewer
Water Public
Architectural Style Coach/Carriage
Unit Floor 1
Structure Type Stucco,Wood Frame
Construction Status Resale
Schools
Elementary Schools Forest Ridge Elementary
Middle Schools Citrus Springs Middle
High Schools Lecanto High
Others
Pets Allowed Call, Conditional
HOA Fee Include Cable TV,Maintenance Grounds,Reserve Fund,Road Maintenance,Street Lights,Trash
Senior Community Yes
Tax ID 18E18S130030 0001A 0330
Ownership Single Family
Security Features Smoke Detector(s)
Acceptable Financing All Financing Considered, Cash, FHA, VA Loan
Listing Terms All Financing Considered, Cash, FHA, VA Loan
Financing Conventional
Pets Allowed Call, Conditional
Read Less Info
Want to know what your home might be worth? Contact us for a FREE valuation!

Our team is ready to help you sell your home for the highest possible price ASAP
Bought with FGC Non-MLS Office
Find out why customers are choosing LPT Realty to meet their real estate needs






