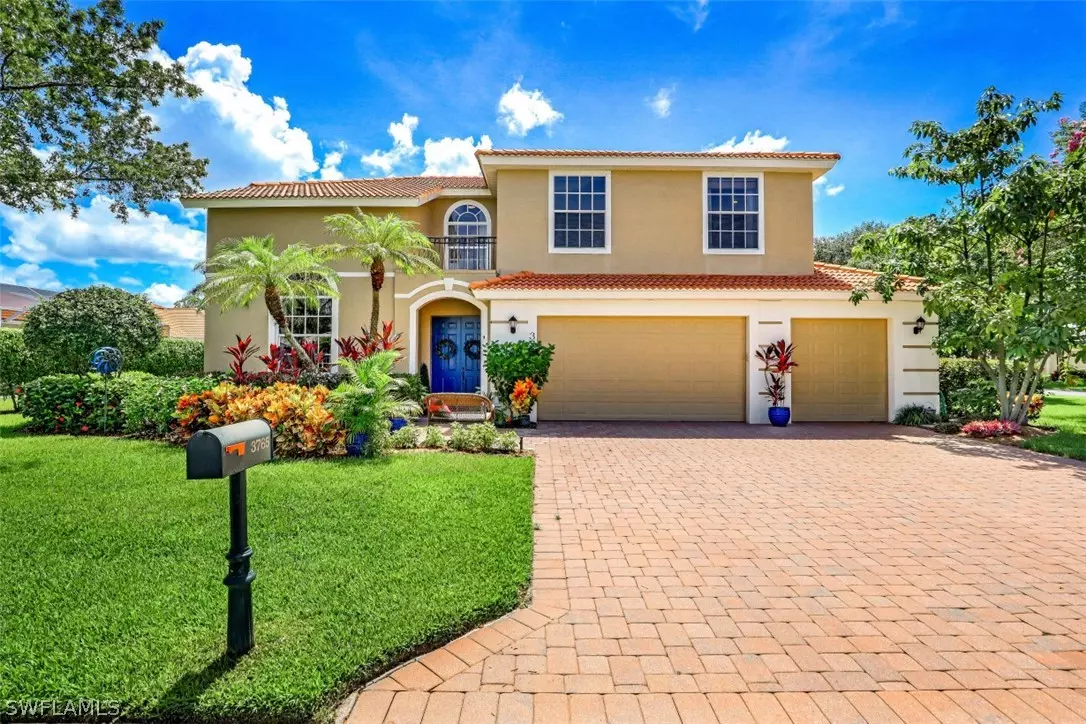$720,000
$746,000
3.5%For more information regarding the value of a property, please contact us for a free consultation.
5 Beds
4 Baths
3,312 SqFt
SOLD DATE : 10/11/2022
Key Details
Sold Price $720,000
Property Type Single Family Home
Sub Type Single Family Residence
Listing Status Sold
Purchase Type For Sale
Square Footage 3,312 sqft
Price per Sqft $217
Subdivision Forest Park
MLS Listing ID 222052520
Sold Date 10/11/22
Style Two Story
Bedrooms 5
Full Baths 3
Half Baths 1
Construction Status Resale
HOA Fees $261/qua
HOA Y/N Yes
Annual Recurring Fee 3136.0
Year Built 2004
Annual Tax Amount $4,051
Tax Year 2021
Lot Size 10,018 Sqft
Acres 0.23
Lot Dimensions Survey
Property Description
Pride in ownership shows in every detail of this immaculate, well kept home. It's hard to believe you can get five bedrooms plus a den with well over 3000 sq. ft. under air just seven miles from Old Naples in this price range. Recently updated last year with new floorcoverings, appliances, water heater, light fixtures and much more. The versatile floorplan has two master suites, one upstairs and one downstairs. An oversized three car garage with 8 ft doors can accommodate large trucks and SUVs and still have room for the golf cart. The spacious playroom can also be used as a home office. The motivated sellers have priced this for a quick sale. And don't forget to check out the newly remodeled clubhouse-fitness center.
Location
State FL
County Collier
Community Forest Park
Area Na17 - N/O Davis Blvd
Rooms
Bedroom Description 5.0
Ensuite Laundry Washer Hookup, Dryer Hookup, Inside, Laundry Tub
Interior
Interior Features Breakfast Bar, Breakfast Area, Bathtub, Living/ Dining Room, Multiple Master Suites, Separate Shower, Cable T V, Walk- In Pantry, Walk- In Closet(s), Home Office
Laundry Location Washer Hookup,Dryer Hookup,Inside,Laundry Tub
Heating Central, Electric
Cooling Central Air, Electric
Flooring Carpet, Laminate, Tile
Furnishings Unfurnished
Fireplace No
Window Features Single Hung
Appliance Built-In Oven, Dryer, Dishwasher, Ice Maker, Microwave, Range, Refrigerator, Washer
Laundry Washer Hookup, Dryer Hookup, Inside, Laundry Tub
Exterior
Exterior Feature Fruit Trees, Sprinkler/ Irrigation, Room For Pool, Shutters Manual
Garage Attached, Driveway, Garage, Paved, Two Spaces, Garage Door Opener
Garage Spaces 3.0
Garage Description 3.0
Pool Community
Community Features Gated
Utilities Available Underground Utilities
Amenities Available Billiard Room, Clubhouse, Fitness Center, Pool, Sidewalks
Waterfront No
Waterfront Description None
Water Access Desc Public
View Landscaped
Roof Type Tile
Porch Porch, Screened
Parking Type Attached, Driveway, Garage, Paved, Two Spaces, Garage Door Opener
Garage Yes
Private Pool No
Building
Lot Description Corner Lot, Irregular Lot, Cul- De- Sac, Dead End, Sprinklers Automatic
Faces West
Story 2
Entry Level Two
Sewer Public Sewer
Water Public
Architectural Style Two Story
Level or Stories Two
Unit Floor 1
Structure Type Block,Concrete,Stucco
Construction Status Resale
Schools
Elementary Schools Calusa Park Elementary School
Middle Schools East Naples Middle School
High Schools Golden Gate High School
Others
Pets Allowed Call, Conditional
HOA Fee Include Association Management,Cable TV,Internet,Irrigation Water,Legal/Accounting,Maintenance Grounds,Recreation Facilities,Reserve Fund,Sewer,Street Lights,Security,Trash
Senior Community No
Tax ID 33140011227
Ownership Single Family
Security Features Security Gate,Gated Community,Security System,Smoke Detector(s)
Acceptable Financing Contract
Listing Terms Contract
Financing Conventional
Pets Description Call, Conditional
Read Less Info
Want to know what your home might be worth? Contact us for a FREE valuation!

Our team is ready to help you sell your home for the highest possible price ASAP
Bought with Premiere Plus Realty Co.

Find out why customers are choosing LPT Realty to meet their real estate needs






