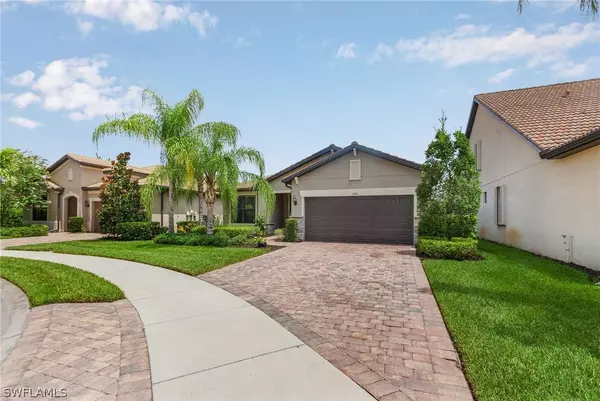$494,000
$494,000
For more information regarding the value of a property, please contact us for a free consultation.
2 Beds
2 Baths
1,968 SqFt
SOLD DATE : 09/13/2022
Key Details
Sold Price $494,000
Property Type Single Family Home
Sub Type Single Family Residence
Listing Status Sold
Purchase Type For Sale
Square Footage 1,968 sqft
Price per Sqft $251
Subdivision Camden Square
MLS Listing ID 222051273
Sold Date 09/13/22
Style Ranch,One Story
Bedrooms 2
Full Baths 2
Construction Status Resale
HOA Fees $259/qua
HOA Y/N Yes
Annual Recurring Fee 3112.0
Year Built 2016
Annual Tax Amount $3,475
Tax Year 2021
Lot Size 7,122 Sqft
Acres 0.1635
Lot Dimensions Appraiser
Property Description
Welcome home to Camden Square an intimate gated community of just 96 homes in the prime Fort Myers Plantation location. This 2016 Pulte built Martin Ray model features 2 bedrooms, a den, and 2 bathrooms in an open concept design. Almost 2000 square feet of living space on a coveted, cul-de-sac lot with long lake views. Your chef's kitchen boasts stunning white cabinetry, quartz counters, natural gas cooking, upgraded appliances, a large walk-in pantry and huge center island. Wake up each morning in the roomy main bedroom looking out on the serene, long lake view with a spacious en-suite and custom closet. An additional bedroom, den and bathroom gives everyone their own space to relax, entertain or work from home. The three car tandem garage is perfect for oversized vehicles, a boat, or boundless extra storage space. Low HOA fees of only $778 quarterly includes all amenities, landscaping and landscape irrigation.
Location
State FL
County Lee
Community Camden Square
Area Fm16 - Fort Myers Area
Rooms
Bedroom Description 2.0
Interior
Interior Features Attic, Breakfast Bar, Bedroom on Main Level, Tray Ceiling(s), Closet Cabinetry, Dual Sinks, Entrance Foyer, Family/ Dining Room, Kitchen Island, Living/ Dining Room, Main Level Master, Pantry, Pull Down Attic Stairs, Split Bedrooms, Shower Only, Separate Shower, Cable T V, Walk- In Pantry, Home Office
Heating Gas
Cooling Central Air, Electric
Flooring Carpet, Tile
Furnishings Furnished
Fireplace No
Window Features Other,Shutters
Appliance Dryer, Dishwasher, Freezer, Gas Cooktop, Disposal, Ice Maker, Microwave, Range, Refrigerator, Self Cleaning Oven, Washer
Laundry Inside
Exterior
Exterior Feature Sprinkler/ Irrigation, Room For Pool, Water Feature
Garage Attached, Driveway, Garage, Paved, Two Spaces, Garage Door Opener
Garage Spaces 3.0
Garage Description 3.0
Pool Community
Community Features Gated, Street Lights
Amenities Available Basketball Court, Barbecue, Picnic Area, Playground, Park, Pool, Sidewalks
Waterfront Yes
Waterfront Description Lake
View Y/N Yes
Water Access Desc Public
View Lake, Water
Roof Type Tile
Porch Porch, Screened
Garage Yes
Private Pool No
Building
Lot Description Rectangular Lot, Sprinklers Automatic
Faces South
Story 1
Sewer Public Sewer
Water Public
Architectural Style Ranch, One Story
Unit Floor 1
Structure Type Block,Concrete,Stucco
Construction Status Resale
Others
Pets Allowed Yes
HOA Fee Include Association Management,Irrigation Water,Maintenance Grounds,Road Maintenance,Street Lights
Senior Community No
Tax ID 18-45-25-22-00000.0440
Ownership Single Family
Security Features Security Gate,Gated Community,Key Card Entry,Smoke Detector(s)
Acceptable Financing All Financing Considered, Cash
Listing Terms All Financing Considered, Cash
Financing Conventional
Pets Description Yes
Read Less Info
Want to know what your home might be worth? Contact us for a FREE valuation!

Our team is ready to help you sell your home for the highest possible price ASAP
Bought with Miloff Aubuchon Realty Group

Find out why customers are choosing LPT Realty to meet their real estate needs






