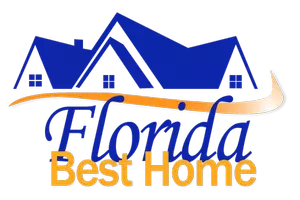$647,000
$650,000
0.5%For more information regarding the value of a property, please contact us for a free consultation.
4 Beds
3 Baths
2,369 SqFt
SOLD DATE : 05/31/2022
Key Details
Sold Price $647,000
Property Type Single Family Home
Sub Type Single Family Residence
Listing Status Sold
Purchase Type For Sale
Square Footage 2,369 sqft
Price per Sqft $273
Subdivision Cape Coral
MLS Listing ID 222035950
Sold Date 05/31/22
Style Ranch,One Story
Bedrooms 4
Full Baths 3
Construction Status Resale
HOA Y/N No
Year Built 2003
Annual Tax Amount $4,267
Tax Year 2021
Lot Size 10,628 Sqft
Acres 0.244
Lot Dimensions Measured
Property Sub-Type Single Family Residence
Property Description
A safe, quiet atmosphere surround this lovely designed home located in the heart of Cape Coral's desired southwest area. Conveniently located within walking distance of restaurants, shops, house of worship and just a short drive to Cape Harbour's chic and bustling waterside area. Featuring 4 spacious bedrooms plus a den and 3 full bathrooms. The master suite features 2 spacious closets , a tub and a separate shower. This home is freshly painted inside and out, with chair rails throughout main living areas of the home. The kitchen is lined with cabinets, granite backsplash, stainless appliances, a large sink and a stainless vent. The laundry room has wooden cabinets alongside a double sink with disposal. Laundry room, kitchen and all baths have granite countertops. The home has programmable lights with timers, recessed lighting and lighting underneath the kitchen cabinets. Most windows in the home are hurricane grade glass. New upgraded carpet in all bedrooms. The solar heated pool boasts a raised wall with waterfall, modern waterline tile, a Pentair led lighting system wireless controlled, sun deck with bubbler, upgrade pool finish. New fence, lush landscaping, sprinkler system
Location
State FL
County Lee
Community Cape Coral
Area Cc22 - Cape Coral Unit 69, 70, 72-
Rooms
Bedroom Description 4.0
Interior
Interior Features Built-in Features, Bathtub, Separate/ Formal Dining Room, Separate Shower, Walk- In Closet(s), Split Bedrooms
Heating Central, Electric, Heat Pump
Cooling Central Air, Ceiling Fan(s), Electric
Flooring Carpet, Tile
Furnishings Unfurnished
Fireplace No
Window Features Casement Window(s),Impact Glass,Window Coverings
Appliance Dryer, Dishwasher, Electric Cooktop, Disposal, Ice Maker, Microwave, Range, Refrigerator, RefrigeratorWithIce Maker, Self Cleaning Oven, Washer
Laundry Inside
Exterior
Exterior Feature Deck, Fence, Other
Parking Features Attached, Garage, Garage Door Opener
Garage Spaces 2.0
Garage Description 2.0
Pool In Ground, Screen Enclosure
Utilities Available Cable Available
Amenities Available See Remarks
Waterfront Description None
Water Access Desc Public
View Landscaped
Roof Type Shingle
Porch Deck, Lanai, Porch, Screened
Garage Yes
Private Pool Yes
Building
Lot Description Rectangular Lot
Faces East
Story 1
Sewer Public Sewer
Water Public
Architectural Style Ranch, One Story
Unit Floor 1
Structure Type Block,Concrete,Stucco
Construction Status Resale
Others
Pets Allowed Yes
HOA Fee Include None,Road Maintenance,Street Lights,Trash
Senior Community No
Tax ID 09-45-23-C3-04751.0790
Ownership Single Family
Security Features Smoke Detector(s)
Acceptable Financing All Financing Considered, Cash
Listing Terms All Financing Considered, Cash
Financing Cash
Pets Allowed Yes
Read Less Info
Want to know what your home might be worth? Contact us for a FREE valuation!

Our team is ready to help you sell your home for the highest possible price ASAP
Bought with MVP Realty Associates LLC
Find out why customers are choosing LPT Realty to meet their real estate needs






