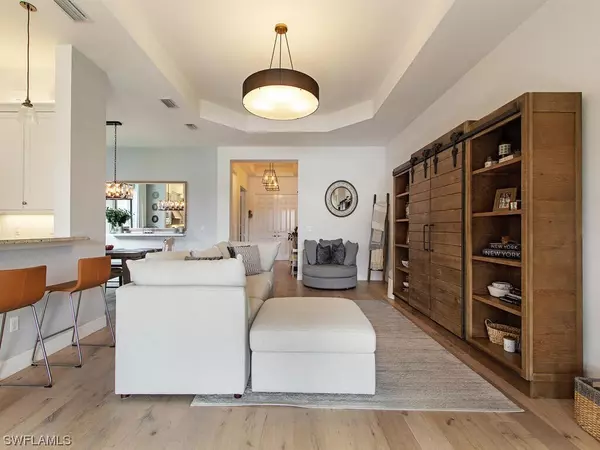$630,000
$619,000
1.8%For more information regarding the value of a property, please contact us for a free consultation.
3 Beds
3 Baths
2,147 SqFt
SOLD DATE : 05/18/2022
Key Details
Sold Price $630,000
Property Type Single Family Home
Sub Type Single Family Residence
Listing Status Sold
Purchase Type For Sale
Square Footage 2,147 sqft
Price per Sqft $293
Subdivision Marina Bay
MLS Listing ID 222023033
Sold Date 05/18/22
Style Ranch,One Story
Bedrooms 3
Full Baths 3
Construction Status Resale
HOA Fees $289/qua
HOA Y/N Yes
Annual Recurring Fee 3468.0
Year Built 2016
Annual Tax Amount $7,134
Tax Year 2021
Lot Size 6,926 Sqft
Acres 0.159
Lot Dimensions Appraiser
Property Description
H5302 - Don’t miss this gem! This Granada model by GL Homes is one of the most popular floor plans available in the community. The open and elegant layout boasts 3 spacious bedrooms, large office space, 3 full bathrooms and 3 car garage! Gorgeous white oak hardwood floors throughout. The gourmet kitchen features upgraded stainless steel appliances, wall to wall custom bright white shaker cabinetry, designer fixtures, and a breakfast bar that opens to the great room. Impact resistant windows and doors mean you’ll never have to hang shutters again. Plus this is the perfect lot - lakefront with a highly desirable Eastern rear exposure where you can enjoy late afternoons and evenings without the intense sun - AND in the quiet part of the community. Marina Bay is one of southwest Florida’s most desired gated communities with full resort amenities: pools, tennis, pickleball, basketball (indoor & outdoor), fitness center, social activities, playground, waterslides & splash pad. Includes a gated entrance (with live security), lawn & landscape maintenance, and irrigation. Full time management staff on site.
Location
State FL
County Lee
Community Marina Bay
Area Fm22 - Fort Myers City Limits
Rooms
Bedroom Description 3.0
Interior
Interior Features Breakfast Bar, Bathtub, Closet Cabinetry, Coffered Ceiling(s), Separate/ Formal Dining Room, Dual Sinks, Eat-in Kitchen, French Door(s)/ Atrium Door(s), Pantry, Separate Shower, Walk- In Closet(s), Split Bedrooms
Heating Central, Electric
Cooling Central Air, Electric
Flooring Tile, Wood
Furnishings Unfurnished
Fireplace No
Window Features Double Hung,Impact Glass
Appliance Dryer, Dishwasher, Disposal, Ice Maker, Microwave, Range, Refrigerator, Self Cleaning Oven, Washer
Laundry Inside
Exterior
Exterior Feature Security/ High Impact Doors, Sprinkler/ Irrigation, Room For Pool
Parking Features Attached, Garage, Garage Door Opener
Garage Spaces 3.0
Garage Description 3.0
Pool Community
Community Features Gated
Amenities Available Basketball Court, Billiard Room, Cabana, Clubhouse, Fitness Center, Hobby Room, Barbecue, Picnic Area, Playground, Pickleball, Pool, Spa/Hot Tub, Tennis Court(s)
Waterfront Description Canal Access
View Y/N Yes
Water Access Desc Public
View Lake
Roof Type Tile
Garage Yes
Private Pool No
Building
Lot Description Rectangular Lot, Sprinklers Automatic
Faces West
Story 1
Sewer Public Sewer
Water Public
Architectural Style Ranch, One Story
Structure Type Block,Concrete,Stucco
Construction Status Resale
Schools
Elementary Schools School Choice
Middle Schools School Choice
High Schools School Choice
Others
Pets Allowed Yes
HOA Fee Include Irrigation Water,Maintenance Grounds
Senior Community No
Tax ID 11-45-25-P4-03300.3290
Ownership Single Family
Security Features Security Gate,Gated Community
Acceptable Financing All Financing Considered, Cash
Listing Terms All Financing Considered, Cash
Financing Cash
Pets Allowed Yes
Read Less Info
Want to know what your home might be worth? Contact us for a FREE valuation!

Our team is ready to help you sell your home for the highest possible price ASAP
Bought with John R. Wood Properties

Find out why customers are choosing LPT Realty to meet their real estate needs






