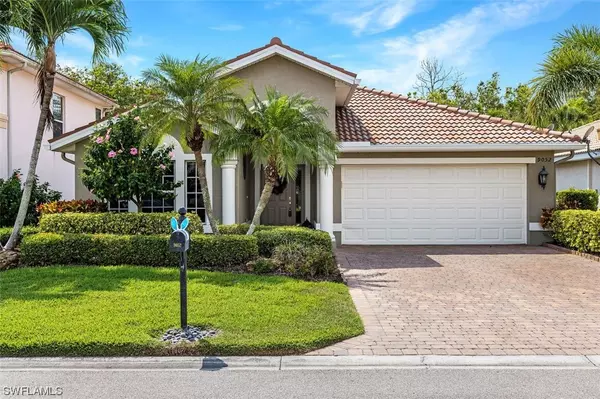$649,000
$635,000
2.2%For more information regarding the value of a property, please contact us for a free consultation.
2 Beds
2 Baths
1,982 SqFt
SOLD DATE : 05/09/2022
Key Details
Sold Price $649,000
Property Type Single Family Home
Sub Type Single Family Residence
Listing Status Sold
Purchase Type For Sale
Square Footage 1,982 sqft
Price per Sqft $327
Subdivision The Reserve At Estero
MLS Listing ID 222024822
Sold Date 05/09/22
Style Ranch,One Story
Bedrooms 2
Full Baths 2
Construction Status Resale
HOA Fees $360/qua
HOA Y/N Yes
Annual Recurring Fee 4320.0
Year Built 2006
Annual Tax Amount $3,411
Tax Year 2021
Lot Size 8,755 Sqft
Acres 0.201
Lot Dimensions Appraiser
Property Description
POOL HOME WITH NO NEIGHBORS BEHIND YOU! The Reserve At Estero is a NATURAL GAS Community. NEW ROOF & GUTTERS FEB 2022. Backyard oasis offers natural tropical foliage & privacy with Western exposure gives you beautiful vistas. Indoor/outdoor intertwine with a full wall sliding glass doors leading to the covered lanai has sitting area with television inc. Screened in cage enclosing your Pebble-Tech pool plus plenty of pavered decking area for relaxing. Open floor plan with vaulted ceiling in the living room offers you full views of your entertaining areas. Updated kitchen has newer granite counters, black stainless steel appliances (no fingerprints!) & pantry. Informal/formal dining areas, spacious laundry room. Crown molding, tile floors in traffic areas, den/office with French doors. Popular Brevia model by Toll Brothers. The Reserve at Estero is a 24-hour guard gated single family community with a renovated clubhouse, resort style swimming pool and spa, fitness center, game room, tennis court, pickleball, billiards room, and playground. Convenient location to shopping, restaurants, Florida Gulf Coast University, International Airport, golf courses & beaches.
Location
State FL
County Lee
Community The Reserve At Estero
Area Es02 - Estero
Rooms
Bedroom Description 2.0
Interior
Interior Features Attic, Bedroom on Main Level, Bathtub, Tray Ceiling(s), Cathedral Ceiling(s), Separate/ Formal Dining Room, Eat-in Kitchen, Family/ Dining Room, French Door(s)/ Atrium Door(s), High Speed Internet, Jetted Tub, Living/ Dining Room, Pantry, Pull Down Attic Stairs, Separate Shower, Cable T V, Vaulted Ceiling(s), Wired for Sound, Home Office, Split Bedrooms
Heating Central, Electric
Cooling Central Air, Ceiling Fan(s), Electric
Flooring Carpet, Tile
Furnishings Unfurnished
Fireplace No
Window Features Single Hung,Sliding,Window Coverings
Appliance Dryer, Dishwasher, Freezer, Gas Cooktop, Microwave, Refrigerator, Self Cleaning Oven, Washer
Laundry Washer Hookup, Dryer Hookup, Inside
Exterior
Exterior Feature Sprinkler/ Irrigation, Shutters Manual
Garage Attached, Driveway, Garage, Paved, Garage Door Opener
Garage Spaces 2.0
Garage Description 2.0
Pool Concrete, In Ground, Pool Equipment, Community
Community Features Gated, Street Lights
Utilities Available Natural Gas Available, Underground Utilities
Amenities Available Basketball Court, Billiard Room, Business Center, Clubhouse, Fitness Center, Library, Pickleball, Pool, Spa/Hot Tub, Tennis Court(s)
Waterfront No
Waterfront Description None
View Y/N Yes
Water Access Desc Public
View Landscaped, Preserve
Roof Type Tile
Porch Porch, Screened
Garage Yes
Private Pool Yes
Building
Lot Description Rectangular Lot, Sprinklers Automatic
Faces East
Story 1
Sewer Public Sewer
Water Public
Architectural Style Ranch, One Story
Unit Floor 1
Structure Type Block,Concrete,Stucco
Construction Status Resale
Schools
Elementary Schools Lee County
Middle Schools Lee County
High Schools Lee County
Others
Pets Allowed Call, Conditional
HOA Fee Include Association Management,Irrigation Water,Legal/Accounting,Maintenance Grounds,Reserve Fund,Street Lights,Security
Senior Community No
Tax ID 22-46-25-E4-10000.2310
Ownership Single Family
Security Features Security Gate,Gated with Guard,Gated Community,Security System,Smoke Detector(s)
Acceptable Financing All Financing Considered, Cash, FHA, VA Loan
Listing Terms All Financing Considered, Cash, FHA, VA Loan
Financing Cash
Pets Description Call, Conditional
Read Less Info
Want to know what your home might be worth? Contact us for a FREE valuation!

Our team is ready to help you sell your home for the highest possible price ASAP
Bought with Premiere Plus Realty Co

Find out why customers are choosing LPT Realty to meet their real estate needs






