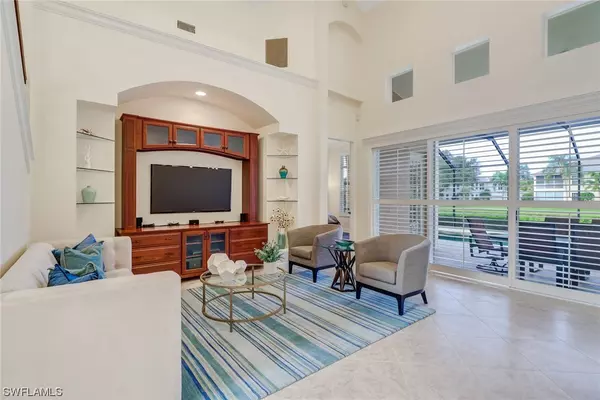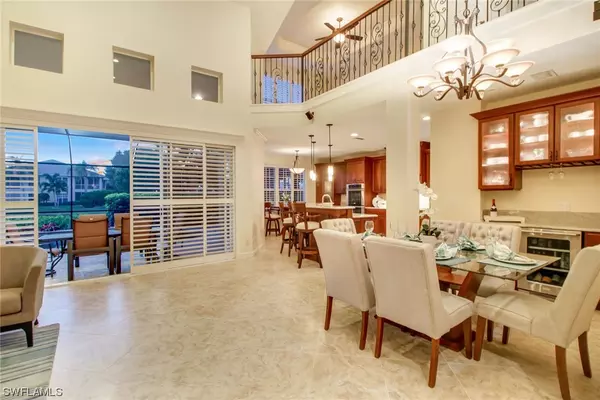$927,500
$985,000
5.8%For more information regarding the value of a property, please contact us for a free consultation.
3 Beds
3 Baths
2,687 SqFt
SOLD DATE : 02/16/2021
Key Details
Sold Price $927,500
Property Type Single Family Home
Sub Type Single Family Residence
Listing Status Sold
Purchase Type For Sale
Square Footage 2,687 sqft
Price per Sqft $345
Subdivision Island Cove
MLS Listing ID 220066932
Sold Date 02/16/21
Style Two Story
Bedrooms 3
Full Baths 2
Half Baths 1
Construction Status Resale
HOA Fees $541/qua
HOA Y/N Yes
Annual Recurring Fee 6500.0
Year Built 1998
Annual Tax Amount $7,220
Tax Year 2019
Lot Size 0.270 Acres
Acres 0.27
Lot Dimensions See Remarks
Property Description
Magnificent lakefront home situated on oversized lot with western exposure and updates galore! This two-story home was made for entertaining. Ergonomically designed chef’s kitchen, coffee bar with pub table & stools, extra-long island for food prep/serving on beautiful granite. Amish cherry cabinets throughout with attention to detail. Built-in spice/pan racks, soft close drawers, oversize pantry, high-end Electrolux appliances, deep sinks in kitchen & utility room, extra party ice maker, custom dry bar with beverage center, under/in-cabinet lighting, built-in entertainment center for 70”+ TV & built-in Bose surround sound indoor/outdoor speaker system. Tile in main areas with sealed grout, luxurious Brazilian cherry hardwood in the bedrooms & den, spacious master with large walk-in closet, stunning master bath with spa tub, walk-in glass shower, built-in linen cabinet & quartz counters. Plantation shutters & crown molding throughout. Spacious upstairs loft with lake view, two bedrooms & bath for guest privacy. Extra-long driveway to accommodate guests. Watch spectacular sunsets over glistening water from your great room & lanai with sliders for wonderful indoor/outdoor flow.
Location
State FL
County Collier
Community Pelican Marsh
Area Na12 - N/O Vanderbilt Bch Rd W/O
Rooms
Bedroom Description 3.0
Ensuite Laundry Inside, Laundry Tub
Interior
Interior Features Breakfast Bar, Built-in Features, Bathtub, Tray Ceiling(s), Closet Cabinetry, Cathedral Ceiling(s), Separate/ Formal Dining Room, Dual Sinks, Entrance Foyer, Eat-in Kitchen, French Door(s)/ Atrium Door(s), High Ceilings, High Speed Internet, Pantry, Separate Shower, Cable T V, Bar, Walk- In Closet(s), Wired for Sound, Central Vacuum, Loft
Laundry Location Inside,Laundry Tub
Heating Central, Electric
Cooling Central Air, Ceiling Fan(s), Electric
Flooring Carpet, Tile, Wood
Furnishings Partially
Fireplace No
Window Features Impact Glass
Appliance Double Oven, Electric Cooktop, Freezer, Disposal, Microwave, Refrigerator, Self Cleaning Oven
Laundry Inside, Laundry Tub
Exterior
Exterior Feature Security/ High Impact Doors, Sprinkler/ Irrigation
Garage Attached, Driveway, Garage, Paved, Two Spaces
Garage Spaces 2.0
Garage Description 2.0
Pool Concrete, In Ground, Community
Community Features Golf, Gated, Tennis Court(s)
Utilities Available Underground Utilities
Amenities Available Bocce Court, Clubhouse, Fitness Center, Golf Course, Pickleball, Pool, Sauna, Spa/Hot Tub, Sidewalks, Tennis Court(s), Trail(s)
Waterfront Yes
Waterfront Description Lake
View Y/N Yes
Water Access Desc Public
View Lake
Roof Type Tile
Porch Porch, Screened
Parking Type Attached, Driveway, Garage, Paved, Two Spaces
Garage Yes
Private Pool Yes
Building
Lot Description Corner Lot, Oversized Lot, Sprinklers Automatic
Faces East
Story 2
Entry Level Two
Sewer Assessment Paid
Water Public
Architectural Style Two Story
Level or Stories Two
Structure Type Block,Concrete,Stucco,Wood Frame
Construction Status Resale
Schools
Elementary Schools Pelican Marsh Elementary School
Middle Schools Pine Ridge Middle School
High Schools Barron Collier High School
Others
Pets Allowed Call, Conditional
HOA Fee Include Association Management,Cable TV,Internet,Irrigation Water,Maintenance Grounds,Pest Control,Recreation Facilities,Road Maintenance,Street Lights,Security
Senior Community No
Tax ID 52190500125
Ownership Single Family
Security Features Security Gate,Gated with Guard,Gated Community,Security System,Smoke Detector(s)
Financing Conventional
Pets Description Call, Conditional
Read Less Info
Want to know what your home might be worth? Contact us for a FREE valuation!

Our team is ready to help you sell your home for the highest possible price ASAP
Bought with John R. Wood Properties

Find out why customers are choosing LPT Realty to meet their real estate needs






