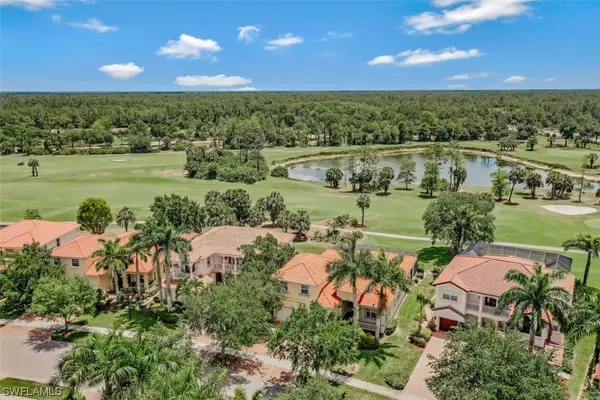$531,800
$525,000
1.3%For more information regarding the value of a property, please contact us for a free consultation.
5 Beds
4 Baths
3,116 SqFt
SOLD DATE : 06/18/2021
Key Details
Sold Price $531,800
Property Type Single Family Home
Sub Type Single Family Residence
Listing Status Sold
Purchase Type For Sale
Square Footage 3,116 sqft
Price per Sqft $170
Subdivision Valencia Country Club
MLS Listing ID 221032508
Sold Date 06/18/21
Style Two Story
Bedrooms 5
Full Baths 3
Half Baths 1
Construction Status Resale
HOA Fees $335/mo
HOA Y/N Yes
Annual Recurring Fee 4020.0
Year Built 2007
Annual Tax Amount $4,640
Tax Year 2020
Lot Size 8,712 Sqft
Acres 0.2
Lot Dimensions Appraiser
Property Description
POOL HOME! Lowest priced 3 car garage pool home in Naples today! Located on the golf course in Valencia Golf and Country Club- 5 bedrooms, 3 car garage with over 3000 square feet under air. 4 bedrooms (including Master) are on the ground floor, plus a 650 sq ft Loft which also has its own a full bath. Golf Course views without the fees! Valencia Golf & Country Club is luxury living at affordable prices for your permanent home or your winter get-a-way. LOW HOA FEES, NO GOLF MEMBERSHIP REQUIRED, LARGE DOGS OK HERE- no weight limits- up to 2 pets per household. Valencia Golf & Country Club is a guard gated community set on a public course situated in a pristine natural setting, with 3-5 bedroom single family homes throughout the entire community. The course measures nearly 7,000 yards and features five sets of tees for all skill levels. *VIDEO AVAILABLE ONLINE*
Location
State FL
County Collier
Community Valencia Country Club
Area Na34 - Orangetree Area
Rooms
Bedroom Description 5.0
Ensuite Laundry Inside, Laundry Tub
Interior
Interior Features Bathtub, Cathedral Ceiling(s), Eat-in Kitchen, Family/ Dining Room, Kitchen Island, Living/ Dining Room, Pantry, Separate Shower, Cable T V, Walk- In Closet(s), High Speed Internet, Loft, Split Bedrooms
Laundry Location Inside,Laundry Tub
Heating Central, Electric
Cooling Central Air, Ceiling Fan(s), Electric
Flooring Carpet, Laminate
Furnishings Unfurnished
Fireplace No
Window Features Double Hung,Sliding,Shutters,Window Coverings
Appliance Dryer, Dishwasher, Freezer, Disposal, Microwave, Refrigerator, Washer
Laundry Inside, Laundry Tub
Exterior
Exterior Feature Sprinkler/ Irrigation, Shutters Manual
Garage Attached, Driveway, Underground, Garage, Paved, Two Spaces
Garage Spaces 3.0
Garage Description 3.0
Pool Concrete, Electric Heat, Heated, In Ground, Community
Community Features Gated, Street Lights
Utilities Available Underground Utilities
Amenities Available Billiard Room, Clubhouse, Fitness Center, Golf Course, Hobby Room, Library, Pool, Putting Green(s), Sidewalks
Waterfront No
Waterfront Description None
View Y/N Yes
Water Access Desc Public
View Golf Course
Roof Type Tile
Porch Porch, Screened
Parking Type Attached, Driveway, Underground, Garage, Paved, Two Spaces
Garage Yes
Private Pool Yes
Building
Lot Description On Golf Course, Sprinklers Automatic
Faces East
Story 2
Entry Level Two
Sewer Public Sewer
Water Public
Architectural Style Two Story
Level or Stories Two
Unit Floor 1
Structure Type Block,Concrete,Stucco
Construction Status Resale
Schools
Elementary Schools Corkscrew Elementary School
Middle Schools Corkscrew Middle School
High Schools Palmetto Ridge High School
Others
Pets Allowed Call, Conditional
HOA Fee Include Association Management,Irrigation Water,Legal/Accounting,Maintenance Grounds,Pest Control,Recreation Facilities,Reserve Fund,Street Lights
Senior Community No
Tax ID 78695208427
Ownership Single Family
Security Features Security System,Security Gate,Gated with Guard,Gated Community
Acceptable Financing All Financing Considered, Cash
Listing Terms All Financing Considered, Cash
Financing Conventional
Pets Description Call, Conditional
Read Less Info
Want to know what your home might be worth? Contact us for a FREE valuation!

Our team is ready to help you sell your home for the highest possible price ASAP
Bought with Premiere Plus Realty Co.

Find out why customers are choosing LPT Realty to meet their real estate needs






