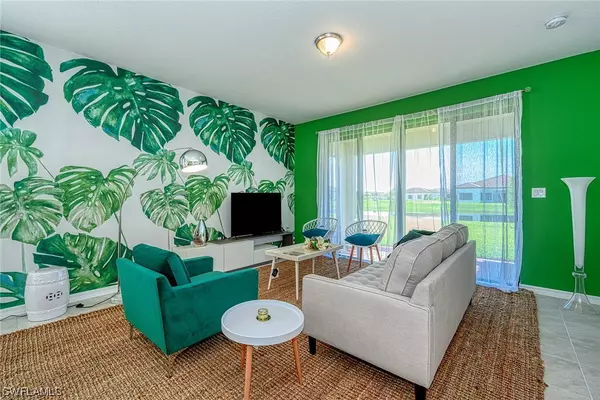$269,000
$284,900
5.6%For more information regarding the value of a property, please contact us for a free consultation.
3 Beds
2 Baths
1,505 SqFt
SOLD DATE : 01/19/2021
Key Details
Sold Price $269,000
Property Type Single Family Home
Sub Type Single Family Residence
Listing Status Sold
Purchase Type For Sale
Square Footage 1,505 sqft
Price per Sqft $178
Subdivision Maple Ridge
MLS Listing ID 220044029
Sold Date 01/19/21
Style Ranch,One Story
Bedrooms 3
Full Baths 2
Construction Status New Construction
HOA Fees $57/qua
HOA Y/N Yes
Annual Recurring Fee 2236.0
Year Built 2020
Annual Tax Amount $2,798
Tax Year 2019
Lot Size 6,969 Sqft
Acres 0.16
Lot Dimensions Appraiser
Property Description
*RARE OPPORTUNITY* Ready for immediate move in and enjoyment! New Construction, professionally designed Acacia floorplan ready for immediate move-in! No need to wait to build your dream home; this incredible deal comes equipped with top of the line wall treatments done by a professional interior decor firm - no expenses spared on the build-out and yours at no additional cost, this is an incredible value add. The Acacia model is one of the most popular plans available in Maple Ridge, encompassing over 1500 square feet of under air living with 2 oversized bedrooms and a 3rd flex bedroom that can be used as an office, den or dormitory. Come discover this rare find and enjoy the convenience of having an aesthetically pleasing home unlike any other, only here, at 5076 Arancia Lane.
Location
State FL
County Collier
Community Ave Maria
Area Na36 - East Collier N/O 75
Rooms
Bedroom Description 3.0
Interior
Interior Features Breakfast Bar, Built-in Features, Bathtub, Dual Sinks, High Ceilings, Living/ Dining Room, Custom Mirrors, Pantry, See Remarks, Separate Shower, Cable T V, Vaulted Ceiling(s), Bar, Walk- In Closet(s), High Speed Internet, Split Bedrooms
Heating Central, Electric
Cooling Central Air, Electric
Flooring Tile
Furnishings Unfurnished
Fireplace No
Window Features Single Hung,Sliding
Appliance Cooktop, Dryer, Dishwasher, Freezer, Disposal, Microwave, Range, Refrigerator
Laundry Laundry Tub
Exterior
Exterior Feature Patio, Shutters Manual, Water Feature
Garage Attached, Driveway, Garage, Paved, Garage Door Opener
Garage Spaces 2.0
Garage Description 2.0
Pool Community
Community Features Non- Gated
Amenities Available Clubhouse, Dog Park, Fitness Center, Golf Course, Playground, Pool, Sidewalks, Tennis Court(s)
Waterfront Yes
Waterfront Description Lake
View Y/N Yes
Water Access Desc Public
View Lake
Roof Type Tile
Porch Patio
Garage Yes
Private Pool No
Building
Lot Description Rectangular Lot, See Remarks
Faces Northwest
Story 1
Sewer Public Sewer
Water Public
Architectural Style Ranch, One Story
Structure Type Block,Concrete,Stone,Stucco
New Construction Yes
Construction Status New Construction
Others
Pets Allowed Yes
HOA Fee Include Association Management,Cable TV,Legal/Accounting,Recreation Facilities,Road Maintenance,See Remarks,Trash
Senior Community No
Tax ID 56530023488
Ownership Single Family
Security Features See Remarks,Smoke Detector(s)
Acceptable Financing All Financing Considered, Cash, FHA, VA Loan
Listing Terms All Financing Considered, Cash, FHA, VA Loan
Financing Conventional
Pets Description Yes
Read Less Info
Want to know what your home might be worth? Contact us for a FREE valuation!

Our team is ready to help you sell your home for the highest possible price ASAP
Bought with John R. Wood Properties

Find out why customers are choosing LPT Realty to meet their real estate needs






