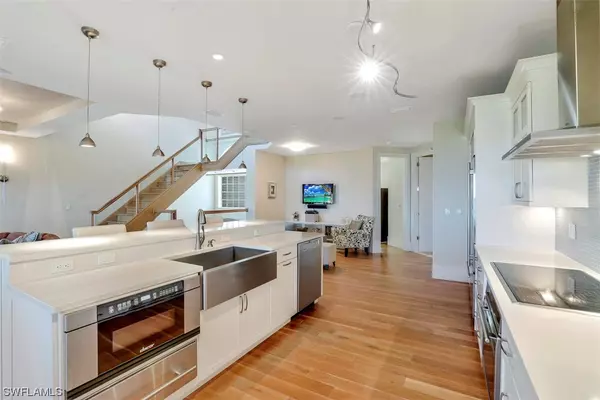$2,500,000
$2,750,000
9.1%For more information regarding the value of a property, please contact us for a free consultation.
3 Beds
3 Baths
2,236 SqFt
SOLD DATE : 11/24/2020
Key Details
Sold Price $2,500,000
Property Type Single Family Home
Sub Type Attached
Listing Status Sold
Purchase Type For Sale
Square Footage 2,236 sqft
Price per Sqft $1,118
Subdivision Villas At Barefoot Beach
MLS Listing ID 220065828
Sold Date 11/24/20
Style Multi-Level,Two Story
Bedrooms 3
Full Baths 3
Construction Status Resale
HOA Fees $450/qua
HOA Y/N Yes
Annual Recurring Fee 5400.0
Year Built 1990
Annual Tax Amount $15,619
Tax Year 2019
Lot Dimensions See Remarks
Property Description
H.16450 - Click Virtual Tour for 3d Virtual Walkthrough! Gulf views are plentiful from this 3 bedroom, 3 bath renovated beach villa located ON picturesque Barefoot Beach. Coastal contemporary in style with hardwood floors & glass railings. The kitchen is open to the living area & features white cabinetry, quartz countertops, a center island and high-end stainless steel appliances. Also on the main level is the great room, a guest bedroom, a full bathroom w/ a steam shower, a laundry area and a screened balcony. Located upstairs, the master bedroom and loft area enjoy beach views and a balcony. The ground floor has a 2 car garage, storage space & a large patio for grilling. Outside is a wooden path to what consistently ranks as a TOP 10 beach in America. Other features: 2015 metal roof, impact windows & doors, updated vinyl siding, plantation shutters & motorized roll down shades.
Location
State FL
County Collier
Community Barefoot Beach
Area Na01 - N/O 111Th Ave
Rooms
Bedroom Description 3.0
Interior
Interior Features Breakfast Bar, Built-in Features, Bedroom on Main Level, Bathtub, Separate/ Formal Dining Room, Dual Sinks, Entrance Foyer, Eat-in Kitchen, Kitchen Island, Separate Shower, Cable T V, Upper Level Master, Vaulted Ceiling(s), Walk- In Closet(s), Loft, Split Bedrooms
Heating Central, Electric
Cooling Central Air, Electric
Flooring Tile, Wood
Furnishings Furnished
Fireplace No
Window Features Arched,Impact Glass,Window Coverings
Appliance Dryer, Dishwasher, Disposal, Microwave, Range, Refrigerator, Washer
Laundry Inside
Exterior
Exterior Feature Security/ High Impact Doors, Outdoor Shower, Patio
Garage Attached, Garage, Garage Door Opener
Garage Spaces 2.0
Garage Description 2.0
Pool Community
Community Features Boat Facilities, Gated
Utilities Available Underground Utilities
Amenities Available Beach Rights, Beach Access, Pool, Spa/Hot Tub
Waterfront Description Beach Front, Gulf
View Y/N Yes
Water Access Desc Public
View Gulf
Roof Type Metal
Porch Balcony, Patio, Porch, Screened
Garage Yes
Private Pool No
Building
Lot Description Dead End
Faces East
Story 3
Entry Level Two
Sewer Public Sewer
Water Public
Architectural Style Multi-Level, Two Story
Level or Stories Two
Unit Floor 1
Structure Type Vinyl Siding,Wood Frame
Construction Status Resale
Schools
Elementary Schools Naples Park Elementary School
Middle Schools North Naples Middle School
High Schools Gulf Coast High School
Others
Pets Allowed Call, Conditional
HOA Fee Include Association Management,Irrigation Water,Legal/Accounting,Maintenance Grounds,Reserve Fund,Road Maintenance,Security
Senior Community No
Tax ID 00141600204
Ownership Single Family
Security Features Security Gate,Gated with Guard,Gated Community,Security Guard,Security System,Smoke Detector(s)
Acceptable Financing All Financing Considered, Cash
Listing Terms All Financing Considered, Cash
Financing Cash
Pets Description Call, Conditional
Read Less Info
Want to know what your home might be worth? Contact us for a FREE valuation!

Our team is ready to help you sell your home for the highest possible price ASAP
Bought with Barry DeNicola Realty Inc

Find out why customers are choosing LPT Realty to meet their real estate needs






