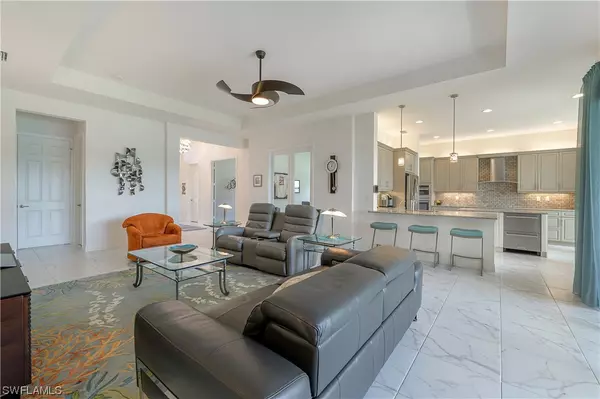$515,000
$533,750
3.5%For more information regarding the value of a property, please contact us for a free consultation.
3 Beds
4 Baths
2,656 SqFt
SOLD DATE : 12/31/2020
Key Details
Sold Price $515,000
Property Type Single Family Home
Sub Type Single Family Residence
Listing Status Sold
Purchase Type For Sale
Square Footage 2,656 sqft
Price per Sqft $193
Subdivision Marina Bay
MLS Listing ID 220074690
Sold Date 12/31/20
Style Ranch,One Story
Bedrooms 3
Full Baths 3
Half Baths 1
Construction Status Resale
HOA Fees $256/qua
HOA Y/N Yes
Annual Recurring Fee 3072.0
Year Built 2017
Annual Tax Amount $7,729
Tax Year 2020
Lot Size 7,797 Sqft
Acres 0.179
Lot Dimensions Appraiser
Property Description
PRICE IMPROVEMENT. Lakefront 3 BR+ Den/3.5 BA Pacific Collection "Heron" Floor Plan with an extended pavered screened lanai. This home boasts over 2,600 square feet of living space under air, impact glass throughout, and a 3-car garage. All bedrooms have ensuite baths and there is a powder room located just off the entry foyer. The den and/or formal dining room provide ideal Work From Home (WFH) solutions for undisturbed concentration and for those private online Zoom or Team meetings. The home is Move-in Ready, in mint condition and available to provide the successful buyer with quick occupancy. A plethora of owner upgrades justify describing this low-mileage home as comparable to Marina Bay's SOLD Heron model home on Model Row but with an over-the-top "wow factor" lake view. The incredible gourmet kitchen with a full wall of cabinetry sets this home apart from anything else on the market in Marina Bay. There is room for a private pool but the Marina Bay amenity center is just a short distance away and provides a heated resort-style pool for you and your guests to enjoy. Marina Bay is conveniently situated off Treeline Avenue between Daniels Parkway and Colonial Blvd.
Location
State FL
County Lee
Community Marina Bay
Area Fm22 - Fort Myers City Limits
Rooms
Bedroom Description 3.0
Interior
Interior Features Bathtub, Tray Ceiling(s), Separate/ Formal Dining Room, Dual Sinks, High Speed Internet, Separate Shower, Cable T V, Walk- In Closet(s), Split Bedrooms
Heating Central, Electric
Cooling Central Air, Electric
Flooring Carpet, Tile
Furnishings Unfurnished
Fireplace No
Window Features Single Hung,Impact Glass,Window Coverings
Appliance Built-In Oven, Dryer, Dishwasher, Electric Cooktop, Ice Maker, Refrigerator, Water Purifier, Washer
Laundry Inside
Exterior
Exterior Feature Security/ High Impact Doors, Sprinkler/ Irrigation, Room For Pool
Parking Features Attached, Garage, Garage Door Opener
Garage Spaces 3.0
Garage Description 3.0
Pool Community
Community Features Gated, Tennis Court(s)
Utilities Available Underground Utilities
Amenities Available Basketball Court, Clubhouse, Fitness Center, Pickleball, Pool, Spa/Hot Tub, Tennis Court(s)
Waterfront Description Lake
View Y/N Yes
Water Access Desc Public
View Lake
Roof Type Tile
Porch Porch, Screened
Garage Yes
Private Pool No
Building
Lot Description See Remarks, Sprinklers Automatic
Faces Northwest
Story 1
Sewer Public Sewer
Water Public
Architectural Style Ranch, One Story
Structure Type Block,Concrete,Stucco
Construction Status Resale
Others
Pets Allowed Call, Conditional
HOA Fee Include Association Management,Irrigation Water,Legal/Accounting,Maintenance Grounds,Pest Control,Recreation Facilities,Reserve Fund,Road Maintenance,Street Lights,Security,Trash
Senior Community No
Tax ID 11-45-25-P4-03300.3630
Ownership Single Family
Security Features Security System Owned,Security System,Security Gate,Gated Community,Smoke Detector(s)
Acceptable Financing All Financing Considered, Cash
Listing Terms All Financing Considered, Cash
Financing Cash
Pets Allowed Call, Conditional
Read Less Info
Want to know what your home might be worth? Contact us for a FREE valuation!

Our team is ready to help you sell your home for the highest possible price ASAP
Bought with Treeline Realty Corp

Find out why customers are choosing LPT Realty to meet their real estate needs






