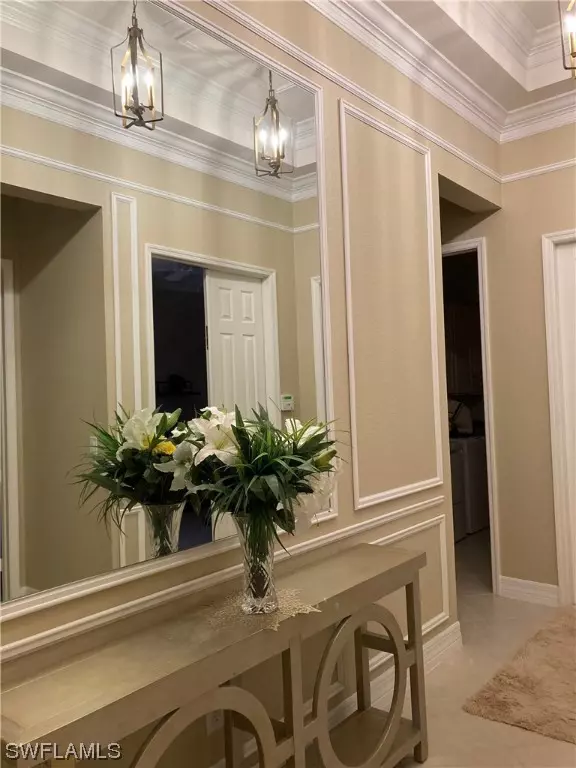$474,900
$474,900
For more information regarding the value of a property, please contact us for a free consultation.
3 Beds
3 Baths
2,242 SqFt
SOLD DATE : 05/13/2021
Key Details
Sold Price $474,900
Property Type Single Family Home
Sub Type Single Family Residence
Listing Status Sold
Purchase Type For Sale
Square Footage 2,242 sqft
Price per Sqft $211
Subdivision Marina Bay
MLS Listing ID 221002601
Sold Date 05/13/21
Style Ranch,One Story
Bedrooms 3
Full Baths 2
Half Baths 1
Construction Status Resale
HOA Fees $264/qua
HOA Y/N Yes
Annual Recurring Fee 3168.0
Year Built 2019
Annual Tax Amount $6,264
Tax Year 2020
Lot Size 5,828 Sqft
Acres 0.1338
Lot Dimensions Appraiser
Property Description
Enter the home through a stunning 12 x 23 crown molding mirrored foyer with multiple light fixtures. Opposite large kitchen with island is a Large Formal open Dining room. Past the kitchen in rear of home is a large great room with custom built in entertainment center, 3 bedrooms Large Master Bedroom with double walk-in closets Two additional bedrooms have large walk-in closets 2 and 1/2 Baths Large master bath with double vanities walk-in shower large corner tub. Also has a large linen closet Second bath has vanity and tub, with stunning wallpaper. Very large 1/2 bath off foyer with built in linen closet. Large office/den with double doors and double built in desks and filing cabinets. Screened Lanai with Lanai curtains overlooks tranquil pond.
Location
State FL
County Lee
Community Marina Bay
Area Fm22 - Fort Myers City Limits
Rooms
Bedroom Description 3.0
Interior
Interior Features Built-in Features, Bedroom on Main Level, Bathtub, Closet Cabinetry, Separate/ Formal Dining Room, Dual Sinks, Entrance Foyer, Living/ Dining Room, Main Level Master, Separate Shower, Walk- In Closet(s), Home Office, Split Bedrooms
Heating Central, Electric
Cooling Central Air, Ceiling Fan(s), Electric
Flooring Carpet, Concrete, Tile
Furnishings Unfurnished
Fireplace No
Window Features Impact Glass
Appliance Dryer, Dishwasher, Disposal, Microwave, Range, Refrigerator, Self Cleaning Oven, Washer
Laundry Washer Hookup, Dryer Hookup, Inside, Laundry Tub
Exterior
Exterior Feature Sprinkler/ Irrigation, Patio
Parking Features Attached, Driveway, Garage, Paved, Two Spaces, Garage Door Opener
Garage Spaces 2.0
Garage Description 2.0
Pool Community
Community Features Gated, Tennis Court(s)
Amenities Available Basketball Court, Billiard Room, Business Center, Cabana, Clubhouse, Fitness Center, Hobby Room, Library, Barbecue, Picnic Area, Playground, Pool, Tennis Court(s)
Waterfront Description See Remarks
View Y/N Yes
Water Access Desc Public
View Pond, Water
Roof Type Tile
Porch Patio
Garage Yes
Private Pool No
Building
Lot Description Rectangular Lot, Zero Lot Line, Pond, Sprinklers Automatic
Faces North
Story 1
Sewer Public Sewer
Water Public
Architectural Style Ranch, One Story
Unit Floor 1
Structure Type Block,Concrete,Stucco
Construction Status Resale
Schools
Elementary Schools Treeline
Middle Schools Varsity Lakes
High Schools Dunbar
Others
Pets Allowed Yes
HOA Fee Include Maintenance Grounds,Recreation Facilities,Trash
Senior Community No
Tax ID 11-45-25-P4-35000.5250
Ownership Single Family
Security Features Security System Owned,Security System
Acceptable Financing All Financing Considered, Cash, FHA, VA Loan
Listing Terms All Financing Considered, Cash, FHA, VA Loan
Financing Conventional
Pets Allowed Yes
Read Less Info
Want to know what your home might be worth? Contact us for a FREE valuation!

Our team is ready to help you sell your home for the highest possible price ASAP
Bought with Royal Shell Real Estate, Inc

Find out why customers are choosing LPT Realty to meet their real estate needs






