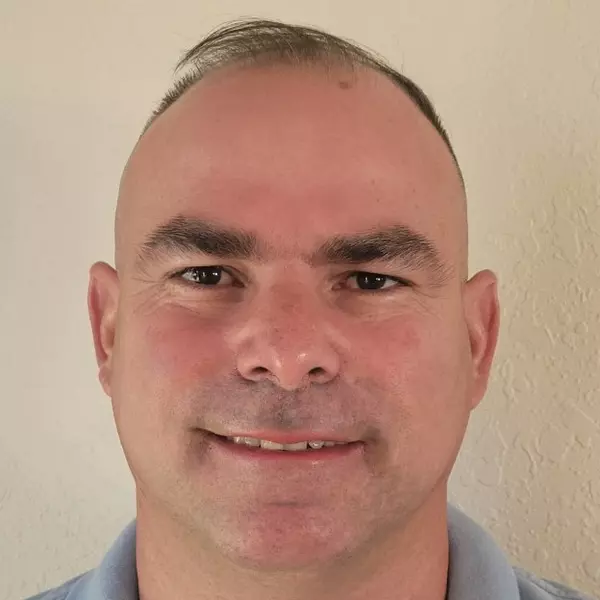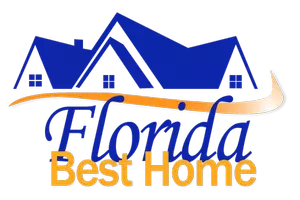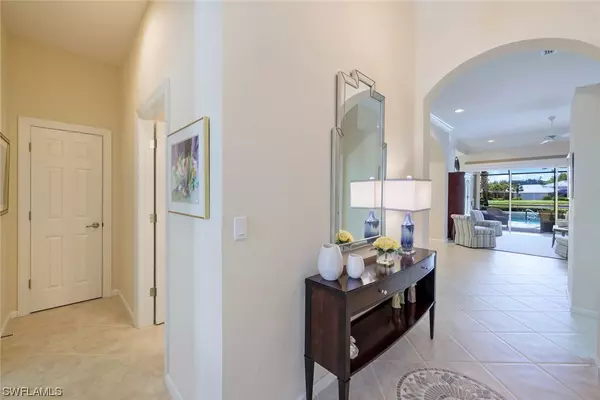$860,000
$899,000
4.3%For more information regarding the value of a property, please contact us for a free consultation.
2 Beds
2 Baths
1,981 SqFt
SOLD DATE : 10/10/2023
Key Details
Sold Price $860,000
Property Type Single Family Home
Sub Type Single Family Residence
Listing Status Sold
Purchase Type For Sale
Square Footage 1,981 sqft
Price per Sqft $434
Subdivision Mahogany Cove
MLS Listing ID 223047270
Sold Date 10/10/23
Style Ranch,One Story
Bedrooms 2
Full Baths 2
Construction Status Resale
HOA Fees $303/ann
HOA Y/N Yes
Annual Recurring Fee 7331.0
Year Built 2002
Annual Tax Amount $6,305
Tax Year 2022
Lot Size 7,927 Sqft
Acres 0.182
Lot Dimensions Appraiser
Property Sub-Type Single Family Residence
Property Description
H10849. Skip the line and enjoy your FULL GOLF MEMBERSHIP (optional) at the renowned Shadow Wood Country Club, today!!! Welcome home to this immaculately maintained 2 BR+Den/2 Bath/2 Car Garage Heron Floor Plan, nestled in the desirable Mahogany Cove Subdivision. Adorned with lush tropical landscaping, the gorgeous bougainvillea beckons visitors in for a closer look. Step inside to be “WOWed” by the picturesque lake view through the rear glass sliders. Renovated in 2023, the Chef's kitchen is a delight; with soft-close solid wood shaker cabinetry, built-in pantry with elevated pullout drawers, granite countertops, Kohler sink/faucet, & ALL NEW KitchenAid stainless steel appliances. Enjoy increased efficiency, sound dampening & peace of mind through hurricane season, as a result of the ALL NEW Impact resistant windows, NEW AC (2022) and Whole-House Kohler Generator (natural gas), designed to keep you safe & comfortable no matter what the Florida weather brings. Cool off in the serene pool or unwind & enjoy the water views from your elevated spa. Heading north after season; the electric shutter/enclosed lanai, make closing up for summer a breeze. This home is a MUST SEE!
Location
State FL
County Lee
Community Shadow Wood At The Brooks
Area Es04 - The Brooks
Rooms
Bedroom Description 2.0
Interior
Interior Features Bathtub, Tray Ceiling(s), Separate/ Formal Dining Room, Dual Sinks, Eat-in Kitchen, Main Level Primary, Pantry, Separate Shower, Cable T V, Walk- In Closet(s), High Speed Internet, Split Bedrooms
Heating Gas
Cooling Central Air, Ceiling Fan(s), Electric
Flooring Carpet, Tile
Furnishings Unfurnished
Fireplace No
Window Features Double Hung,Impact Glass,Shutters
Appliance Dryer, Dishwasher, Freezer, Disposal, Microwave, Range, Refrigerator, Washer
Laundry Inside, Laundry Tub
Exterior
Exterior Feature Sprinkler/ Irrigation, Patio, Shutters Electric
Parking Features Attached, Driveway, Garage, Paved
Garage Spaces 2.0
Garage Description 2.0
Pool Concrete, Gas Heat, Heated, In Ground, Screen Enclosure
Community Features Golf, Gated, Tennis Court(s), Street Lights
Utilities Available Cable Available, Natural Gas Available, High Speed Internet Available, Underground Utilities
Amenities Available Beach Rights, Bocce Court, Business Center, Clubhouse, Fitness Center, Golf Course, Library, Pickleball, Private Membership, Pool, Putting Green(s), Restaurant, Sidewalks, Tennis Court(s), Trail(s)
Waterfront Description Lake
View Y/N Yes
Water Access Desc Public
View Lake
Roof Type Tile
Porch Lanai, Patio, Porch, Screened
Garage Yes
Private Pool Yes
Building
Lot Description Rectangular Lot, Sprinklers Automatic
Faces South
Story 1
Sewer Public Sewer
Water Public
Architectural Style Ranch, One Story
Structure Type Block,Concrete,Stucco
Construction Status Resale
Schools
Elementary Schools School Of Choice
Middle Schools School Of Choice
High Schools School Of Choice
Others
Pets Allowed Yes
HOA Fee Include Association Management,Cable TV,Internet,Legal/Accounting,Maintenance Grounds,Pest Control,Reserve Fund,Road Maintenance,Street Lights
Senior Community No
Tax ID 03-47-25-E4-0300B.0320
Ownership Single Family
Security Features Security Gate,Gated with Guard,Gated Community,Security Guard
Acceptable Financing All Financing Considered, Cash
Listing Terms All Financing Considered, Cash
Financing Cash
Pets Allowed Yes
Read Less Info
Want to know what your home might be worth? Contact us for a FREE valuation!

Our team is ready to help you sell your home for the highest possible price ASAP
Bought with Coldwell Banker Realty
Find out why customers are choosing LPT Realty to meet their real estate needs






