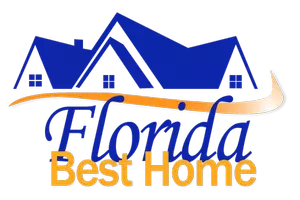$1,125,000
$1,149,000
2.1%For more information regarding the value of a property, please contact us for a free consultation.
3 Beds
3 Baths
2,531 SqFt
SOLD DATE : 10/06/2023
Key Details
Sold Price $1,125,000
Property Type Single Family Home
Sub Type Single Family Residence
Listing Status Sold
Purchase Type For Sale
Square Footage 2,531 sqft
Price per Sqft $444
Subdivision Dunes At Sanibel Island
MLS Listing ID 223043873
Sold Date 10/06/23
Style Ranch,One Story,Traditional
Bedrooms 3
Full Baths 3
Construction Status Known Damage
HOA Fees $14/ann
HOA Y/N Yes
Annual Recurring Fee 172.0
Year Built 1998
Annual Tax Amount $13,484
Tax Year 2022
Lot Size 0.306 Acres
Acres 0.306
Lot Dimensions Appraiser
Property Sub-Type Single Family Residence
Property Description
Captivating views from the moment you enter this three bedroom, three full bathroom one level partially elevated home overlooking a lake with golf course views! This home offers over 2500 square feet of living space under air with tray ceilings and elegant crown molding in the formal living and dining room and a propane fireplace, eat-in kitchen, split floorplan, caged-in pool area with outdoor kitchen and two car garage. Primary suite has a very large primary bathroom with his and her closets, vanities, and toilets, walk-in shower, jetted tub and exercise room. Home has been fully mitigated and ready for new owner to put in all the finishing touches that meet their tastes and bonus, a general contractor already in place that is ready to begin the work! Great opportunity for a new owner desiring the lovely community of the Dunes!
Location
State FL
County Lee
Community Dunes At Sanibel Island
Area Si01 - Sanibel Island
Rooms
Bedroom Description 3.0
Interior
Interior Features Bedroom on Main Level, Bathtub, Tray Ceiling(s), Separate/ Formal Dining Room, Dual Sinks, Eat-in Kitchen, Fireplace, High Ceilings, Main Level Primary, Pantry, Separate Shower, Walk- In Closet(s), Split Bedrooms
Heating Central, Electric
Cooling Central Air, Electric
Flooring Other
Furnishings Unfurnished
Fireplace Yes
Window Features Single Hung,Sliding,Impact Glass
Laundry Inside
Exterior
Exterior Feature Outdoor Kitchen, Shutters Electric
Parking Features Attached, Driveway, Garage, Paved, Garage Door Opener
Garage Spaces 2.0
Garage Description 2.0
Pool In Ground, Screen Enclosure, Community
Community Features Golf, Non- Gated, Tennis Court(s)
Utilities Available Cable Available
Amenities Available Beach Rights, Beach Access, Clubhouse, Golf Course, Pool, Putting Green(s), Restaurant, See Remarks, Tennis Court(s)
Waterfront Description Lake
View Y/N Yes
Water Access Desc Assessment Paid,Public
View Golf Course, Lake
Roof Type Tile
Porch Lanai, Porch, Screened
Garage Yes
Private Pool Yes
Building
Lot Description Corner Lot, On Golf Course, Rectangular Lot
Faces Northwest
Story 1
Sewer Assessment Paid, Public Sewer
Water Assessment Paid, Public
Architectural Style Ranch, One Story, Traditional
Structure Type Block,Concrete,Stucco
Construction Status Known Damage
Others
Pets Allowed Yes
HOA Fee Include Association Management,Golf,Irrigation Water,Legal/Accounting,Recreation Facilities
Senior Community No
Tax ID 19-46-23-T1-00200.0490
Ownership Single Family
Acceptable Financing All Financing Considered, Cash
Listing Terms All Financing Considered, Cash
Financing Cash
Pets Allowed Yes
Read Less Info
Want to know what your home might be worth? Contact us for a FREE valuation!

Our team is ready to help you sell your home for the highest possible price ASAP
Bought with Premier Sotheby's Int'l Realty
Find out why customers are choosing LPT Realty to meet their real estate needs






