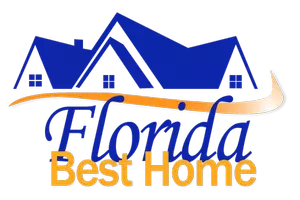$330,000
$330,000
For more information regarding the value of a property, please contact us for a free consultation.
2 Beds
2 Baths
840 SqFt
SOLD DATE : 07/28/2023
Key Details
Sold Price $330,000
Property Type Single Family Home
Sub Type Single Family Residence
Listing Status Sold
Purchase Type For Sale
Square Footage 840 sqft
Price per Sqft $392
Subdivision Englewood Isles
MLS Listing ID 223015431
Sold Date 07/28/23
Style Ranch,One Story
Bedrooms 2
Full Baths 2
Construction Status Resale
HOA Y/N No
Year Built 1984
Annual Tax Amount $696
Tax Year 2022
Lot Size 9,147 Sqft
Acres 0.21
Lot Dimensions Appraiser
Property Sub-Type Single Family Residence
Property Description
TOTALLY UPDATED TURNKEY FURNISHED Home just .9 Mile To Englewood Beach. Kitchen has a Level 5 Granite Island with Wood cabinets, Bamboo Floor and stainless appliances. Bamboo Floors throughout entire home. All Designer Blinds are Remote Control. Matching Lazy Boy leather Recliners and designer Loveseat in Living Room. Driveway has been expanded to accommodate Three Plus cars and there is a back gate on the property for boat, cars, etc. access to back yard. Property is totally Fenced in. Hot tub is included. All windows and Fire Door replaced in 2016. AC and Roof 1016. Plumbing and Duct Work 2016. Newer Washer and Dryer convey. Fountain in Backyard DOES NOT CONVEY. 3DVIDEO A MUST SEE. Click on Video. THIS IS NOT IN A FLOOD ZONE. Englewood Beach is minutes away. Be a Beach Bum and enjoy the layback Englewood life. BACK ON MARKET BUYER'S FINANCING FELL THROUGH!
Location
State FL
County Charlotte
Community Englewood Isles
Area Oa01 - Out Of Area
Rooms
Bedroom Description 2.0
Interior
Interior Features Built-in Features, Bedroom on Main Level, Kitchen Island, Living/ Dining Room, Main Level Primary, Shower Only, Separate Shower, Window Treatments
Heating Central, Electric
Cooling Central Air, Electric
Flooring Laminate, Wood
Furnishings Furnished
Fireplace No
Window Features Single Hung,Impact Glass,Window Coverings
Appliance Dryer, Dishwasher, Disposal, Microwave, Range, Refrigerator, Washer
Exterior
Exterior Feature Fence, Room For Pool
Parking Features Attached, Garage, Garage Door Opener
Garage Spaces 1.0
Garage Description 1.0
Community Features Non- Gated
Utilities Available Cable Available
Amenities Available None
Waterfront Description None
Water Access Desc Public
View Landscaped
Roof Type Shingle
Porch Lanai, Porch, Screened
Garage Yes
Private Pool No
Building
Lot Description Oversized Lot
Faces North
Story 1
Sewer Public Sewer
Water Public
Architectural Style Ranch, One Story
Structure Type Block,Concrete,Stucco
Construction Status Resale
Others
Pets Allowed Yes
HOA Fee Include None
Senior Community No
Tax ID 412006257003
Ownership Single Family
Security Features Fenced
Disclosures Seller Disclosure
Financing Conventional
Pets Allowed Yes
Read Less Info
Want to know what your home might be worth? Contact us for a FREE valuation!

Our team is ready to help you sell your home for the highest possible price ASAP
Bought with John R Wood Properties
Find out why customers are choosing LPT Realty to meet their real estate needs






