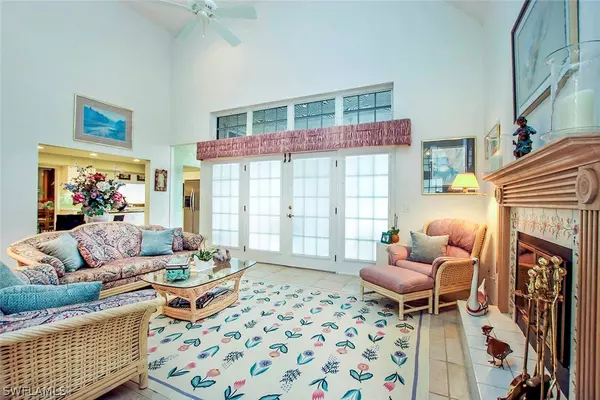$1,100,000
$1,199,000
8.3%For more information regarding the value of a property, please contact us for a free consultation.
3 Beds
3 Baths
2,719 SqFt
SOLD DATE : 06/30/2023
Key Details
Sold Price $1,100,000
Property Type Single Family Home
Sub Type Single Family Residence
Listing Status Sold
Purchase Type For Sale
Square Footage 2,719 sqft
Price per Sqft $404
Subdivision Seagull Estates
MLS Listing ID 222083514
Sold Date 06/30/23
Style Florida,Two Story
Bedrooms 3
Full Baths 2
Half Baths 1
Construction Status Resale
HOA Fees $196/qua
HOA Y/N Yes
Annual Recurring Fee 2360.0
Year Built 1987
Annual Tax Amount $7,523
Tax Year 2021
Lot Size 0.578 Acres
Acres 0.578
Lot Dimensions Appraiser
Property Description
Imagine walking to the beach from this old Florida style home that was originally designed by Daniel Wayne. This home located in the highly sought after Seagull Estates community offers three bedrooms, two and a half baths. The estate was remodeled by Benchmark with additional space added of enlarged kitchen, formal dining room, half bath, walk-in laundry room, large den with vaulted ceilings, office with built-ins and an additional screened porch. These renovations make this one of the largest floor plans available within the community. New metal roof and abundant storage throughout the home. This is an "As Is" sale, cash only. The Seller is highly motivated and will consider all reasonable offers. Home will be sold partially furnished.
Location
State FL
County Lee
Community Seagull Estates
Area Si01 - Sanibel Island
Rooms
Bedroom Description 3.0
Ensuite Laundry Inside, Laundry Tub
Interior
Interior Features Wet Bar, Built-in Features, Bedroom on Main Level, Bathtub, Dual Sinks, Family/ Dining Room, French Door(s)/ Atrium Door(s), Fireplace, Kitchen Island, Living/ Dining Room, Pantry, Separate Shower, Upper Level Primary, Vaulted Ceiling(s), Walk- In Pantry, Walk- In Closet(s), Home Office
Laundry Location Inside,Laundry Tub
Heating Central, Electric, Zoned
Cooling Central Air, Ceiling Fan(s), Electric, Zoned
Flooring Carpet, Tile
Furnishings Partially
Fireplace Yes
Window Features Single Hung,Window Coverings
Appliance Dryer, Dishwasher, Disposal, Ice Maker, Microwave, Range, Refrigerator, Trash Compactor, Wine Cooler
Laundry Inside, Laundry Tub
Exterior
Exterior Feature Sprinkler/ Irrigation, Storage, Shutters Manual
Garage Two Spaces, Attached Carport
Carport Spaces 2
Pool Community
Community Features Non- Gated, Tennis Court(s)
Amenities Available Beach Rights, Beach Access, Clubhouse, Pool, Tennis Court(s)
Waterfront No
Waterfront Description None
View Y/N Yes
Water Access Desc Assessment Paid,Public
View Lake
Roof Type Metal
Porch Lanai, Open, Porch, Screened
Parking Type Two Spaces, Attached Carport
Garage No
Private Pool No
Building
Lot Description Irregular Lot, Cul- De- Sac, Sprinklers Automatic
Faces East
Story 2
Entry Level Two
Sewer Assessment Paid, Public Sewer
Water Assessment Paid, Public
Architectural Style Florida, Two Story
Level or Stories Two
Structure Type Vinyl Siding,Wood Frame
Construction Status Resale
Others
Pets Allowed Yes
HOA Fee Include Association Management,Legal/Accounting,Recreation Facilities,Road Maintenance
Senior Community No
Tax ID 35-46-22-T1-00100.0480
Ownership Single Family
Security Features Security System Owned,Security System,Smoke Detector(s)
Acceptable Financing Cash
Listing Terms Cash
Financing Cash
Pets Description Yes
Read Less Info
Want to know what your home might be worth? Contact us for a FREE valuation!

Our team is ready to help you sell your home for the highest possible price ASAP
Bought with Kingfisher Real Estate, Inc.

Find out why customers are choosing LPT Realty to meet their real estate needs






