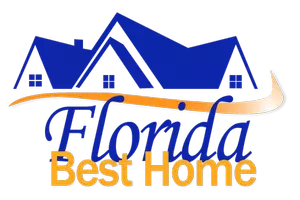$665,000
$665,000
For more information regarding the value of a property, please contact us for a free consultation.
3 Beds
2 Baths
1,963 SqFt
SOLD DATE : 01/13/2023
Key Details
Sold Price $665,000
Property Type Single Family Home
Sub Type Single Family Residence
Listing Status Sold
Purchase Type For Sale
Square Footage 1,963 sqft
Price per Sqft $338
Subdivision Cape Coral
MLS Listing ID 223003059
Sold Date 01/13/23
Style Ranch,One Story
Bedrooms 3
Full Baths 2
Construction Status Resale
HOA Y/N No
Year Built 1979
Annual Tax Amount $6,410
Tax Year 2021
Lot Size 10,018 Sqft
Acres 0.23
Lot Dimensions Appraiser
Property Sub-Type Single Family Residence
Property Description
PREMIER Boating Location with Direct Access (NO BRIDGES & NO LOCKS) to Open Water in 5 Minutes. This Beautiful home is located in the HOT unit 3 SW Pelican Section of Cape Coral and in a MULTI-MILLION DOLLAR Neighborhood. 5 minute drive by car or 20 minutes by boat to Tarpon Point Marina which has great waterfront dining and shopping options. If you're an avid boater and looking for a home with a great outdoor space then this is the one for you. Some of the many recent updates on this home include Interior and Exterior Paint, new quartz counters tops in the kitchen as well as new quartz countertops, sinks and vanities in the Master and Guest Bath. Newer HVAC as well as a Repipe done in 2020. New Motors on Boat Lift, 220 generator hookup and new flat roof in 2021. The exterior has beautiful landscaping with plenty of mature palms and fruit trees (Avocados, Lemons, Limes & Guava) Ask your Realtor for the Full list of updates/improvements attached to the MLS.
Location
State FL
County Lee
Community Cape Coral
Area Cc21 - Cape Coral Unit 3, 30, 44, 6
Rooms
Bedroom Description 3.0
Interior
Interior Features Dual Sinks, Family/ Dining Room, Living/ Dining Room, Other, Shower Only, Separate Shower, Split Bedrooms
Heating Central, Electric
Cooling Central Air, Ceiling Fan(s), Electric
Flooring Concrete, Tile
Furnishings Unfurnished
Fireplace No
Window Features Single Hung
Appliance Dishwasher, Ice Maker, Refrigerator, RefrigeratorWithIce Maker, Self Cleaning Oven
Laundry Inside
Exterior
Exterior Feature None
Parking Features Attached, Garage
Garage Spaces 2.0
Garage Description 2.0
Pool In Ground
Community Features Non- Gated
Utilities Available Cable Available
Amenities Available None
Waterfront Description Canal Access
View Y/N Yes
Water Access Desc Assessment Paid,Public
View Canal
Roof Type Shingle
Garage Yes
Private Pool Yes
Building
Lot Description Rectangular Lot
Faces South
Story 1
Sewer Assessment Paid, Public Sewer
Water Assessment Paid, Public
Architectural Style Ranch, One Story
Unit Floor 1
Structure Type Block,Concrete,Stucco
Construction Status Resale
Others
Pets Allowed Yes
HOA Fee Include None
Senior Community No
Tax ID 14-45-23-C2-00168.0180
Ownership Single Family
Acceptable Financing All Financing Considered, Cash
Listing Terms All Financing Considered, Cash
Financing Cash
Pets Allowed Yes
Read Less Info
Want to know what your home might be worth? Contact us for a FREE valuation!

Our team is ready to help you sell your home for the highest possible price ASAP
Bought with Re/Max Sunshine
Find out why customers are choosing LPT Realty to meet their real estate needs






