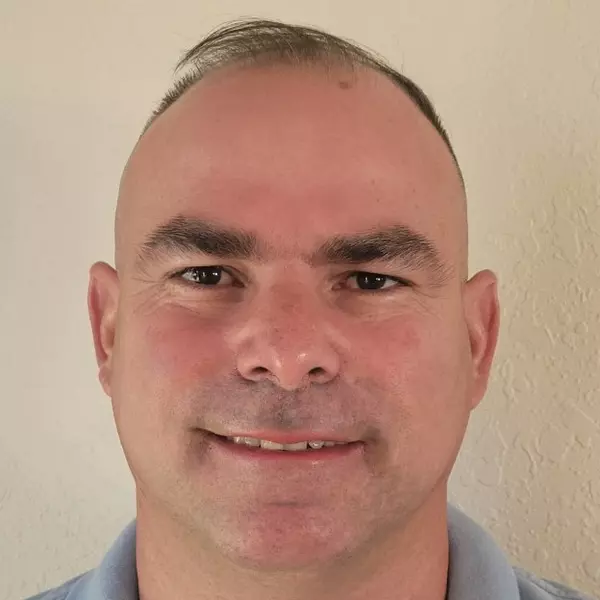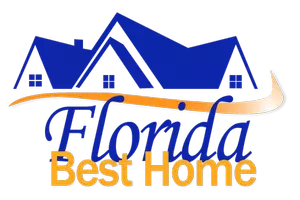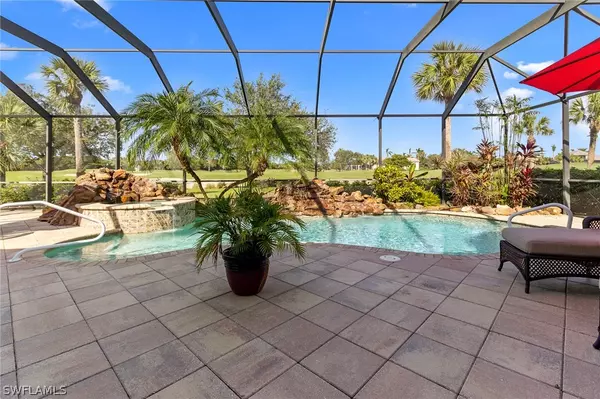$1,150,000
$1,150,000
For more information regarding the value of a property, please contact us for a free consultation.
3 Beds
3 Baths
2,562 SqFt
SOLD DATE : 01/06/2023
Key Details
Sold Price $1,150,000
Property Type Single Family Home
Sub Type Single Family Residence
Listing Status Sold
Purchase Type For Sale
Square Footage 2,562 sqft
Price per Sqft $448
Subdivision Bay Crest
MLS Listing ID 222078560
Sold Date 01/06/23
Style Ranch,One Story
Bedrooms 3
Full Baths 2
Half Baths 1
Construction Status Resale
HOA Fees $271/ann
HOA Y/N Yes
Annual Recurring Fee 7520.0
Year Built 2005
Annual Tax Amount $7,267
Tax Year 2021
Lot Size 0.270 Acres
Acres 0.27
Lot Dimensions Appraiser
Property Sub-Type Single Family Residence
Property Description
Beautiful one level home with 3 bedrooms, 2 1/2 bath, den and 2 car garage. Master suite with spacious bathroom, dual sinks, shower, jacuzzi tub and walk in closets. Lots of crown molding and wood plantation shutters on all windows. Heated pool, spa and oversized lanai overlooking the 17th hole on Shadow Wood's North course. This home is being sold turnkey, with a few exceptions. All the Lloyd Landers lanai furniture is also included.
Location
State FL
County Lee
Community Shadow Wood At The Brooks
Area Es04 - The Brooks
Direction Southeast
Rooms
Bedroom Description 3.0
Interior
Interior Features Breakfast Bar, Built-in Features, Bedroom on Main Level, Breakfast Area, Bathtub, Tray Ceiling(s), Coffered Ceiling(s), Separate/ Formal Dining Room, Dual Sinks, Jetted Tub, Multiple Shower Heads, Main Level Primary, Pantry, Separate Shower, Cable T V, Walk- In Closet(s), High Speed Internet, Split Bedrooms
Heating Heat Pump
Cooling Ceiling Fan(s), Heat Pump
Flooring Carpet, Tile, Wood
Furnishings Furnished
Fireplace No
Window Features Double Hung,Shutters
Appliance Double Oven, Dryer, Dishwasher, Electric Cooktop, Freezer, Disposal, Microwave, Refrigerator, Self Cleaning Oven, Washer
Laundry Inside, Laundry Tub
Exterior
Exterior Feature None, Shutters Electric, Shutters Manual
Parking Features Attached, Garage, Two Spaces, Garage Door Opener
Garage Spaces 2.0
Garage Description 2.0
Pool Electric Heat, Heated, In Ground, Screen Enclosure
Community Features Gated, Street Lights
Utilities Available Cable Available
Amenities Available Trail(s), Management
Waterfront Description None
View Y/N Yes
Water Access Desc Public
View Golf Course
Roof Type Tile
Porch Lanai, Porch, Screened
Garage Yes
Private Pool Yes
Building
Lot Description On Golf Course, Cul- De- Sac
Faces Southeast
Story 1
Sewer Private Sewer
Water Public
Architectural Style Ranch, One Story
Unit Floor 1
Structure Type Block,Concrete,Stucco
Construction Status Resale
Others
Pets Allowed Yes
HOA Fee Include Cable TV,Internet,Irrigation Water,Maintenance Grounds,Street Lights,Security,Trash
Senior Community No
Tax ID 02-47-25-E4-34000.0150
Ownership Single Family
Security Features Security Gate,Gated with Guard,Gated Community,Security Guard,Smoke Detector(s)
Acceptable Financing All Financing Considered, Cash
Listing Terms All Financing Considered, Cash
Financing Cash
Pets Allowed Yes
Read Less Info
Want to know what your home might be worth? Contact us for a FREE valuation!

Our team is ready to help you sell your home for the highest possible price ASAP
Bought with Miloff Aubuchon Realty Group
Find out why customers are choosing LPT Realty to meet their real estate needs






