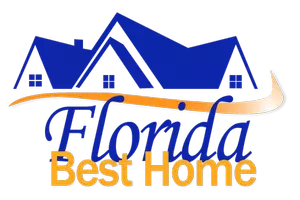$362,000
$398,000
9.0%For more information regarding the value of a property, please contact us for a free consultation.
3 Beds
2 Baths
1,477 SqFt
SOLD DATE : 10/21/2022
Key Details
Sold Price $362,000
Property Type Single Family Home
Sub Type Single Family Residence
Listing Status Sold
Purchase Type For Sale
Square Footage 1,477 sqft
Price per Sqft $245
Subdivision Lake Babcock
MLS Listing ID 222064365
Sold Date 10/21/22
Style Ranch,One Story
Bedrooms 3
Full Baths 2
Construction Status Resale
HOA Fees $251/qua
HOA Y/N Yes
Annual Recurring Fee 3012.0
Year Built 2019
Annual Tax Amount $5,655
Tax Year 2021
Lot Size 6,534 Sqft
Acres 0.15
Lot Dimensions Appraiser
Property Sub-Type Single Family Residence
Property Description
You wont find views like this anywhere else! This Meritage builders Sanderling home is ready for new owners. This 3 bedroom 2 bath home features beautiful tray ceilings, grey cabinets, granite countertops, custom backsplash, luxury vinyl flooring in the living areas. Spacious owners suite with dual sinks, granite counters and a frameless large walk in shower. Front bedroom has been converted to a home office with working station. Guest bath separates the 2 front bedrooms. Watch the deer graze and the sun set in the preserve from your screened in lanai. Come see why Babcock ranch , Americas first solar town, ranked #10 in the top 50 fastest selling master planned communities in America. Meet your neighbors at food truck Fridays, live music downtown, shop the farmers market, grab authentic Mexican food or dinner at Publix. Located near Lake Babcock, enjoy the new Cypress Lodge clubhouse, with an outdoor club room with fireplace, activity and game lawn, swimming pool, barbecue area, and a waterfront tower. Embrace nature by biking/hiking over 10 mi of preserve trails, or fishing from the piers. Community centered with schools, playground, tennis/pickleball, sidewalks & town square.
Location
State FL
County Charlotte
Community Babcock Ranch
Area Ch01 - Charlotte County
Direction Northwest
Rooms
Bedroom Description 3.0
Interior
Interior Features Breakfast Bar, Tray Ceiling(s), Dual Sinks, Entrance Foyer, Family/ Dining Room, Kitchen Island, Living/ Dining Room, Pantry, Shower Only, Separate Shower, Cable T V, Walk- In Closet(s), Window Treatments, High Speed Internet, Split Bedrooms
Heating Central, Electric
Cooling Central Air, Electric
Flooring Carpet, Laminate
Furnishings Unfurnished
Fireplace No
Window Features Single Hung,Window Coverings
Appliance Dryer, Dishwasher, Freezer, Gas Cooktop, Disposal, Microwave, Refrigerator, Washer
Exterior
Exterior Feature Fence, Sprinkler/ Irrigation, Room For Pool, Shutters Manual
Parking Features Attached, Garage, Electric Vehicle Charging Station(s), Garage Door Opener
Garage Spaces 2.0
Garage Description 2.0
Pool Community
Community Features Non- Gated, Street Lights
Utilities Available Cable Not Available, Natural Gas Available, High Speed Internet Available, Underground Utilities
Amenities Available Bocce Court, Billiard Room, Clubhouse, Dog Park, Pier, Playground, Pickleball, Park, Pool, See Remarks, Sidewalks, Tennis Court(s), Trail(s)
Waterfront Description None
View Y/N Yes
Water Access Desc Public
View Preserve
Roof Type Shingle
Porch Lanai, Porch, Screened
Garage Yes
Private Pool No
Building
Lot Description Rectangular Lot, Sprinklers Automatic
Faces Northwest
Story 1
Sewer Public Sewer
Water Public
Architectural Style Ranch, One Story
Unit Floor 1
Structure Type Block,Concrete,Stucco
Construction Status Resale
Others
Pets Allowed Call, Conditional
HOA Fee Include Association Management,Insurance,Internet,Legal/Accounting,Maintenance Grounds,Security
Senior Community No
Tax ID 422629322007
Ownership Single Family
Security Features Security Guard
Acceptable Financing All Financing Considered, Cash, FHA, VA Loan
Listing Terms All Financing Considered, Cash, FHA, VA Loan
Financing Conventional
Pets Allowed Call, Conditional
Read Less Info
Want to know what your home might be worth? Contact us for a FREE valuation!

Our team is ready to help you sell your home for the highest possible price ASAP
Bought with John R Wood Properties
Find out why customers are choosing LPT Realty to meet their real estate needs






