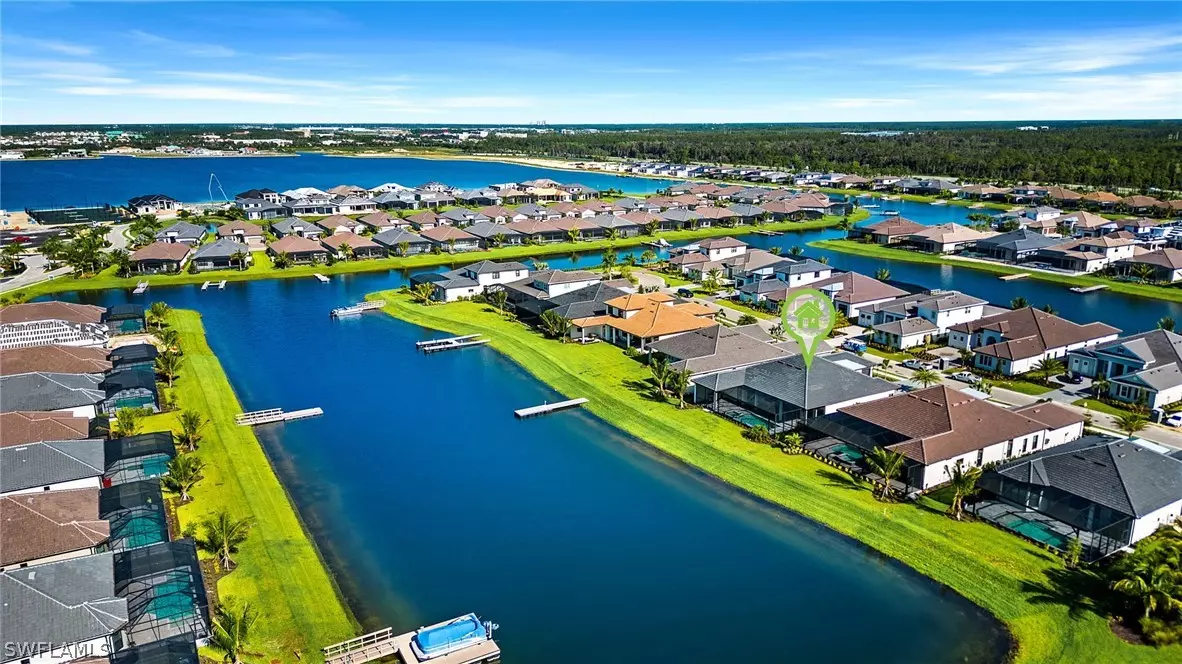$1,850,000
$2,190,000
15.5%For more information regarding the value of a property, please contact us for a free consultation.
3 Beds
4 Baths
3,302 SqFt
SOLD DATE : 11/01/2022
Key Details
Sold Price $1,850,000
Property Type Single Family Home
Sub Type Single Family Residence
Listing Status Sold
Purchase Type For Sale
Square Footage 3,302 sqft
Price per Sqft $560
Subdivision Esplanade Lake Club
MLS Listing ID 222034388
Sold Date 11/01/22
Style Ranch,One Story
Bedrooms 3
Full Baths 3
Half Baths 1
Construction Status Resale
HOA Fees $415/qua
HOA Y/N Yes
Annual Recurring Fee 5588.0
Year Built 2022
Annual Tax Amount $4,210
Tax Year 2021
Lot Size 0.263 Acres
Acres 0.263
Lot Dimensions Appraiser
Property Description
Waterfront New Construction Pool Home without the wait! Featuring the highly desired Beacon model, this never before lived in home boasts one of a kind upgrades including, 12' ceilings, Trey ceilings, 8' doors, three car garage with extended driveway, upgraded lighting, and landscape lighting. The kitchen is the heart of the home and connects all dining and living spaces while overlooking the lake. The secluded owner’s suite is complete with walk-in closets and stunning bathroom with dual vanities. Equally private guest suites make it easy to step away for some quiet, while the impressive common areas remain open and inviting with hardwood floors throughout. Step outside to an outdoor Oasis of your own, featuring an extended lanai, upgraded picture frame screening, custom outdoor kitchen, sunshelf pool, spa, and option for a private boat dock. The ultimate Florida lifestyle awaits in Esplanade Lake Club with all of the desired amenities this community has to offer. Main Resort Campus and Wellness Center amenities will include, community pool, sandy beach, lakefront restaurant overlooking Lake Como, kayak/boat launch, tennis, pickleball, bocce, and waterfront walking trails.
Location
State FL
County Lee
Community Esplanade Lake Club
Area Fm21 - Fort Myers Area
Rooms
Bedroom Description 3.0
Interior
Interior Features Breakfast Bar, Bathtub, Separate/ Formal Dining Room, Entrance Foyer, Kitchen Island, Pantry, Separate Shower, Cable T V, Vaulted Ceiling(s), Bar, Walk- In Closet(s), Split Bedrooms
Heating Central, Electric
Cooling Central Air, Ceiling Fan(s), Electric
Flooring Carpet, Wood
Furnishings Unfurnished
Fireplace No
Window Features Impact Glass,Window Coverings
Appliance Dryer, Dishwasher, Freezer, Gas Cooktop, Microwave, Range, Refrigerator, Warming Drawer, Washer
Laundry Inside
Exterior
Exterior Feature Security/ High Impact Doors, Sprinkler/ Irrigation, Outdoor Grill, Outdoor Kitchen
Garage Attached, Driveway, Garage, Paved
Garage Spaces 3.0
Garage Description 3.0
Pool In Ground, Screen Enclosure, Community
Community Features Gated, Street Lights
Utilities Available Natural Gas Available, Underground Utilities
Amenities Available Beach Rights, Bocce Court, Boat Dock, Boat Ramp, Dog Park, Fitness Center, Playground, Pickleball, Pool, Restaurant, Spa/Hot Tub, Sidewalks
Waterfront Yes
Waterfront Description Canal Access, Lake
View Y/N Yes
Water Access Desc Assessment Paid
View Canal, Lake
Roof Type Tile
Porch Porch, Screened
Garage Yes
Private Pool Yes
Building
Lot Description See Remarks, Sprinklers Automatic
Faces North
Story 1
Sewer Assessment Paid
Water Assessment Paid
Architectural Style Ranch, One Story
Unit Floor 1
Structure Type Block,Concrete,Stone
Construction Status Resale
Others
Pets Allowed Call, Conditional
HOA Fee Include Association Management,Irrigation Water,Maintenance Grounds
Senior Community No
Tax ID 12-46-25-L1-19000.0820
Ownership Single Family
Security Features Security Gate,Gated Community,Smoke Detector(s)
Acceptable Financing All Financing Considered, Cash
Listing Terms All Financing Considered, Cash
Financing Cash
Pets Description Call, Conditional
Read Less Info
Want to know what your home might be worth? Contact us for a FREE valuation!

Our team is ready to help you sell your home for the highest possible price ASAP
Bought with William Raveis Real Estate

Find out why customers are choosing LPT Realty to meet their real estate needs






