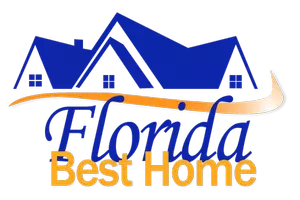$193,000
$189,000
2.1%For more information regarding the value of a property, please contact us for a free consultation.
1 Bed
1 Bath
892 SqFt
SOLD DATE : 06/29/2022
Key Details
Sold Price $193,000
Property Type Condo
Sub Type Condominium
Listing Status Sold
Purchase Type For Sale
Square Footage 892 sqft
Price per Sqft $216
Subdivision Terra Vista
MLS Listing ID 222040447
Sold Date 06/29/22
Style Ranch,One Story,See Remarks,Low Rise
Bedrooms 1
Full Baths 1
Construction Status Resale
HOA Fees $208/mo
HOA Y/N Yes
Annual Recurring Fee 2508.0
Year Built 1996
Annual Tax Amount $1,582
Tax Year 2021
Lot Dimensions Appraiser
Property Sub-Type Condominium
Property Description
This tastefully renovated and upgraded condo with a one-car garage is located in Tampa Palms. Spacious floor plan with large living room, bedroom with walk-in closet, and the laundry room with brand new washer and dryer in the unit. Beautiful new vinyl flooring throughout, and new carpet in the bedroom. White shaker cabinets in the kitchen and the bathroom, with new stainless steel appliances. New water heater, fresh paint and so much more. It is ready to move in. The amenities such as clubhouse, pool, fitness center, and tennis court are included. Walk to shopping, restaurants, close to USF, The Tampa Premium Outlet Mall, schools, hospitals, major highways, and roadways. It won't last long. Call today for a viewing.
Location
State FL
County Hillsborough
Community Terra Vista
Area Oa01 - Out Of Area
Rooms
Bedroom Description 1.0
Interior
Interior Features Breakfast Bar, Living/ Dining Room, Tub Shower, Cable T V
Heating Central, Electric
Cooling Central Air, Ceiling Fan(s), Electric
Flooring Carpet, Vinyl
Furnishings Unfurnished
Fireplace No
Window Features Single Hung
Appliance Dryer, Dishwasher, Freezer, Disposal, Microwave, Range, Refrigerator, Washer
Laundry Inside
Exterior
Exterior Feature None, Tennis Court(s)
Parking Features Assigned, Detached, Garage, Guest, One Space, Garage Door Opener
Garage Spaces 1.0
Garage Description 1.0
Pool Community
Community Features Condo Hotel Community, Gated, Near Hotel/ Motel, Tennis Court(s)
Utilities Available Cable Available
Amenities Available Clubhouse, Fitness Center, Pool, Tennis Court(s), Management
Waterfront Description None
Water Access Desc Public
View Landscaped, Partial Buildings
Roof Type Shingle
Garage Yes
Private Pool No
Building
Lot Description Rectangular Lot
Faces West
Story 3
Sewer Public Sewer
Water Public
Architectural Style Ranch, One Story, See Remarks, Low Rise
Unit Floor 3
Structure Type Stucco,Wood Frame
Construction Status Resale
Others
Pets Allowed Call, Conditional
HOA Fee Include Maintenance Grounds,Pest Control,Recreation Facilities,Sewer,Trash,Water
Senior Community No
Tax ID A-23-27-19-994-000003-00311.0
Ownership Condo
Security Features Smoke Detector(s)
Acceptable Financing All Financing Considered, Cash, FHA, VA Loan
Disclosures RV Restriction(s)
Listing Terms All Financing Considered, Cash, FHA, VA Loan
Financing Conventional
Pets Allowed Call, Conditional
Read Less Info
Want to know what your home might be worth? Contact us for a FREE valuation!

Our team is ready to help you sell your home for the highest possible price ASAP
Bought with RE/MAX Trend
Find out why customers are choosing LPT Realty to meet their real estate needs






