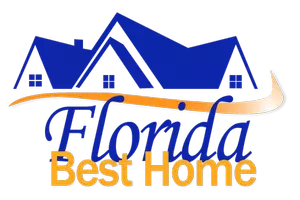$210,000
$215,000
2.3%For more information regarding the value of a property, please contact us for a free consultation.
3 Beds
2 Baths
1,211 SqFt
SOLD DATE : 08/07/2020
Key Details
Sold Price $210,000
Property Type Single Family Home
Sub Type Single Family Residence
Listing Status Sold
Purchase Type For Sale
Square Footage 1,211 sqft
Price per Sqft $173
Subdivision Cape Coral
MLS Listing ID 220029265
Sold Date 08/07/20
Style Other,Ranch,One Story
Bedrooms 3
Full Baths 2
Construction Status Resale
HOA Y/N No
Year Built 1981
Annual Tax Amount $1,123
Tax Year 2019
Lot Size 10,018 Sqft
Acres 0.23
Lot Dimensions Appraiser
Property Sub-Type Single Family Residence
Property Description
Best value for a pool home in SE Cape, ASSESSMENTS PAID and city utilities in place! County Club Blvd is an excellent location in the center of town. And the steets off the Blvd are surrounded by custom built gulf access homes in a well established neighborhood. Easy access to Fort Myers and all of Cape Coral. Beautiful Lush mature landscaping too! 3/2/2 split floor plan with a HUGE under truss entreating space. NEW AC 2019; pool built in 2006 & roof is only a few years old. Appliance package will be delivered before closing. New floors and fresh paint. You will not find a better bargain in the area and you will love the coastal flare of this home in paradise!
Location
State FL
County Lee
Community Cape Coral
Area Cc13 - Cape Coral Unit 19-21, 25, 26, 89
Rooms
Bedroom Description 3.0
Interior
Interior Features Built-in Features, Bedroom on Main Level, Breakfast Area, Closet Cabinetry, Separate/ Formal Dining Room, Eat-in Kitchen, Family/ Dining Room, Living/ Dining Room, Main Level Primary, Pantry, Sitting Area in Primary, See Remarks, Shower Only, Separate Shower, Cable T V, Split Bedrooms
Heating Central, Electric
Cooling Central Air, Ceiling Fan(s), Electric
Flooring Laminate, Tile
Furnishings Unfurnished
Fireplace No
Window Features Casement Window(s)
Appliance Range, Refrigerator
Laundry Washer Hookup, Dryer Hookup, In Garage
Exterior
Exterior Feature Fence, None
Parking Features Attached, Driveway, Garage, Paved, Two Spaces, On Street, Garage Door Opener
Garage Spaces 2.0
Garage Description 2.0
Pool Concrete, In Ground, Outside Bath Access, Screen Enclosure
Community Features Boat Facilities, Non- Gated
Utilities Available Cable Available
Amenities Available See Remarks
Waterfront Description None
Water Access Desc Assessment Paid,Public
View Landscaped, Pool
Roof Type Shingle
Porch Lanai, Porch, Screened
Garage Yes
Private Pool Yes
Building
Lot Description Oversized Lot
Faces Northwest
Story 1
Sewer Assessment Paid, Public Sewer
Water Assessment Paid, Public
Architectural Style Other, Ranch, One Story
Structure Type Block,Concrete,Stucco
Construction Status Resale
Schools
Elementary Schools Public / Private / Charter
Middle Schools Public / Private / Charter
High Schools Public / Private / Charter
Others
Pets Allowed Yes
HOA Fee Include Road Maintenance,See Remarks,Trash
Senior Community No
Tax ID 30-44-24-C4-00722.0220
Ownership Single Family
Acceptable Financing All Financing Considered, Cash, FHA, VA Loan
Listing Terms All Financing Considered, Cash, FHA, VA Loan
Financing FHA
Pets Allowed Yes
Read Less Info
Want to know what your home might be worth? Contact us for a FREE valuation!

Our team is ready to help you sell your home for the highest possible price ASAP
Bought with Safe Harbour Realty Inc
Find out why customers are choosing LPT Realty to meet their real estate needs






