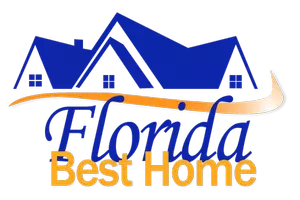$325,000
$329,000
1.2%For more information regarding the value of a property, please contact us for a free consultation.
3 Beds
2 Baths
1,899 SqFt
SOLD DATE : 08/25/2020
Key Details
Sold Price $325,000
Property Type Single Family Home
Sub Type Single Family Residence
Listing Status Sold
Purchase Type For Sale
Square Footage 1,899 sqft
Price per Sqft $171
Subdivision Cape Coral
MLS Listing ID 220045406
Sold Date 08/25/20
Style Ranch,One Story
Bedrooms 3
Full Baths 2
Construction Status Resale
HOA Y/N No
Year Built 2003
Annual Tax Amount $5,038
Tax Year 2019
Lot Size 0.294 Acres
Acres 0.294
Lot Dimensions Appraiser
Property Sub-Type Single Family Residence
Property Description
ALL ASSESSMENTS PAID! This gorgeous and spacious Freshwater canal home sits on an oversized 12,800 sq ft lot with huge palm trees. It is located in a very well taken care of and great family neighborhood. Floors in living area, kitchen and laundry have recently been tiled, new LG Kitchen appliances installed with remaining warranty and the guest bathroom has been completely redone. Inside walls, doors and baseboards have been painted in 2019 and a new front door was installed. The saltwater pool has a pool heater and a pool fence to protect your children. The split lanai area and spacious pool deck offers a great view up and down the canal with a 120 foot property width in the back and offers lots of space for entertaining or relaxing. The freshwater canal system connects to a a lake and invites to kayaking and fishing. Located close to Cape Coral Hospital and Del Prado Blvd it offers plenty of shopping possibilities, restaurants, schools and has quick access to Midpoint Bridge. This could be your primary residence or investment home - it can be purchased turnkey for an additional $7,000 - check it out today!!
Location
State FL
County Lee
Community Cape Coral
Area Cc14 - Cape Coral Unit 16, 18, 22-
Rooms
Bedroom Description 3.0
Interior
Interior Features Breakfast Bar, Breakfast Area, Bathtub, Closet Cabinetry, Cathedral Ceiling(s), Separate/ Formal Dining Room, Dual Sinks, Eat-in Kitchen, Family/ Dining Room, French Door(s)/ Atrium Door(s), High Speed Internet, Living/ Dining Room, Custom Mirrors, Pantry, Separate Shower, Cable T V, Walk- In Pantry, Walk- In Closet(s)
Heating Central, Electric
Cooling Central Air, Ceiling Fan(s), Electric
Flooring Carpet, Tile
Furnishings Furnished
Fireplace No
Window Features Double Hung,Single Hung,Sliding
Appliance Dryer, Dishwasher, Ice Maker, Microwave, Range, Refrigerator, RefrigeratorWithIce Maker, Self Cleaning Oven, Washer
Exterior
Exterior Feature Sprinkler/ Irrigation, Shutters Manual
Parking Features Attached, Garage, Garage Door Opener
Garage Spaces 2.0
Garage Description 2.0
Pool Concrete, Electric Heat, Heated, In Ground, Pool Equipment, Screen Enclosure, Salt Water
Community Features Non- Gated
Utilities Available Cable Available
Amenities Available None
Waterfront Description Canal Access
View Y/N Yes
Water Access Desc Assessment Paid,Public
View Canal, Landscaped, Trees/ Woods
Roof Type Shingle
Porch Lanai, Porch, Screened
Garage Yes
Private Pool Yes
Building
Lot Description Oversized Lot, Sprinklers Automatic
Faces West
Story 1
Sewer Assessment Paid, Public Sewer
Water Assessment Paid, Public
Architectural Style Ranch, One Story
Structure Type Block,Concrete,Stucco
Construction Status Resale
Others
Pets Allowed Yes
HOA Fee Include None
Senior Community No
Tax ID 17-44-24-C3-01379.0360
Ownership Single Family
Security Features Security System Owned,Burglar Alarm (Monitored),Key Card Entry,Security System
Acceptable Financing All Financing Considered, Cash
Listing Terms All Financing Considered, Cash
Financing Conventional
Pets Allowed Yes
Read Less Info
Want to know what your home might be worth? Contact us for a FREE valuation!

Our team is ready to help you sell your home for the highest possible price ASAP
Bought with Cape Premier Realty LLC
Find out why customers are choosing LPT Realty to meet their real estate needs






