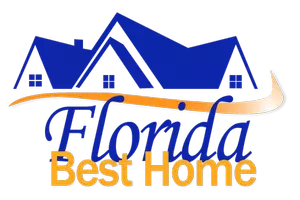$230,000
$222,925
3.2%For more information regarding the value of a property, please contact us for a free consultation.
3 Beds
2 Baths
1,643 SqFt
SOLD DATE : 08/04/2020
Key Details
Sold Price $230,000
Property Type Single Family Home
Sub Type Single Family Residence
Listing Status Sold
Purchase Type For Sale
Square Footage 1,643 sqft
Price per Sqft $139
Subdivision Cape Coral
MLS Listing ID 220041474
Sold Date 08/04/20
Style Ranch,One Story
Bedrooms 3
Full Baths 2
Construction Status Resale
HOA Y/N No
Year Built 2005
Annual Tax Amount $2,705
Tax Year 2019
Lot Size 10,018 Sqft
Acres 0.23
Lot Dimensions Appraiser
Property Sub-Type Single Family Residence
Property Description
This quality built Baywood home is located between Pine Island Rd and Veteran's Pkwy. Shopping, restaurants, grocery stores, schools and the hospital all within a 1 mile radius! All ASSESSMENTS HAVE BEEN PAID IN FULL! It is in an X (non hazardous flood zone). The sellers current lender does not require flood insurance. New AC in 2015, water heater and wood fence in 2018 and new paint inside. House includes shutters for all windows and doors. The floor plan is a large, open, great-room concept with split bedrooms. The master bedroom is over sized, with two walk-in closets and sliding glass doors opening onto the patio. The master bath has dual sinks and a large walk-in shower with double shower heads. The great room is complemented with cathedral ceilings and large tile on the diagonal with sliding glass doors that open onto the screened patio. There is also room to add a pool so you can entertain your family and friends in the privacy of your own back yard. Don't let this slip through your fingers. Set your appointment today!
Location
State FL
County Lee
Community Cape Coral
Area Cc14 - Cape Coral Unit 16, 18, 22-
Rooms
Bedroom Description 3.0
Interior
Interior Features Breakfast Area, Cathedral Ceiling(s), Living/ Dining Room, Pantry, Sitting Area in Primary, Shower Only, Separate Shower, Cable T V, Walk- In Closet(s), Split Bedrooms
Heating Central, Electric
Cooling Central Air, Ceiling Fan(s), Electric
Flooring Carpet, Tile
Furnishings Unfurnished
Fireplace No
Window Features Single Hung,Window Coverings
Appliance Dryer, Dishwasher, Freezer, Disposal, Ice Maker, Microwave, Range, Refrigerator, RefrigeratorWithIce Maker, Washer
Exterior
Exterior Feature Fence, Sprinkler/ Irrigation, Patio, Room For Pool, Shutters Manual
Parking Features Attached, Driveway, Garage, Paved, Garage Door Opener
Garage Spaces 2.0
Garage Description 2.0
Community Features Non- Gated
Utilities Available Cable Available
Amenities Available None
Waterfront Description None
Water Access Desc Assessment Paid,Public
Roof Type Shingle
Porch Lanai, Patio, Porch, Screened
Garage Yes
Private Pool No
Building
Lot Description Rectangular Lot, Sprinklers Automatic
Faces South
Story 1
Sewer Assessment Paid, Public Sewer
Water Assessment Paid, Public
Architectural Style Ranch, One Story
Unit Floor 1
Structure Type Block,Concrete,Stucco
Construction Status Resale
Others
Pets Allowed Yes
HOA Fee Include See Remarks
Senior Community No
Tax ID 19-44-24-C2-00784.0360
Ownership Single Family
Security Features None,Smoke Detector(s)
Acceptable Financing FHA, VA Loan
Listing Terms FHA, VA Loan
Financing Conventional
Pets Allowed Yes
Read Less Info
Want to know what your home might be worth? Contact us for a FREE valuation!

Our team is ready to help you sell your home for the highest possible price ASAP
Bought with Re/Max Destination Realty
Find out why customers are choosing LPT Realty to meet their real estate needs






