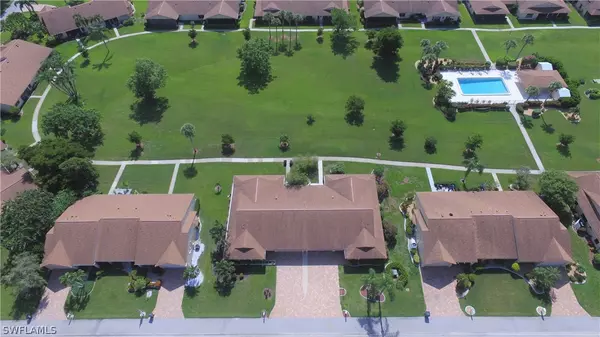$230,000
$239,000
3.8%For more information regarding the value of a property, please contact us for a free consultation.
2 Beds
2 Baths
1,847 SqFt
SOLD DATE : 09/03/2020
Key Details
Sold Price $230,000
Property Type Single Family Home
Sub Type Attached
Listing Status Sold
Purchase Type For Sale
Square Footage 1,847 sqft
Price per Sqft $124
Subdivision Whiskey Creek Village Green
MLS Listing ID 220038975
Sold Date 09/03/20
Style Ranch,One Story
Bedrooms 2
Full Baths 2
Construction Status Resale
HOA Y/N Yes
Annual Recurring Fee 4800.0
Year Built 1984
Annual Tax Amount $1,692
Tax Year 2019
Lot Size 4,351 Sqft
Acres 0.0999
Lot Dimensions See Remarks
Property Description
Beautifully renovated and maintained attached villa located in the newest section of Village Green in Whiskey Creek, the rear faces east so you will enjoy the morning sun as you enjoy your coffee and start your day. The kitchen offers wood cabinets, granite counters and stainless appliances, including French door refrigerator. The spacious 31 foot long lanai has been enclosed and is air conditioned. Original windows were replaced with impact windows providing an all season room that you will enjoy. Association condo fees of $400/month include basic cable, insurance on the structure, outside maintenance, landscaping, heated community pool and reserves for painting, paving, roofs and irrigation and pool maintenance. The attic has pull-down stairs and newly installed blown-in insulation. Village Green is a pet friendly (20 lbs or less) adult (55+ ) community.
Location
State FL
County Lee
Community Whiskey Creek
Area Fm06 - Fort Myers Area
Rooms
Bedroom Description 2.0
Interior
Interior Features Attic, Wet Bar, Dual Sinks, Living/ Dining Room, Pull Down Attic Stairs, Shower Only, Separate Shower, Cable T V
Heating Central, Electric
Cooling Central Air, Ceiling Fan(s), Electric
Flooring Laminate, Tile
Furnishings Unfurnished
Fireplace No
Window Features Single Hung,Impact Glass,Window Coverings
Appliance Double Oven, Dishwasher, Disposal, Ice Maker, Microwave, Refrigerator, Self Cleaning Oven, Washer
Exterior
Exterior Feature Sprinkler/ Irrigation
Garage Attached, Garage, Garage Door Opener
Garage Spaces 2.0
Garage Description 2.0
Pool Community
Community Features Non- Gated
Amenities Available Pool, Sidewalks
Waterfront No
Waterfront Description None
Water Access Desc Public
View Landscaped
Roof Type Shingle
Garage Yes
Private Pool No
Building
Lot Description Zero Lot Line, Sprinklers Automatic
Faces West
Story 1
Sewer Public Sewer
Water Public
Architectural Style Ranch, One Story
Unit Floor 1
Structure Type Block,Concrete,Stucco
Construction Status Resale
Others
Pets Allowed Call, Conditional
HOA Fee Include Cable TV,Insurance,Irrigation Water,Legal/Accounting,Maintenance Grounds,Recreation Facilities,Reserve Fund,Road Maintenance
Senior Community Yes
Tax ID 11-45-24-31-00000.1405
Ownership Condo
Security Features Smoke Detector(s)
Acceptable Financing All Financing Considered, Cash
Listing Terms All Financing Considered, Cash
Financing Conventional
Pets Description Call, Conditional
Read Less Info
Want to know what your home might be worth? Contact us for a FREE valuation!

Our team is ready to help you sell your home for the highest possible price ASAP
Bought with Non-MLS Office

Find out why customers are choosing LPT Realty to meet their real estate needs






