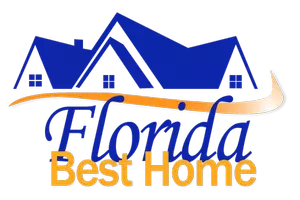$600,000
$620,000
3.2%For more information regarding the value of a property, please contact us for a free consultation.
3 Beds
3 Baths
1,734 SqFt
SOLD DATE : 09/30/2020
Key Details
Sold Price $600,000
Property Type Single Family Home
Sub Type Single Family Residence
Listing Status Sold
Purchase Type For Sale
Square Footage 1,734 sqft
Price per Sqft $346
Subdivision Belle Meade
MLS Listing ID 220049144
Sold Date 09/30/20
Style Two Story
Bedrooms 3
Full Baths 2
Half Baths 1
Construction Status Resale
HOA Y/N No
Year Built 1999
Annual Tax Amount $5,766
Tax Year 2019
Lot Size 0.251 Acres
Acres 0.251
Lot Dimensions See Remarks
Property Sub-Type Single Family Residence
Property Description
Welcome to your piece of Sanibel Island paradise! As soon as you walk in, you are greeted by the light and bright living room with expansive ceilings and cupola. French doors open to your private screened-in porch where you can sit, relax, and look at your beautiful yard. This charming Old Florida style home features 3 bedrooms, 2.5 baths and plenty of space for entertaining. The kitchen and dining area feature hardwood floors and an open concept, perfect for gatherings and entertaining. The large master suite features French doors out to the screened-in patio. The spacious master bath has dual sinks, separate shower and tub, and a walk-in closet. The lower level has a 2+ car garage and a workshop with plenty of storage. Great location to the bike path, Sanibel School, Recreation Center, Sanctuary & Ding Darling.
Location
State FL
County Lee
Community Belle Meade
Area Si01 - Sanibel Island
Rooms
Bedroom Description 3.0
Interior
Interior Features Breakfast Bar, Bathtub, Cathedral Ceiling(s), Dual Sinks, Eat-in Kitchen, French Door(s)/ Atrium Door(s), Jetted Tub, Kitchen Island, Separate Shower, Walk- In Closet(s), Workshop
Heating Central, Electric
Cooling Central Air, Ceiling Fan(s), Electric
Flooring Carpet, Tile, Wood
Furnishings Unfurnished
Fireplace No
Window Features Display Window(s),Single Hung
Appliance Built-In Oven, Cooktop, Dryer, Dishwasher, Disposal, Ice Maker, Microwave, Refrigerator, RefrigeratorWithIce Maker, Washer
Laundry Inside
Exterior
Exterior Feature Outdoor Shower, Other
Parking Features Attached, Garage, Garage Door Opener
Garage Spaces 2.0
Garage Description 2.0
Community Features Non- Gated
Utilities Available Cable Available
Amenities Available None
Waterfront Description None
Water Access Desc Public
View Trees/ Woods
Roof Type Shingle
Porch Lanai, Porch, Screened
Garage Yes
Private Pool No
Building
Lot Description Rectangular Lot
Faces West
Story 1
Entry Level Two
Foundation Raised
Sewer Public Sewer
Water Public
Architectural Style Two Story
Level or Stories Two
Unit Floor 1
Structure Type Block,Concrete,Stucco,Vinyl Siding
Construction Status Resale
Others
Pets Allowed Yes
HOA Fee Include None
Senior Community No
Tax ID 20-46-22-T2-00300.0890
Ownership Single Family
Security Features Smoke Detector(s)
Acceptable Financing All Financing Considered, Cash
Listing Terms All Financing Considered, Cash
Financing Conventional
Pets Allowed Yes
Read Less Info
Want to know what your home might be worth? Contact us for a FREE valuation!

Our team is ready to help you sell your home for the highest possible price ASAP
Bought with VIP Realty Group,Inc
Find out why customers are choosing LPT Realty to meet their real estate needs






