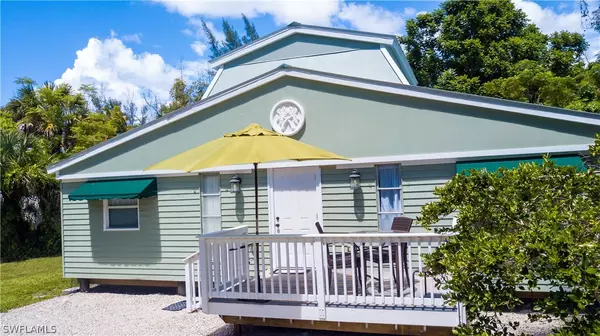$444,000
$457,000
2.8%For more information regarding the value of a property, please contact us for a free consultation.
2 Beds
2 Baths
1,222 SqFt
SOLD DATE : 04/15/2021
Key Details
Sold Price $444,000
Property Type Single Family Home
Sub Type Single Family Residence
Listing Status Sold
Purchase Type For Sale
Square Footage 1,222 sqft
Price per Sqft $363
Subdivision Sanibel Pines Unrec
MLS Listing ID 220058860
Sold Date 04/15/21
Style Two Story
Bedrooms 2
Full Baths 2
Construction Status Resale
HOA Y/N No
Year Built 1971
Annual Tax Amount $4,234
Tax Year 2019
Lot Size 0.550 Acres
Acres 0.55
Lot Dimensions Appraiser
Property Description
Welcome to Palm Tree Cottage, nestled on a double lot with mature vegetation, privacy and relaxation awaits you. This 2 bedroom, 2 bathroom home with a loft office is the perfect Sanibel getaway. It has recently been renovated with new kitchen, tile, wood-like flooring, master bath, electric, plumbing and split A/C throughout to provide you with maximum comfort. The vaulted ceilings and open concept allows for flow and easy island living. This home is centrally located and in walking distance to shops and restaurants. A great opportunity to own a larger piece of property on Sanibel that has limitless potential!
Location
State FL
County Lee
Community Sanibel Pines Unrec
Area Si01 - Sanibel Island
Rooms
Bedroom Description 2.0
Ensuite Laundry Inside
Interior
Interior Features High Speed Internet, Living/ Dining Room, Shower Only, Separate Shower, Vaulted Ceiling(s), Loft
Laundry Location Inside
Heating Central, Electric
Cooling Central Air, Ceiling Fan(s), Electric
Flooring Tile
Furnishings Unfurnished
Fireplace No
Window Features Double Hung,Jalousie
Appliance Dryer, Dishwasher, Electric Cooktop, Disposal, Ice Maker, Microwave, Refrigerator, Washer
Laundry Inside
Exterior
Exterior Feature Deck
Community Features Non- Gated
Amenities Available None
Waterfront No
Waterfront Description None
View Y/N Yes
Water Access Desc Public
View Landscaped, Preserve
Roof Type Metal
Porch Deck
Garage No
Private Pool No
Building
Lot Description Rectangular Lot
Faces South
Story 2
Entry Level Two
Sewer Public Sewer
Water Public
Architectural Style Two Story
Level or Stories Two
Unit Floor 1
Structure Type Block,Concrete,Wood Siding
Construction Status Resale
Others
Pets Allowed Yes
HOA Fee Include None
Senior Community No
Tax ID 25-46-22-T1-00100.0130
Ownership Single Family
Security Features Smoke Detector(s)
Acceptable Financing All Financing Considered, Cash
Listing Terms All Financing Considered, Cash
Financing Conventional
Pets Description Yes
Read Less Info
Want to know what your home might be worth? Contact us for a FREE valuation!

Our team is ready to help you sell your home for the highest possible price ASAP
Bought with VIP Realty Group,Inc

Find out why customers are choosing LPT Realty to meet their real estate needs






