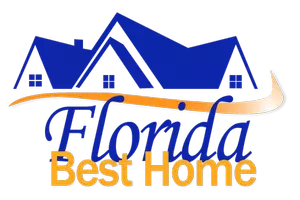$329,500
$330,000
0.2%For more information regarding the value of a property, please contact us for a free consultation.
3 Beds
2 Baths
1,430 SqFt
SOLD DATE : 03/30/2021
Key Details
Sold Price $329,500
Property Type Single Family Home
Sub Type Single Family Residence
Listing Status Sold
Purchase Type For Sale
Square Footage 1,430 sqft
Price per Sqft $230
Subdivision Cape Coral
MLS Listing ID 221005198
Sold Date 03/30/21
Style Other,Ranch,One Story
Bedrooms 3
Full Baths 2
Construction Status Resale
HOA Y/N No
Year Built 2016
Annual Tax Amount $4,517
Tax Year 2020
Lot Size 10,018 Sqft
Acres 0.23
Lot Dimensions See Remarks
Property Sub-Type Single Family Residence
Property Description
This 2016 POOL home features a Great room with split floor plan design & a beautiful SOUTHERN EXPOSURE SALTWATER POOL! Featuring 3 Bedrooms, 2 Baths & 2 Car Garage. The Kitchen boasts white wood cabinetry, granite counter tops, full stainless steel appliance package, counter breakfast bar & large hall pantry. Under cabinet lighting accents the Glass Tile backsplash. The spacious Master Suite features a tray ceiling, walk in closet & master bath with granite counters, dual sinks and a LARGE decorative tiled walk in shower! The Guest Bath also features granite counters and tiled tub/shower combo. Sliding glass doors open onto the 20x9 under lanai opening unto the Saltwater Pool. The Lanai & pool deck with side patio area are enhanced with stone pavers. fenced yard w/ 2 side gates, whole house water filter/reverse osmosis, storage shed, hurricane shutters & irrigation system are just a few extras to boast about. ALL ASSEMENTS PAID
Location
State FL
County Lee
Community Cape Coral
Area Cc13 - Cape Coral Unit 19-21, 25, 26, 89
Direction North
Rooms
Bedroom Description 3.0
Interior
Interior Features Dual Sinks, Family/ Dining Room, Living/ Dining Room, Shower Only, Separate Shower
Heating Central, Electric
Cooling Central Air, Electric
Flooring Vinyl
Furnishings Unfurnished
Fireplace No
Window Features Impact Glass
Appliance Dishwasher, Electric Cooktop, Ice Maker, Microwave, Refrigerator, RefrigeratorWithIce Maker, Self Cleaning Oven, Water Purifier
Laundry Washer Hookup, Dryer Hookup
Exterior
Exterior Feature Fence, Security/ High Impact Doors, Sprinkler/ Irrigation, Shutters Manual
Parking Features Attached, Garage, Garage Door Opener
Garage Spaces 2.0
Garage Description 2.0
Pool In Ground
Utilities Available Cable Available, High Speed Internet Available
Amenities Available None
Waterfront Description None
Water Access Desc Assessment Paid
View Pool
Roof Type Shingle
Garage Yes
Private Pool Yes
Building
Lot Description See Remarks, Sprinklers Automatic
Faces North
Story 1
Sewer Assessment Paid
Water Assessment Paid
Architectural Style Other, Ranch, One Story
Structure Type Block,Concrete,Stucco
Construction Status Resale
Others
Pets Allowed Yes
HOA Fee Include None
Senior Community No
Tax ID 36-44-23-C1-00912.0090
Ownership Single Family
Security Features Smoke Detector(s)
Acceptable Financing All Financing Considered, Cash, FHA, VA Loan
Listing Terms All Financing Considered, Cash, FHA, VA Loan
Financing Conventional
Pets Allowed Yes
Read Less Info
Want to know what your home might be worth? Contact us for a FREE valuation!

Our team is ready to help you sell your home for the highest possible price ASAP
Bought with Keller Williams Realty Fort My

Find out why customers are choosing LPT Realty to meet their real estate needs






