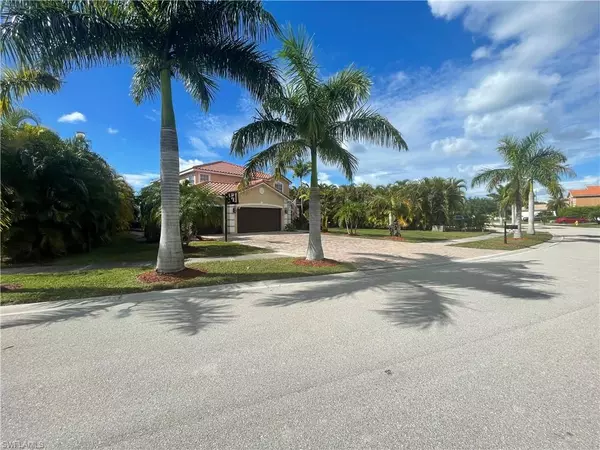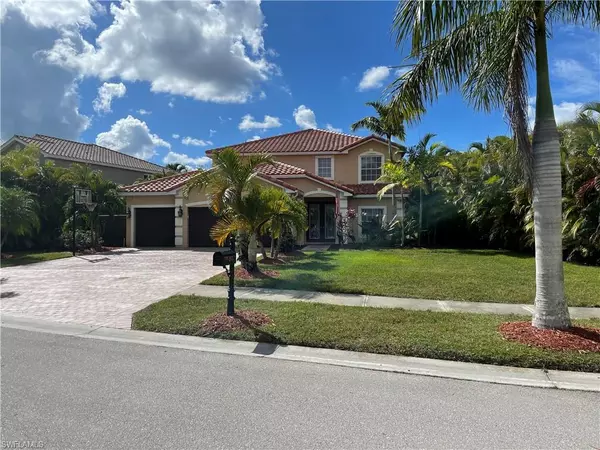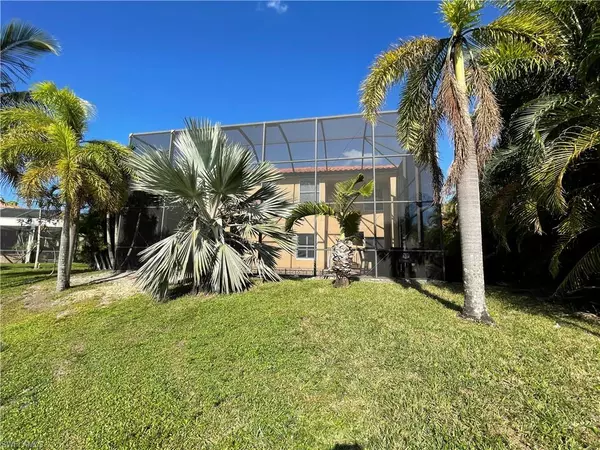$650,000
$749,999
13.3%For more information regarding the value of a property, please contact us for a free consultation.
5 Beds
4 Baths
3,233 SqFt
SOLD DATE : 05/08/2023
Key Details
Sold Price $650,000
Property Type Single Family Home
Sub Type 2 Story,Single Family Residence
Listing Status Sold
Purchase Type For Sale
Square Footage 3,233 sqft
Price per Sqft $201
Subdivision Valencia Lakes
MLS Listing ID 222077363
Sold Date 05/08/23
Bedrooms 5
Full Baths 3
Half Baths 1
HOA Fees $146/mo
HOA Y/N Yes
Originating Board Naples
Year Built 2006
Annual Tax Amount $3,692
Tax Year 2021
Lot Size 0.270 Acres
Acres 0.27
Property Description
Lake front, cul-de-sac, pool home with 5-bedrooms, 3.5-bathrooms, a 3-car garage, and an oversized 6-car paver driveway in the gated community of Valencia Lakes. Enjoy beautiful Florida sunsets under your two-story screened lanai cage, rescreened in June 2022. Brand new tile roof installed in April 2022, and new dual-zoned Lennox a/c units with Nest thermostats installed in December 2021. Crown moulding throughout. The kitchen has granite countertops, installed March 2021, and newer stainless-steel appliances. The owner's suite includes a very large bedroom, and a bathroom with double sinks, granite countertops, and a garden style bathtub. Huge owner's suite walk-in closet with custom wooden built-ins. Two upstairs bedrooms are adjoined by a jack and jill bathroom, and two additional downstairs bedrooms are also adjoined by another jack and jill bathroom both with granite countertops. A huge media room provides an abundance of extra entertaining space. Open floor plan includes formal dining room/family room, living room and dinette. Low HOA dues include virtual gate guard, resort style heated community pool, a gym, billiards, tennis and basketball court, and a playground.
Location
State FL
County Collier
Area Valencia Lakes
Rooms
Bedroom Description Master BR Upstairs,Split Bedrooms
Dining Room Breakfast Bar, Eat-in Kitchen, Formal
Kitchen Island, Pantry
Interior
Interior Features Built-In Cabinets, Laundry Tub, Pantry, Smoke Detectors, Wired for Sound
Heating Central Electric
Flooring Carpet, Tile, Vinyl
Equipment Auto Garage Door, Cooktop - Electric, Dishwasher, Disposal, Double Oven, Dryer, Microwave, Refrigerator/Icemaker, Self Cleaning Oven, Smoke Detector, Washer
Furnishings Unfurnished
Fireplace No
Appliance Electric Cooktop, Dishwasher, Disposal, Double Oven, Dryer, Microwave, Refrigerator/Icemaker, Self Cleaning Oven, Washer
Heat Source Central Electric
Exterior
Exterior Feature Screened Lanai/Porch
Garage Driveway Paved, Attached
Garage Spaces 3.0
Pool Community, Below Ground, Screen Enclosure
Community Features Clubhouse, Pool, Fitness Center, Sidewalks, Street Lights, Tennis Court(s), Gated
Amenities Available Basketball Court, Bike And Jog Path, Billiard Room, Clubhouse, Pool, Community Room, Fitness Center, Sidewalk, Streetlight, Tennis Court(s)
Waterfront Yes
Waterfront Description Lake
View Y/N Yes
View Lake
Roof Type Tile
Porch Patio
Total Parking Spaces 3
Garage Yes
Private Pool Yes
Building
Lot Description Cul-De-Sac
Building Description Concrete Block,Wood Frame,Stucco, DSL/Cable Available
Story 2
Water Central
Architectural Style Two Story, Single Family
Level or Stories 2
Structure Type Concrete Block,Wood Frame,Stucco
New Construction No
Schools
Elementary Schools Corkscrew Elementary School
Middle Schools Corkscrew Middle School
High Schools Palmetto Ridge High School
Others
Pets Allowed With Approval
Senior Community No
Tax ID 78698110266
Ownership Single Family
Security Features Smoke Detector(s),Gated Community
Read Less Info
Want to know what your home might be worth? Contact us for a FREE valuation!

Our team is ready to help you sell your home for the highest possible price ASAP


Find out why customers are choosing LPT Realty to meet their real estate needs






