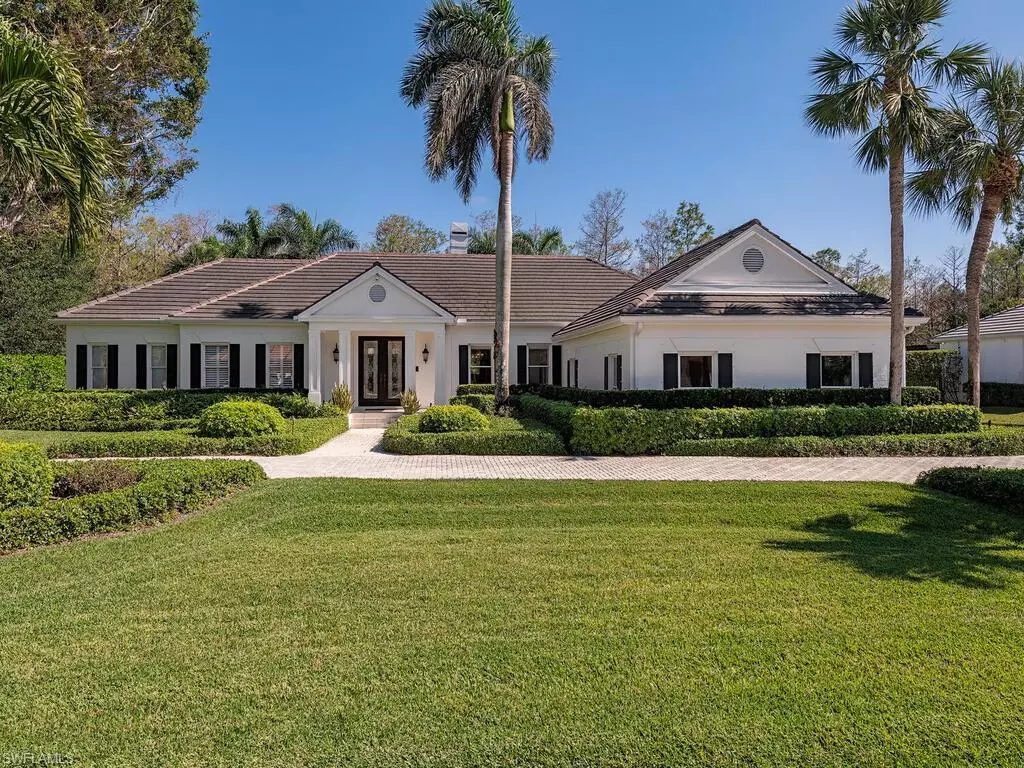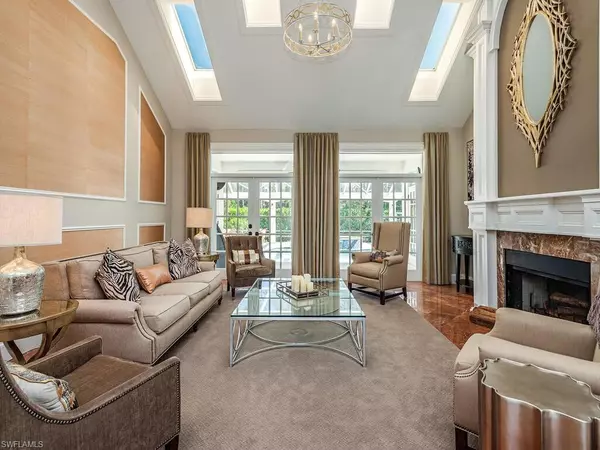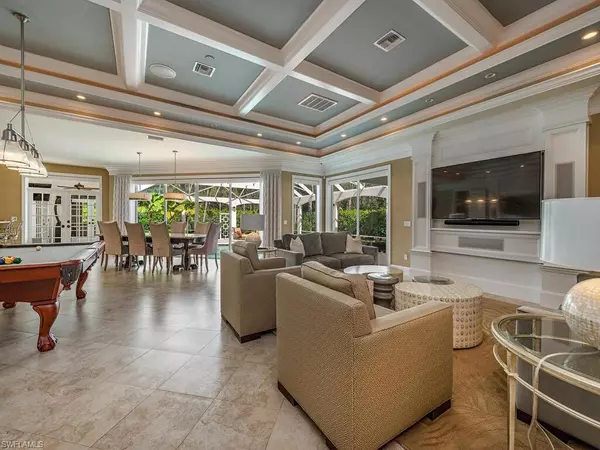$2,862,500
$2,995,000
4.4%For more information regarding the value of a property, please contact us for a free consultation.
5 Beds
5 Baths
4,981 SqFt
SOLD DATE : 06/01/2023
Key Details
Sold Price $2,862,500
Property Type Single Family Home
Sub Type Ranch,Single Family Residence
Listing Status Sold
Purchase Type For Sale
Square Footage 4,981 sqft
Price per Sqft $574
Subdivision Stonegate At Crossings
MLS Listing ID 223010372
Sold Date 06/01/23
Bedrooms 5
Full Baths 4
Half Baths 1
HOA Fees $183/qua
HOA Y/N Yes
Originating Board Naples
Year Built 1990
Annual Tax Amount $8,827
Tax Year 2022
Lot Size 0.670 Acres
Acres 0.67
Property Description
H8736 - A rare find! Lovely estate home on .67 acres, surrounded by Conservation Area on 2 sides, in the coveted Stonegate neighborhood. This 5 Bedroom + Den, 4.5 Bath home has a split floor plan, gourmet kitchen with gas, large great room that is perfect for entertaining, renovated master bathroom, high ceilings throughout, beautiful custom trim/millwork, Elxai Smart Home Solutions, Lutron electric shades, and Sonos in every room. The 3 car garage has Encore enhanced flooring/storage, and a new flat tile roof installed in 2018. There's also a separate in-law entrance with a living area and kitchenette. The screened outdoor living space is over 1900 square feet, has a large pool/spa that has been resurfaced, a built in outdoor kitchen, gas line for a fire pit, and several areas to relax or enjoy time with family and friends. Stonegate is a unique gated community with only 41 custom homes on larger lots, close to the beach, Olde Naples, Waterside Shops, Artis Naples, Mercato, and zoned to A rated Collier public schools. Community amenities include: Clubhouse, community pool/spa, tennis, pickle ball, playground, basketball and a dog park.
Location
State FL
County Collier
Area Crossings
Rooms
Bedroom Description Master BR Ground,Master BR Sitting Area,Split Bedrooms
Dining Room Breakfast Bar, Dining - Family, Formal
Interior
Interior Features Bar, Built-In Cabinets, Coffered Ceiling(s), Custom Mirrors, Fireplace, Foyer, French Doors, Laundry Tub, Pantry, Smoke Detectors, Wired for Sound, Tray Ceiling(s), Volume Ceiling, Walk-In Closet(s), Wet Bar, Window Coverings
Heating Central Electric, Zoned
Flooring Tile
Equipment Auto Garage Door, Cooktop - Gas, Dishwasher, Disposal, Double Oven, Dryer, Grill - Gas, Grill - Other, Home Automation, Microwave, Pot Filler, Range, Refrigerator/Freezer, Security System, Self Cleaning Oven, Smoke Detector, Washer
Furnishings Turnkey
Fireplace Yes
Window Features Window Coverings
Appliance Gas Cooktop, Dishwasher, Disposal, Double Oven, Dryer, Grill - Gas, Grill - Other, Microwave, Pot Filler, Range, Refrigerator/Freezer, Self Cleaning Oven, Washer
Heat Source Central Electric, Zoned
Exterior
Exterior Feature Screened Lanai/Porch, Outdoor Kitchen
Garage Circular Driveway, Attached
Garage Spaces 3.0
Pool Community, Below Ground, Concrete, Custom Upgrades, Equipment Stays, Screen Enclosure
Community Features Clubhouse, Pool, Dog Park, Tennis Court(s), Gated
Amenities Available Clubhouse, Pool, Spa/Hot Tub, Dog Park, Pickleball, Play Area, Tennis Court(s), Underground Utility
Waterfront No
Waterfront Description None
View Y/N Yes
View Landscaped Area, Preserve
Roof Type Tile
Total Parking Spaces 3
Garage Yes
Private Pool Yes
Building
Lot Description Cul-De-Sac, Dead End
Building Description Concrete Block,Stucco, DSL/Cable Available
Story 1
Water Central
Architectural Style Ranch, Single Family
Level or Stories 1
Structure Type Concrete Block,Stucco
New Construction No
Schools
Elementary Schools Pelican Marsh Elementary School
Middle Schools Pine Ridge Middle School
High Schools Barron Collier High School
Others
Pets Allowed Yes
Senior Community No
Tax ID 29517504300
Ownership Single Family
Security Features Security System,Smoke Detector(s),Gated Community
Read Less Info
Want to know what your home might be worth? Contact us for a FREE valuation!

Our team is ready to help you sell your home for the highest possible price ASAP

Bought with William Raveis Real Estate

Find out why customers are choosing LPT Realty to meet their real estate needs






