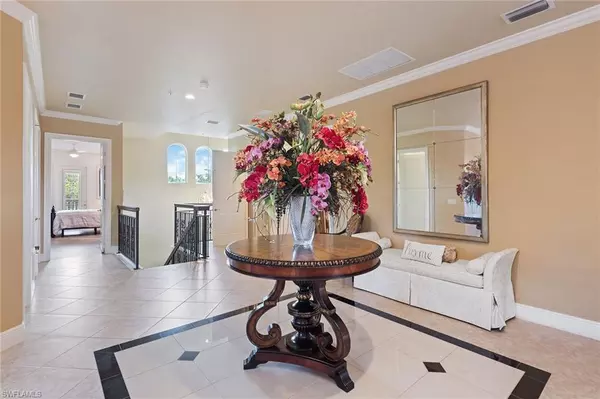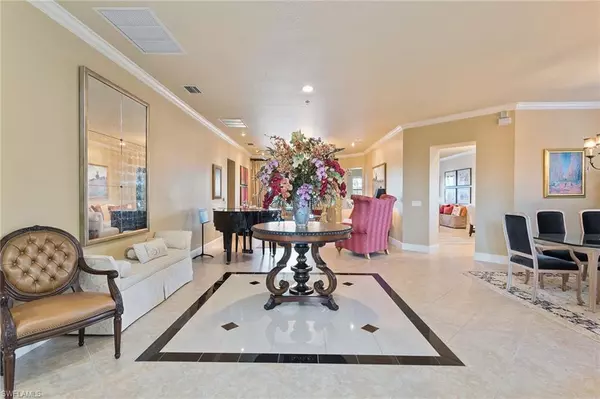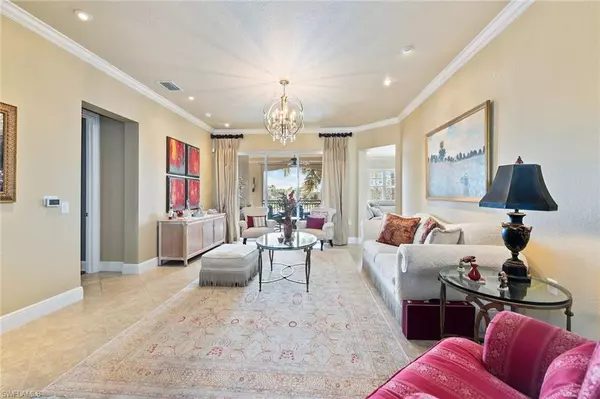$875,000
$925,000
5.4%For more information regarding the value of a property, please contact us for a free consultation.
3 Beds
3 Baths
3,029 SqFt
SOLD DATE : 05/31/2023
Key Details
Sold Price $875,000
Property Type Single Family Home
Sub Type 2 Story,Low Rise (1-3)
Listing Status Sold
Purchase Type For Sale
Square Footage 3,029 sqft
Price per Sqft $288
Subdivision Varenna
MLS Listing ID 222090467
Sold Date 05/31/23
Bedrooms 3
Full Baths 3
Condo Fees $640/mo
HOA Y/N No
Originating Board Naples
Year Built 2006
Annual Tax Amount $6,555
Tax Year 2022
Property Description
Stunning lake views grace this amazing 3 bedroom + den, 3 full bath end unit coach home with private elevator and 2-car garage. Located in the Varenna community in the award-winning Fiddler's Creek. This furnished home offers plenty of natural light, plantation shutters, crown molding, custom light fixtures and much more. The spacious open floor plan provides large glass sliders that access the balcony in the living room and family room. The well-appointed kitchen with breakfast nook boasts an ample amount of cabinetry, granite countertops, breakfast bar, stainless steel appliances, gas cooking and a pantry. The inviting master suite provides access to the balcony, walk-in closets, recessed lighting and an en suite with dual vanities, large soaking tub and a walk-in shower. The additional guest bedrooms with en-suite baths provide privacy for your guests and one offers access to a private balcony. The den provides a quiet area to work from home. The balcony with serene lake views makes an excellent place to have a nice family dinner or a great place to relax! Many amenities include the clubhouse and spa, swimming pools with waterfalls and slides, gym, tennis, restaurants and more.
Location
State FL
County Collier
Area Fiddler'S Creek
Rooms
Bedroom Description Master BR Upstairs,Split Bedrooms
Dining Room Breakfast Bar, Breakfast Room, Eat-in Kitchen, Formal
Kitchen Gas Available, Pantry
Interior
Interior Features Built-In Cabinets, Foyer, Laundry Tub, Pantry, Smoke Detectors, Volume Ceiling, Walk-In Closet(s), Window Coverings
Heating Central Electric
Flooring Tile, Wood
Equipment Auto Garage Door, Dishwasher, Disposal, Dryer, Microwave, Range, Refrigerator/Icemaker, Self Cleaning Oven, Smoke Detector, Tankless Water Heater, Washer, Washer/Dryer Hookup
Furnishings Furnished
Fireplace No
Window Features Window Coverings
Appliance Dishwasher, Disposal, Dryer, Microwave, Range, Refrigerator/Icemaker, Self Cleaning Oven, Tankless Water Heater, Washer
Heat Source Central Electric
Exterior
Exterior Feature Screened Balcony, Courtyard
Parking Features Driveway Paved, Paved, Attached
Garage Spaces 2.0
Pool Community
Community Features Clubhouse, Park, Pool, Fitness Center, Golf, Putting Green, Restaurant, Sidewalks, Street Lights, Tennis Court(s), Gated
Amenities Available Basketball Court, Beach Club Available, Bike And Jog Path, Bocce Court, Clubhouse, Park, Pool, Community Room, Spa/Hot Tub, Fitness Center, Full Service Spa, Golf Course, Internet Access, Marina, Pickleball, Play Area, Private Membership, Putting Green, Restaurant, Sauna, Sidewalk, Streetlight, Tennis Court(s), Underground Utility
Waterfront Description Lake
View Y/N Yes
View Lake
Roof Type Tile
Street Surface Paved
Total Parking Spaces 2
Garage Yes
Private Pool No
Building
Lot Description Zero Lot Line
Building Description Concrete Block,Stucco, DSL/Cable Available
Story 2
Water Central
Architectural Style Two Story, Low Rise (1-3)
Level or Stories 2
Structure Type Concrete Block,Stucco
New Construction No
Schools
Elementary Schools Manatee Elementary School
Middle Schools Manatee Middle School
High Schools Lely High School
Others
Pets Allowed Limits
Senior Community No
Pet Size 25
Tax ID 79821900640
Ownership Single Family
Security Features Smoke Detector(s),Gated Community
Num of Pet 2
Read Less Info
Want to know what your home might be worth? Contact us for a FREE valuation!

Our team is ready to help you sell your home for the highest possible price ASAP

Bought with Re/Max Affinity Plus
Find out why customers are choosing LPT Realty to meet their real estate needs






