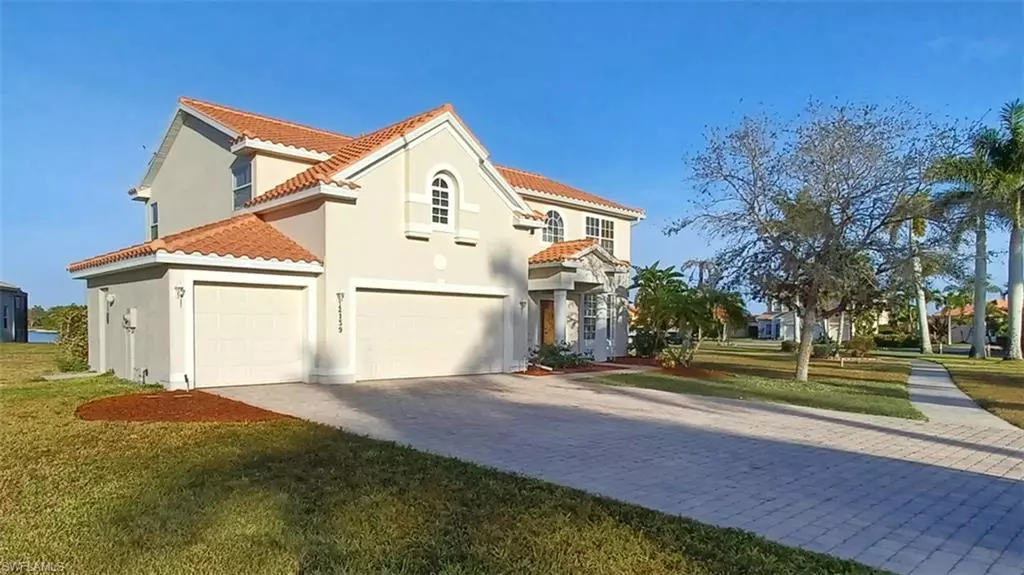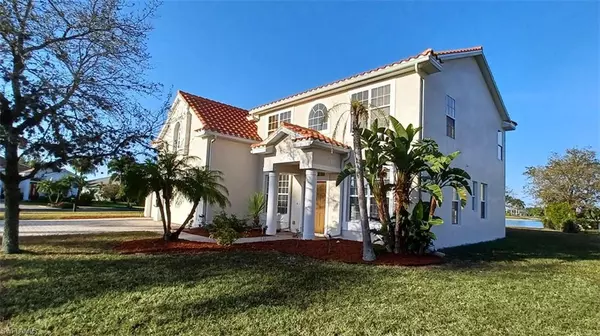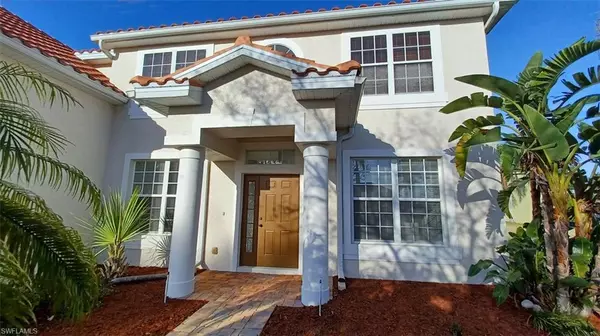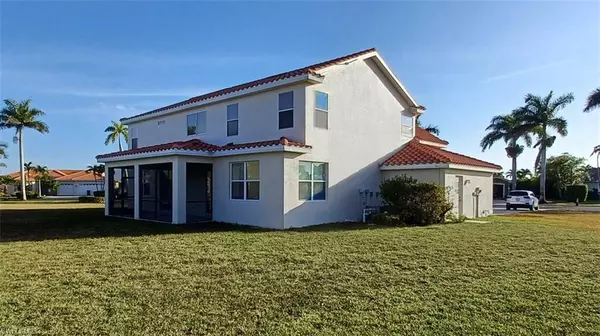$650,000
$679,100
4.3%For more information regarding the value of a property, please contact us for a free consultation.
5 Beds
3 Baths
3,026 SqFt
SOLD DATE : 05/22/2023
Key Details
Sold Price $650,000
Property Type Single Family Home
Sub Type 2 Story,Single Family Residence
Listing Status Sold
Purchase Type For Sale
Square Footage 3,026 sqft
Price per Sqft $214
Subdivision Valencia Lakes
MLS Listing ID 222066339
Sold Date 05/22/23
Bedrooms 5
Full Baths 2
Half Baths 1
HOA Fees $146/mo
HOA Y/N Yes
Originating Board Naples
Year Built 2004
Annual Tax Amount $4,799
Tax Year 2021
Lot Size 0.500 Acres
Acres 0.5
Property Description
This Valencia Lakes home has over 3000 sqft of living space. The new roof was installed in 2023, with a 10-year structural warranty by the roofing company. This freshly painted interior and exterior, 5 bedrooms + Den, 3 bath, 2 story house with a screened lanai, is situated on a large corner lot with a lakefront view! A large kitchen with brand-new stainless steel appliances, a breakfast nook, and a separate formal dining area provides lots of natural light. Brand new TrafficMaster carpet is on the second floor. The master bedroom fits a king or queen bed, with double vanities, a tiled shower, and his/her walk-in closets. This home includes an additional loft/playroom with a closet area that can be used for anything! New ceiling fans and blinds are on all windows. Convenient 3 car garage has 100 sqft extra storage space in the attic. The long and wide driveway can fit up to 9 cars. Two new AC units were installed in 2020. The house has no left or right neighbors, making it very private. Valencia Lakes is a gated community with low HOA fees. Amenities include a community room with a pool table & kitchen, a resort-style community pool, an exercise room, tennis courts, and more.
Location
State FL
County Collier
Area Valencia Lakes
Rooms
Bedroom Description Master BR Upstairs,Split Bedrooms
Dining Room Breakfast Bar, Dining - Family, Dining - Living, Eat-in Kitchen
Kitchen Island
Interior
Interior Features Built-In Cabinets, Foyer, Smoke Detectors, Walk-In Closet(s)
Heating Central Electric
Flooring Carpet, Tile
Equipment Auto Garage Door, Cooktop, Dishwasher, Disposal, Dryer, Microwave, Range, Refrigerator, Refrigerator/Icemaker, Washer/Dryer Hookup
Furnishings Unfurnished
Fireplace No
Appliance Cooktop, Dishwasher, Disposal, Dryer, Microwave, Range, Refrigerator, Refrigerator/Icemaker
Heat Source Central Electric
Exterior
Garage Driveway Paved, Paved, Attached
Garage Spaces 3.0
Pool Community
Community Features Clubhouse, Pool, Fitness Center, Sidewalks, Street Lights, Tennis Court(s), Gated
Amenities Available Clubhouse, Pool, Community Room, Fitness Center, Play Area, Sidewalk, Streetlight, Tennis Court(s)
Waterfront Yes
Waterfront Description Lake
View Y/N Yes
View Lake
Roof Type Tile
Street Surface Paved
Porch Patio
Total Parking Spaces 3
Garage Yes
Private Pool No
Building
Lot Description See Remarks, Oversize
Story 2
Water Central
Architectural Style Two Story, Single Family
Level or Stories 2
Structure Type Concrete Block,Stucco
New Construction No
Schools
Elementary Schools Corkscrew Elementary School
Middle Schools Corkscrew Middle School
High Schools Palmetto Ridge High School
Others
Pets Allowed Yes
Senior Community No
Tax ID 78698101783
Ownership Single Family
Security Features Gated Community,Smoke Detector(s)
Read Less Info
Want to know what your home might be worth? Contact us for a FREE valuation!

Our team is ready to help you sell your home for the highest possible price ASAP

Bought with Platinum 1 Realty

Find out why customers are choosing LPT Realty to meet their real estate needs






