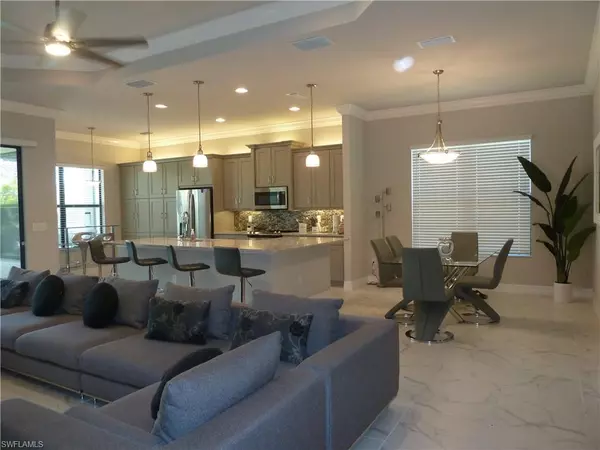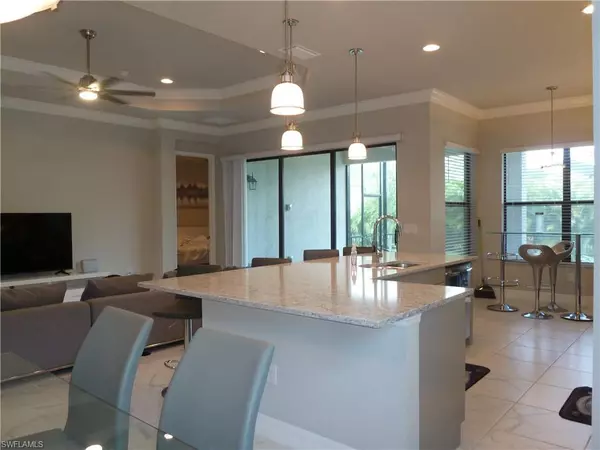$600,000
$619,000
3.1%For more information regarding the value of a property, please contact us for a free consultation.
3 Beds
3 Baths
2,147 SqFt
SOLD DATE : 04/11/2022
Key Details
Sold Price $600,000
Property Type Single Family Home
Sub Type Single Family Residence
Listing Status Sold
Purchase Type For Sale
Square Footage 2,147 sqft
Price per Sqft $279
Subdivision Marina Bay
MLS Listing ID 221051762
Sold Date 04/11/22
Style Florida
Bedrooms 3
Full Baths 3
HOA Y/N Yes
Originating Board Bonita Springs
Year Built 2019
Annual Tax Amount $7,108
Tax Year 2021
Lot Size 7,487 Sqft
Acres 0.1719
Property Description
Location! Location! Location! This beautiful open floor plan has 3 bedrooms with a den, 3 full baths plus 3 car garage with spacious lanai, a lake view and over 70K of upgrades. Located in Marina Bay, one of southwest Florida’s most desired gated communities. Clubhouse amenities include a resort style pool, tennis, pickle ball, indoor & outdoor basketball, fitness center, billiards, card room, catering kitchen, game room, pickle ball, party pavilion and more. Low HOA fee which includes lawn and landscaping. Full-time management staff on site. Currently tenant occupied. No lease.
Location
State FL
County Lee
Area Fm22 - Fort Myers City Limits
Zoning MDP-3
Direction From I-75 exit 131, go east on Daniels, north on treeline. Turn left to Marina Bay, go straight after the gate, take the 2nd left to Oakwood Preserve, turn right to Chesapeake, 5th house on right.
Rooms
Primary Bedroom Level Master BR Ground
Master Bedroom Master BR Ground
Dining Room Dining - Living, Eat-in Kitchen, Formal
Kitchen Pantry
Interior
Interior Features Great Room, Bar, Wired for Data, Entrance Foyer, Pantry, Vaulted Ceiling(s), Walk-In Closet(s)
Heating Central Electric
Cooling Central Electric
Flooring Carpet, Tile
Window Features Single Hung, Window Coverings
Appliance Electric Cooktop, Dishwasher, Disposal, Dryer, Microwave, Range, Refrigerator/Freezer, Refrigerator/Icemaker, Self Cleaning Oven, Washer
Exterior
Exterior Feature None
Garage Spaces 3.0
Community Features Basketball, Billiards, Cabana, Clubhouse, Pool, Community Room, Fitness Center, Pickleball, Playground, Sidewalks, Street Lights, Tennis Court(s), Gated
Utilities Available Underground Utilities, Cable Available
Waterfront Description None
View Y/N Yes
View Landscaped Area
Roof Type Tile
Street Surface Paved
Garage Yes
Private Pool No
Building
Lot Description Regular, Zero Lot Line
Faces From I-75 exit 131, go east on Daniels, north on treeline. Turn left to Marina Bay, go straight after the gate, take the 2nd left to Oakwood Preserve, turn right to Chesapeake, 5th house on right.
Story 1
Sewer Central
Water Central
Architectural Style Florida
Level or Stories 1 Story/Ranch
Structure Type Concrete Block, Stucco
New Construction No
Others
HOA Fee Include Irrigation Water, Maintenance Grounds, Manager, Rec Facilities, Security, Street Lights, Street Maintenance
Tax ID 14-45-25-P1-35000.4830
Ownership Single Family
Security Features Smoke Detector(s), Smoke Detectors
Acceptable Financing Buyer Finance/Cash
Listing Terms Buyer Finance/Cash
Read Less Info
Want to know what your home might be worth? Contact us for a FREE valuation!

Our team is ready to help you sell your home for the highest possible price ASAP
Bought with The Simonelli Real Estate Grp

Find out why customers are choosing LPT Realty to meet their real estate needs






