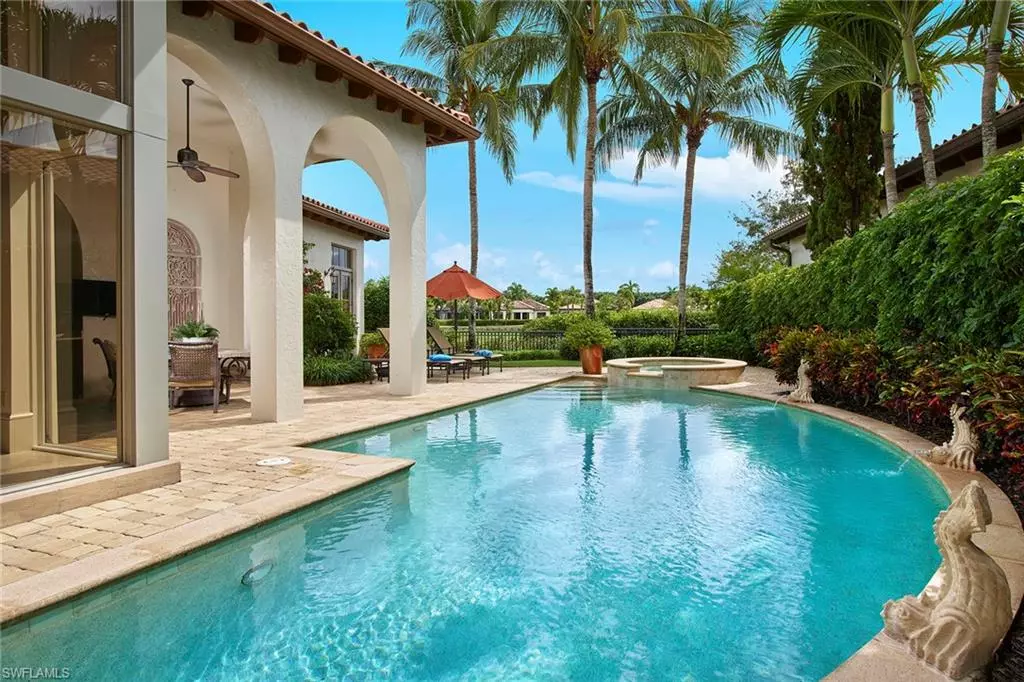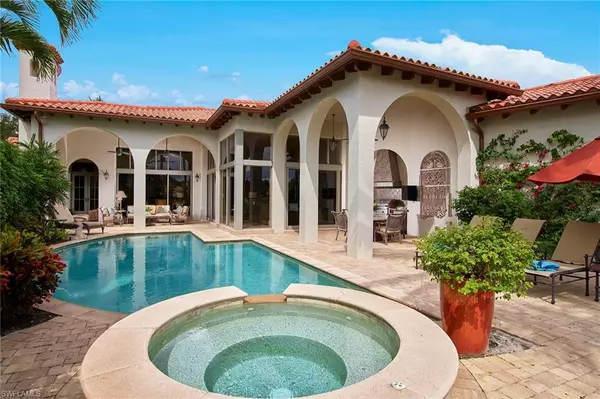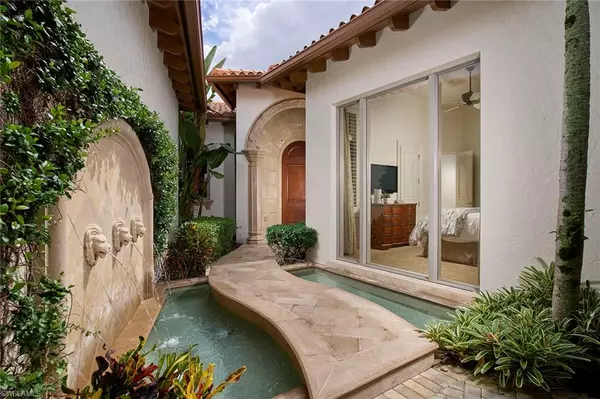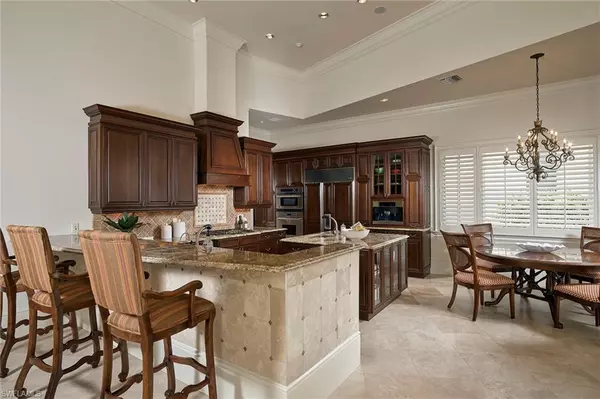$2,950,000
$2,950,000
For more information regarding the value of a property, please contact us for a free consultation.
3 Beds
4 Baths
3,770 SqFt
SOLD DATE : 01/12/2022
Key Details
Sold Price $2,950,000
Property Type Single Family Home
Sub Type Ranch,Villa Detached
Listing Status Sold
Purchase Type For Sale
Square Footage 3,770 sqft
Price per Sqft $782
Subdivision Estuary At Grey Oaks
MLS Listing ID 221066171
Sold Date 01/12/22
Bedrooms 3
Full Baths 3
Half Baths 1
HOA Fees $683/qua
HOA Y/N Yes
Originating Board Naples
Year Built 2008
Annual Tax Amount $19,860
Tax Year 2020
Lot Size 10,454 Sqft
Acres 0.24
Property Description
This bright and airy, well-appointed villa resides on a fantastic private long-range golf with lake view homesite in the quaint neighborhood of Noble Heron in the Estuary at Grey Oaks. Elegant finishes in this 3,770-square-foot, three-bedroom-plus-study home include Saturnia stone flooring throughout main living areas, authentic wood-beamed ceiling, exterior pre-cast accents, soaring ceiling heights and a gourmet kitchen with Dacor wall oven, natural gas five-burner cooktop, built-in Miele coffee maker and Sub-Zero refrigerator. The spacious outdoor living area features a gas fireplace, summer kitchen and gas-heated raised spa and sparkling pool. The large impact-resistant windows and doors offer picturesque golf course views and flood the heart of this low-maintenance villa with natural light. Other features include a private, luxurious study with built-in cabinetry, butler's pantry with Sub-Zero wine cooler and ice maker, plus a two-and-a-half-car garage with epoxy flooring and custom cabinets. A world of luxury awaits you in the exclusive gated private golf community of Grey Oaks.
Location
State FL
County Collier
Area Grey Oaks
Rooms
Bedroom Description Master BR Ground,Split Bedrooms
Dining Room Breakfast Bar, Eat-in Kitchen, Formal
Kitchen Gas Available, Island, Pantry
Interior
Interior Features Built-In Cabinets, Closet Cabinets, Custom Mirrors, French Doors, Laundry Tub, Pantry, Smoke Detectors, Wired for Sound, Volume Ceiling, Walk-In Closet(s), Window Coverings
Heating Central Electric, Zoned
Flooring Carpet, Marble
Fireplaces Type Outside
Equipment Auto Garage Door, Cooktop - Gas, Dishwasher, Disposal, Dryer, Grill - Gas, Ice Maker - Stand Alone, Instant Hot Faucet, Microwave, Refrigerator/Icemaker, Satellite Dish, Security System, Smoke Detector, Tankless Water Heater, Wall Oven, Warming Tray, Washer, Wine Cooler
Furnishings Furnished
Fireplace Yes
Window Features Window Coverings
Appliance Gas Cooktop, Dishwasher, Disposal, Dryer, Grill - Gas, Ice Maker - Stand Alone, Instant Hot Faucet, Microwave, Refrigerator/Icemaker, Tankless Water Heater, Wall Oven, Warming Tray, Washer, Wine Cooler
Heat Source Central Electric, Zoned
Exterior
Exterior Feature Open Porch/Lanai, Built In Grill, Outdoor Kitchen
Garage Driveway Paved, Attached
Garage Spaces 2.0
Fence Fenced
Pool Pool/Spa Combo, Below Ground, Concrete, Equipment Stays, Gas Heat
Community Features Clubhouse, Dog Park, Fitness Center, Golf, Putting Green, Restaurant, Gated, Tennis Court(s)
Amenities Available Basketball Court, Clubhouse, Dog Park, Fitness Center, Full Service Spa, Golf Course, Internet Access, Pickleball, Play Area, Private Membership, Putting Green, Restaurant, See Remarks, Underground Utility
Waterfront No
Waterfront Description None
View Y/N Yes
View Golf Course, Lake
Roof Type Tile
Street Surface Paved
Total Parking Spaces 2
Garage Yes
Private Pool Yes
Building
Lot Description Golf Course, See Remarks, Regular
Building Description Concrete Block,Stucco, DSL/Cable Available
Story 1
Water Central
Architectural Style Ranch, Traditional, Villa Detached
Level or Stories 1
Structure Type Concrete Block,Stucco
New Construction No
Schools
Elementary Schools Poinciana Elementary
Middle Schools Gulfview Middle School
High Schools Naples High School
Others
Pets Allowed Yes
Senior Community No
Tax ID 07333007647
Ownership Single Family
Security Features Security System,Smoke Detector(s),Gated Community
Read Less Info
Want to know what your home might be worth? Contact us for a FREE valuation!

Our team is ready to help you sell your home for the highest possible price ASAP

Bought with McQuaid & Company LLC

Find out why customers are choosing LPT Realty to meet their real estate needs






