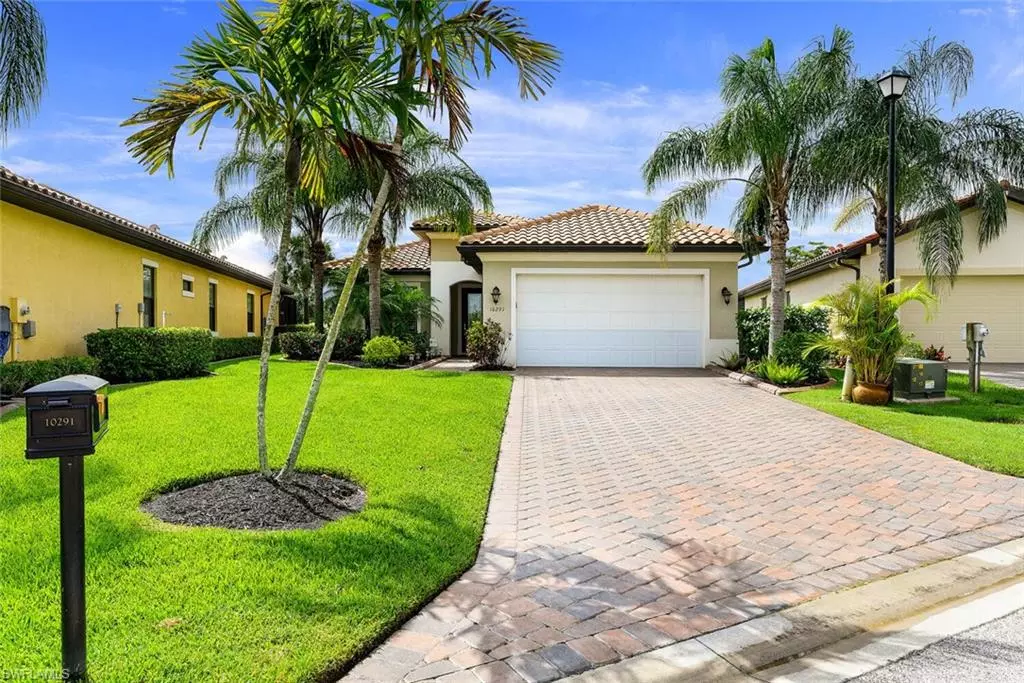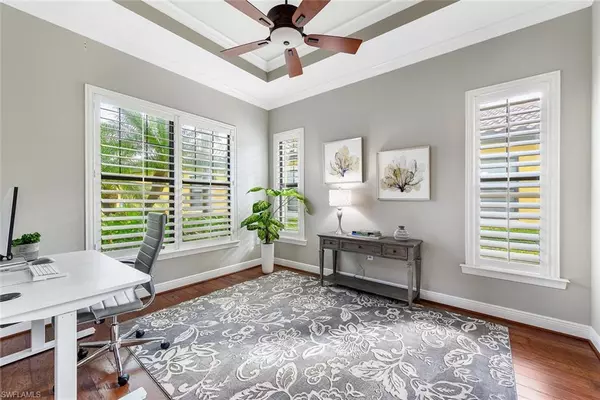$640,000
$649,000
1.4%For more information regarding the value of a property, please contact us for a free consultation.
3 Beds
3 Baths
2,251 SqFt
SOLD DATE : 08/16/2022
Key Details
Sold Price $640,000
Property Type Single Family Home
Sub Type Single Family Residence
Listing Status Sold
Purchase Type For Sale
Square Footage 2,251 sqft
Price per Sqft $284
Subdivision Hampton Park
MLS Listing ID 222047532
Sold Date 08/16/22
Bedrooms 3
Full Baths 2
Half Baths 1
HOA Y/N Yes
Originating Board Naples
Year Built 2013
Annual Tax Amount $5,095
Tax Year 2021
Lot Size 0.300 Acres
Acres 0.3
Property Description
H6355- First Impression are most important - The Home is located on a deep setback homesite allowing for a long driveway for multiple cars. As you enter the home through the Hurricane Impact Front Door, you are immediately taking in by the warmth of the Hickory Wood Floors, Custom Wains Coting, & Crown Molding Throughout the Home. The kitchen is Outstanding with a Large Island, Quartz Countertops, Soft Close Drawers with pull outs, Tumble Mable Back Splash, under cabinet lighting, Whirlpool Gold Series GE SS Appliances & Two Pantries. Every Room has upgrades - even the Laundry Room has built in cabinets, sink & tile backsplash. The Extended Lanai overlooking the Lake & offering Total Privacy is Exceptional & where you will be spending most of your time! Custom Outdoor Kitchen with Granite Countertop, Double Sink, Gas Grill & Bahama Shutter. Wooden Plantation Shutters Throughout, Hurricane Impact Windows & Doors, Electric Hurricane Screen on the Lanai are just a few of the upgrades...Not much has been left out!!!
Location
State FL
County Lee
Area Gateway
Rooms
Dining Room Breakfast Bar, Dining - Family
Kitchen Island, Pantry
Interior
Interior Features Built-In Cabinets, Coffered Ceiling(s), Custom Mirrors, Foyer, Laundry Tub, Pantry, Smoke Detectors, Tray Ceiling(s), Walk-In Closet(s), Window Coverings
Heating Central Electric
Flooring Wood
Equipment Auto Garage Door, Dishwasher, Disposal, Dryer, Grill - Gas, Grill - Other, Microwave, Range, Refrigerator/Icemaker, Security System, Smoke Detector, Washer
Furnishings Unfurnished
Fireplace No
Window Features Window Coverings
Appliance Dishwasher, Disposal, Dryer, Grill - Gas, Grill - Other, Microwave, Range, Refrigerator/Icemaker, Washer
Heat Source Central Electric
Exterior
Exterior Feature Screened Lanai/Porch, Built In Grill, Outdoor Kitchen
Garage Driveway Paved, Attached
Garage Spaces 2.0
Pool Community
Community Features Clubhouse, Pool, Fitness Center, Gated
Amenities Available Basketball Court, Bike And Jog Path, Billiard Room, Clubhouse, Pool, Fitness Center, Play Area
Waterfront Yes
Waterfront Description Lake
View Y/N Yes
View Lake
Roof Type Tile
Street Surface Paved
Total Parking Spaces 2
Garage Yes
Private Pool No
Building
Lot Description Cul-De-Sac, Oversize
Building Description Concrete Block,Stucco, DSL/Cable Available
Story 1
Water Assessment Paid, Central
Architectural Style Traditional, Single Family
Level or Stories 1
Structure Type Concrete Block,Stucco
New Construction No
Schools
Elementary Schools School Choice
Middle Schools School Choice
High Schools School Choice
Others
Pets Allowed Limits
Senior Community No
Tax ID 06-45-26-32-0000F.0200
Ownership Single Family
Security Features Security System,Smoke Detector(s),Gated Community
Num of Pet 2
Read Less Info
Want to know what your home might be worth? Contact us for a FREE valuation!

Our team is ready to help you sell your home for the highest possible price ASAP

Bought with Berkshire Hathaway Florida

Find out why customers are choosing LPT Realty to meet their real estate needs






