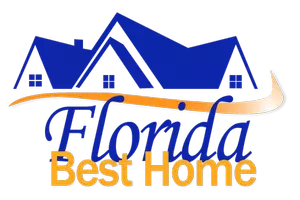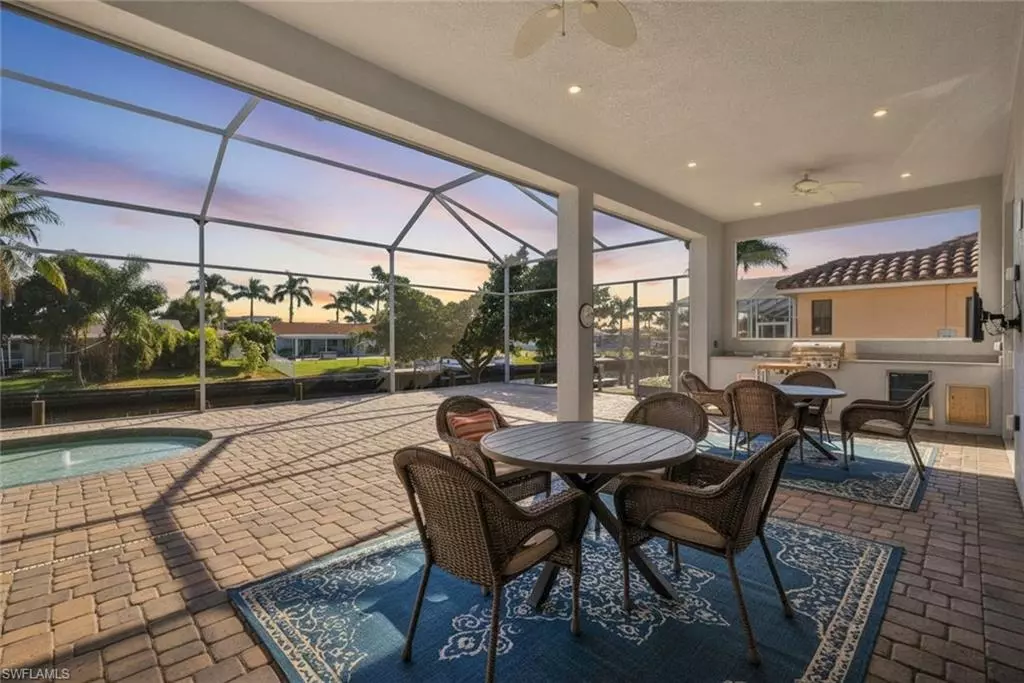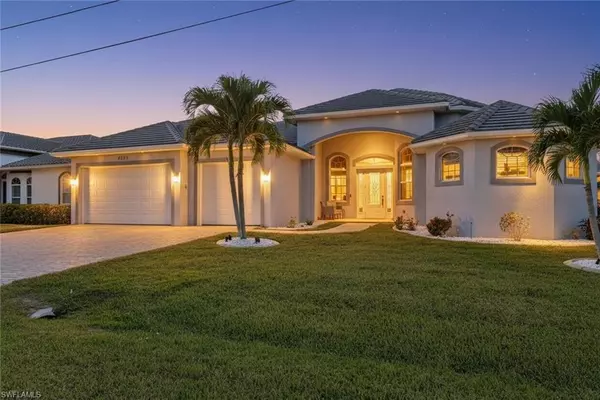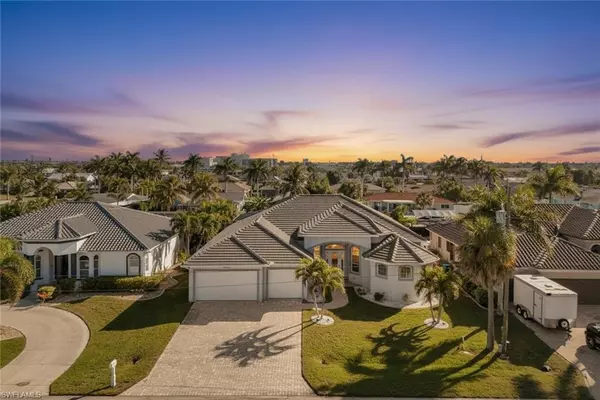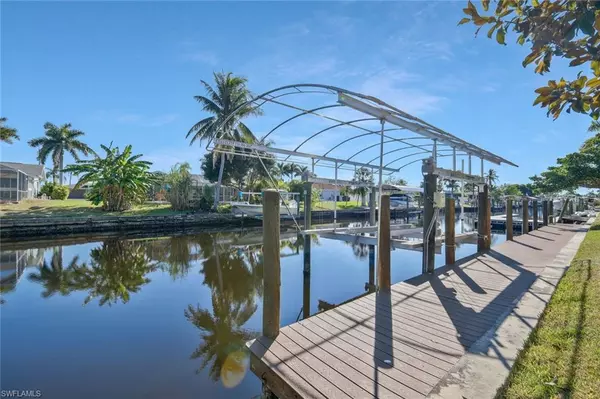
3 Beds
3 Baths
2,793 SqFt
3 Beds
3 Baths
2,793 SqFt
Open House
Wed Nov 26, 1:00pm - 3:00pm
Fri Nov 28, 1:00pm - 3:00pm
Key Details
Property Type Single Family Home
Sub Type Single Family Residence
Listing Status Active
Purchase Type For Sale
Square Footage 2,793 sqft
Price per Sqft $411
Subdivision Yacht Club
MLS Listing ID 2025020903
Style Resale Property
Bedrooms 3
Full Baths 3
HOA Y/N Yes
Year Built 2017
Annual Tax Amount $18,407
Tax Year 2024
Lot Size 10,062 Sqft
Acres 0.231
Property Sub-Type Single Family Residence
Source Florida Gulf Coast
Land Area 3468
Property Description
Location
State FL
County Lee
Community No Subdivision, Non-Gated
Area Yacht Club
Zoning R1-W
Rooms
Dining Room Breakfast Bar, Eat-in Kitchen
Interior
Heating Central Electric
Flooring Carpet, Tile
Equipment Auto Garage Door, Cooktop - Electric, Dishwasher, Disposal, Microwave, Refrigerator/Freezer, Refrigerator/Icemaker, Smoke Detector, Wall Oven, Washer, Washer/Dryer Hookup, Wine Cooler
Furnishings Negotiable
Fireplace No
Appliance Electric Cooktop, Dishwasher, Disposal, Microwave, Refrigerator/Freezer, Refrigerator/Icemaker, Wall Oven, Washer, Wine Cooler
Heat Source Central Electric
Exterior
Exterior Feature Boat Canopy/Cover, Boat Dock Private, Boat Lift, Captain's Walk, Composite Dock, Elec Avail at dock, Water Avail at Dock, Screened Lanai/Porch, Built In Grill, Outdoor Kitchen
Parking Features Covered, Driveway Paved, Attached
Garage Spaces 3.0
Pool Below Ground, Concrete, Electric Heat, Screen Enclosure
Amenities Available None
Waterfront Description Canal Front,Navigable,Seawall
View Y/N Yes
View Canal
Roof Type Tile
Total Parking Spaces 3
Garage Yes
Private Pool Yes
Building
Lot Description Regular
Building Description Concrete Block,ICFs (Insulated Concrete Forms),Poured Concrete,Stucco, DSL/Cable Available
Story 1
Water Assessment Paid, Central
Architectural Style Ranch, Single Family
Level or Stories 1
Structure Type Concrete Block,ICFs (Insulated Concrete Forms),Poured Concrete,Stucco
New Construction No
Others
Pets Allowed Yes
Senior Community No
Tax ID 13-45-23-C1-00098.0780
Ownership Single Family
Security Features Smoke Detector(s)


Find out why customers are choosing LPT Realty to meet their real estate needs
