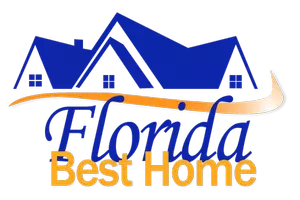
3 Beds
2 Baths
1,339 SqFt
3 Beds
2 Baths
1,339 SqFt
Key Details
Property Type Single Family Home
Sub Type Single Family Residence
Listing Status Active
Purchase Type For Sale
Square Footage 1,339 sqft
Price per Sqft $354
Subdivision Cape Coral
MLS Listing ID 2025021540
Style Resale Property
Bedrooms 3
Full Baths 2
HOA Y/N Yes
Year Built 1971
Annual Tax Amount $5,162
Tax Year 2024
Lot Size 10,018 Sqft
Acres 0.23
Property Sub-Type Single Family Residence
Source Florida Gulf Coast
Land Area 1771
Property Description
Over the past two years, the owners have completed extensive updates, including a new roof (2021), HVAC system, water heater, pool pump, and screened enclosure. The extra-large, fully paved lanai surrounds a sparkling in-ground pool — perfect for year-round relaxation, entertaining, and soaking up the Florida sunshine.
You're just 1.8 miles from Cape Coral Yacht Club Beach, where you'll find public boat slips, a community boat ramp, and boat rentals with direct Gulf access and no fixed bridges or locks. Join the Cape Coral Yacht Club for a full social calendar of pickleball, tennis, dining, and waterfront events.
Exciting projects are adding even more to the neighborhood's appeal — the Bimini Basin redevelopment will bring vibrant new waterfront restaurants and shops, and the historic Cape Coral Country Club is being beautifully revamped.
You're close to everything: Cape Coral Boulevard's restaurants and shopping are just 2 miles away, JetBlue Park (Boston Red Sox) and Hammond Stadium (Minnesota Twins) spring training camps are about 12.5 miles, and RSW International Airport is roughly 22 miles from your door. Golf lovers can tee off at Coral Oaks Golf Course (4 miles) or Cape Royal Golf & Country Club (5.5 miles).
Best of all — this home is being sold turn-key furnished! Just pack your bathing suit and toothbrush, and trade snow shoveling, gray skies, and boredom for palm trees, sunshine, and endless fun in Cape Coral!
Location
State FL
County Lee
Community No Subdivision
Area Cape Coral
Zoning R1-D
Rooms
Bedroom Description First Floor Bedroom,Split Bedrooms
Dining Room Breakfast Bar, Dining - Living
Kitchen Island
Interior
Interior Features Built-In Cabinets, Disability Equipped, Smoke Detectors, Wheel Chair Access, Window Coverings
Heating Central Electric
Flooring Tile, Vinyl
Equipment Auto Garage Door, Dishwasher, Disposal, Double Oven, Dryer, Generator, Washer, Grill - Gas, Microwave, Range, Refrigerator/Icemaker, Self Cleaning Oven, Smoke Detector
Furnishings Turnkey
Fireplace No
Window Features Window Coverings
Appliance Dishwasher, Disposal, Double Oven, Dryer, Washer, Grill - Gas, Microwave, Range, Refrigerator/Icemaker, Self Cleaning Oven
Heat Source Central Electric
Exterior
Parking Features Driveway Paved, Attached
Garage Spaces 2.0
Fence Fenced
Pool Below Ground, Concrete, Electric Heat, Salt Water, Screen Enclosure
Amenities Available None
Waterfront Description None
View Y/N Yes
Roof Type Shingle
Street Surface Paved
Handicap Access Wheel Chair Access
Porch Patio
Total Parking Spaces 2
Garage Yes
Private Pool Yes
Building
Lot Description Regular
Building Description Concrete Block,Stucco, DSL/Cable Available
Story 1
Water Assessment Paid
Architectural Style Ranch, Single Family
Level or Stories 1
Structure Type Concrete Block,Stucco
New Construction No
Others
Pets Allowed Yes
Senior Community No
Tax ID 13-45-23-C3-00119.0230
Ownership Single Family
Security Features Smoke Detector(s)


Find out why customers are choosing LPT Realty to meet their real estate needs

