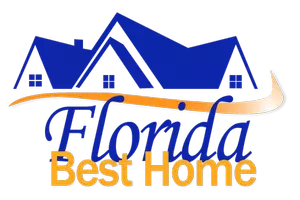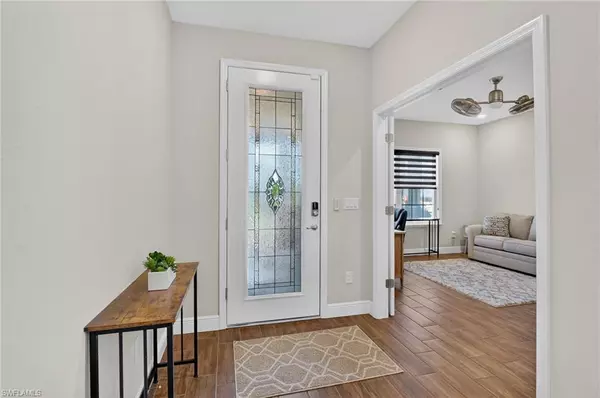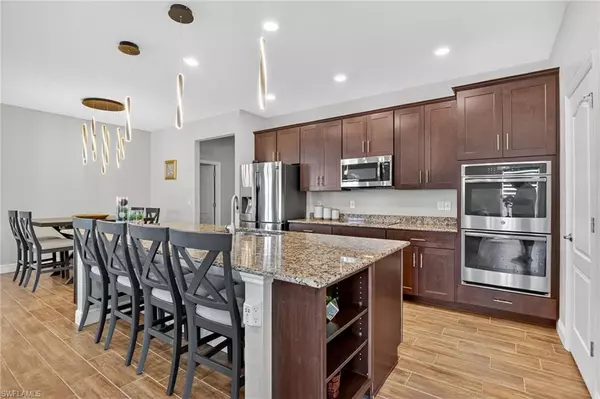
3 Beds
2 Baths
2,067 SqFt
3 Beds
2 Baths
2,067 SqFt
Key Details
Property Type Single Family Home
Sub Type Single Family Residence
Listing Status Active
Purchase Type For Sale
Square Footage 2,067 sqft
Price per Sqft $280
Subdivision Cape Coral
MLS Listing ID 2025021176
Style Resale Property
Bedrooms 3
Full Baths 2
HOA Y/N Yes
Year Built 2019
Annual Tax Amount $8,051
Tax Year 2024
Lot Size 0.344 Acres
Acres 0.344
Property Sub-Type Single Family Residence
Source Florida Gulf Coast
Land Area 2661
Property Description
Designed for entertaining and everyday ease, the kitchen features a massive granite island with plenty of seating, double wall ovens, abundant soft-close cabinetry, a walk-in pantry, and expansive counter space that makes cooking for two or twenty effortless. Beautiful wood-plank porcelain tile runs throughout all the main living areas, while plush carpet keeps the bedrooms cozy and quiet.
Tucked near the entrance, a private home office with double doors offers the ideal quiet retreat (or easily converts to a playroom or guest space when needed).
The true magic happens outside. The western-exposure lanai stretches the full width of the house, framing spectacular sunset views every evening. Dive into the heated saltwater pool with its sun shelf and bubbler, dine under the covered truss area, or simply relax on the generous travertine-paver deck. An aluminum fence encloses the expansive, fully fenced backyard—one of the largest lots in the area at 0.344 acres (150 ft deep)—delivering rare space and privacy you won't find in most Cape Coral homes.
Thoughtful upgrades elevate the entire property: designer lighting, ceiling fans, custom window treatments, a whole-house reverse osmosis water system, in-wall pest control, an extra-wide garage with epoxy flooring, and well irrigation for low water bills.
Move-in ready and brimming with upgrades, this home truly exceeds expectations. Come see for yourself.
Location
State FL
County Lee
Community Non-Gated
Area Cape Coral
Zoning R1-D
Rooms
Bedroom Description First Floor Bedroom
Dining Room Breakfast Bar, Eat-in Kitchen
Interior
Interior Features Built-In Cabinets, Pantry, Smoke Detectors, Walk-In Closet(s), Window Coverings
Heating Central Electric
Flooring Carpet, Tile
Equipment Auto Garage Door, Cooktop - Electric, Dishwasher, Disposal, Dryer, Microwave, Refrigerator/Freezer, Smoke Detector, Washer, Washer/Dryer Hookup
Furnishings Turnkey
Fireplace No
Window Features Window Coverings
Appliance Electric Cooktop, Dishwasher, Disposal, Dryer, Microwave, Refrigerator/Freezer, Washer
Heat Source Central Electric
Exterior
Exterior Feature Screened Lanai/Porch
Parking Features Attached
Garage Spaces 2.0
Fence Fenced
Pool Below Ground, Concrete
Amenities Available None
Waterfront Description None
View Y/N Yes
View Pool/Club
Roof Type Shingle
Total Parking Spaces 2
Garage Yes
Private Pool Yes
Building
Lot Description Oversize
Building Description Concrete Block,Stucco, DSL/Cable Available
Story 1
Sewer Septic Tank
Water Well
Architectural Style Ranch, Single Family
Level or Stories 1
Structure Type Concrete Block,Stucco
New Construction No
Others
Pets Allowed Yes
Senior Community No
Tax ID 06-44-23-C1-04241.0320
Ownership Single Family
Security Features Smoke Detector(s)


Find out why customers are choosing LPT Realty to meet their real estate needs






