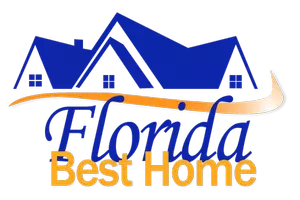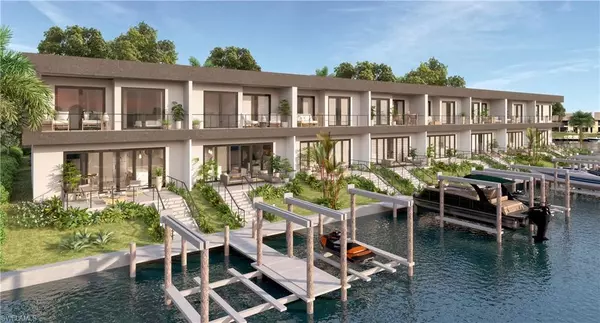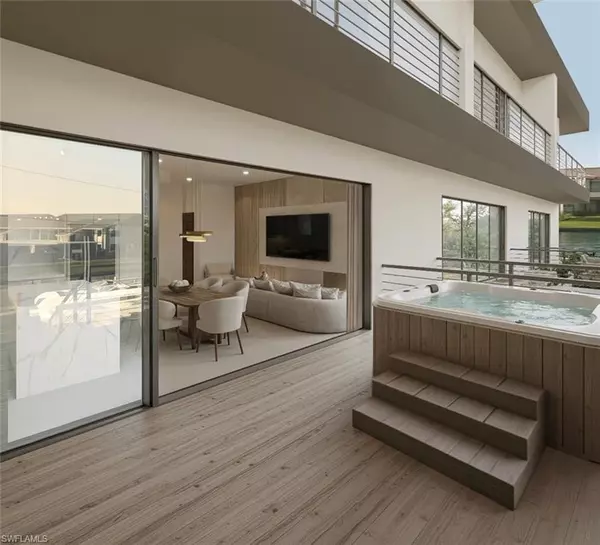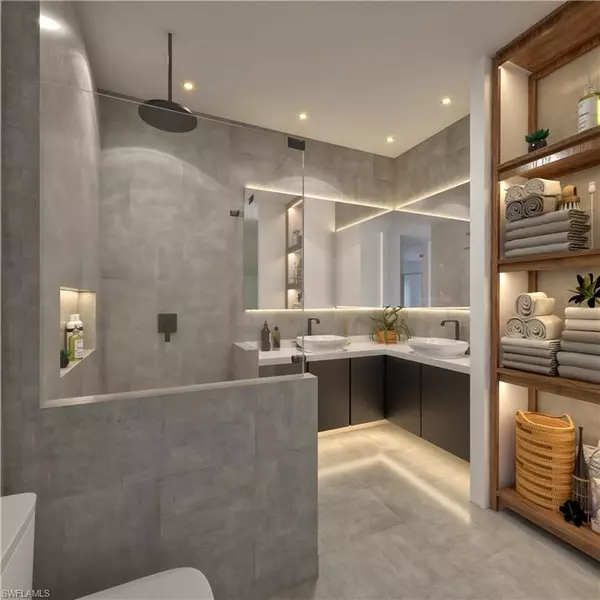
3 Beds
3 Baths
1,669 SqFt
3 Beds
3 Baths
1,669 SqFt
Key Details
Property Type Townhouse
Sub Type Townhouse
Listing Status Active
Purchase Type For Sale
Square Footage 1,669 sqft
Price per Sqft $394
Subdivision Cape Coral
MLS Listing ID 2025021593
Style Pre-Construction
Bedrooms 3
Full Baths 2
Half Baths 1
HOA Fees $10,800
HOA Y/N Yes
Leases Per Year 52
Year Built 2025
Annual Tax Amount $1,225
Tax Year 2024
Lot Size 0.580 Acres
Acres 0.5798
Property Sub-Type Townhouse
Source Florida Gulf Coast
Land Area 2530
Property Description
A defining feature of this townhome is its private and personal boat slip, providing direct water access steps from the backyard. The residence maximizes waterfront living with thoughtful positioning, enhanced side exposure, and a layout that balances openness with privacy.
The first floor presents an open living and dining area flowing into a contemporary kitchen with a central island. Full-height sliding glass doors connect the interior to a covered terrace and private backyard, creating a seamless transition to the outdoors. As a corner residence, the home benefits from additional windows and wider water views along the Rubicon Canal.
Upstairs, the primary suite captures direct canal views and includes a walk-in closet and a refined en-suite bathroom. Two additional bedrooms share a full bathroom, each providing generous natural light. A dedicated study area at the top of the staircase offers space for a home office or reading nook.
With approximately 2,075 sq ft total, this townhome combines modern design, durable construction, and the convenience of direct canal access within an exclusive eight-residence waterfront enclave.
Location
State FL
County Lee
Community No Subdivision
Area Cape Coral
Zoning R3-W
Rooms
Dining Room Breakfast Bar, Dining - Living
Interior
Interior Features Smoke Detectors
Heating Central Electric
Flooring Tile
Equipment Auto Garage Door, Dishwasher, Microwave, Range, Refrigerator, Smoke Detector, Wall Oven
Furnishings Unfurnished
Fireplace No
Appliance Dishwasher, Microwave, Range, Refrigerator, Wall Oven
Heat Source Central Electric
Exterior
Exterior Feature Boat Dock Private, Boat Slip, Dock Included, Screened Lanai/Porch
Parking Features Driveway Paved, Attached
Garage Spaces 1.0
Amenities Available See Remarks
Waterfront Description Canal Front,Intersecting Canal,Seawall
View Y/N Yes
View Canal, Intersecting Canal, Water
Roof Type Built-Up
Porch Deck
Total Parking Spaces 1
Garage Yes
Private Pool No
Building
Lot Description Irregular Lot, Oversize
Story 2
Water Central
Architectural Style Multi-Story Home, Townhouse
Level or Stories 2
Structure Type Concrete Block,Stucco
New Construction No
Schools
Elementary Schools Cape Elementary School
Middle Schools Challenger Middle School
High Schools Cape Coral High School
Others
Pets Allowed Yes
Senior Community No
Tax ID 06-45-24-C4-00485.0010
Ownership Condo
Security Features Smoke Detector(s)


Find out why customers are choosing LPT Realty to meet their real estate needs






