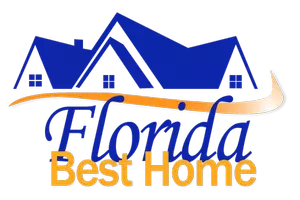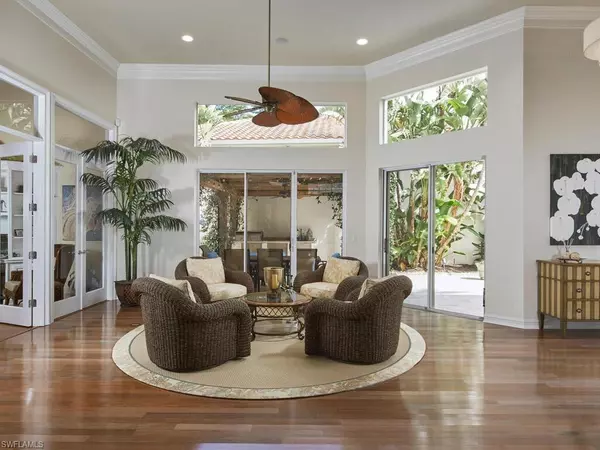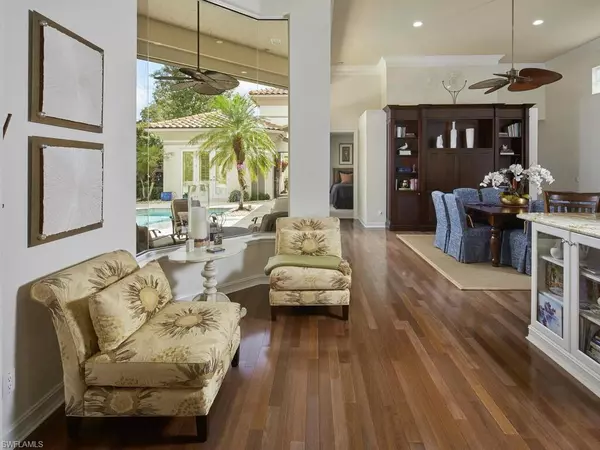
3 Beds
4 Baths
3,012 SqFt
3 Beds
4 Baths
3,012 SqFt
Open House
Sun Oct 19, 1:00pm - 3:00pm
Key Details
Property Type Single Family Home
Sub Type Single Family Residence
Listing Status Active
Purchase Type For Sale
Square Footage 3,012 sqft
Price per Sqft $738
Subdivision Grand Isle
MLS Listing ID 225074890
Style Resale Property
Bedrooms 3
Full Baths 3
Half Baths 1
HOA Fees $11,247
HOA Y/N Yes
Leases Per Year 3
Year Built 1996
Annual Tax Amount $10,525
Tax Year 2024
Lot Size 8,712 Sqft
Acres 0.2
Property Sub-Type Single Family Residence
Source Naples
Land Area 3526
Property Description
The courtyard oasis is the centerpiece of this home — featuring a pergola-shaded outdoor living space with a fully equipped outdoor kitchen, lush tropical landscaping, and seamless indoor-outdoor flow perfect for alfresco dining and entertaining. Inside, light-filled living areas open to serene garden and courtyard views, creating a sense of calm and connection to nature.
Located in one of Naples' most sought-after gated communities, residents enjoy 24-hour security, tennis and pickleball, state-of-the-art fitness facilities, and a vibrant community center with an abundance of activities! Just minutes from the beach, fine dining, and upscale shopping at Mercato and Waterside Shops, this Pelican Marsh retreat offers the perfect balance of luxury and tranquility.
Location
State FL
County Collier
Community Gated, Golf Course, Tennis
Area Pelican Marsh
Rooms
Bedroom Description First Floor Bedroom,Master BR Ground,Split Bedrooms
Dining Room Breakfast Bar, Breakfast Room, Formal
Kitchen Island, Walk-In Pantry
Interior
Interior Features Built-In Cabinets, Coffered Ceiling(s), French Doors, Laundry Tub, Pantry, Smoke Detectors, Wired for Sound, Tray Ceiling(s), Volume Ceiling, Walk-In Closet(s)
Heating Central Electric
Flooring Carpet, Tile, Wood
Equipment Auto Garage Door, Cooktop - Electric, Dishwasher, Disposal, Dryer, Grill - Gas, Grill - Other, Microwave, Refrigerator/Freezer, Security System, Self Cleaning Oven, Smoke Detector, Wall Oven, Washer
Furnishings Negotiable
Fireplace No
Appliance Electric Cooktop, Dishwasher, Disposal, Dryer, Grill - Gas, Grill - Other, Microwave, Refrigerator/Freezer, Self Cleaning Oven, Wall Oven, Washer
Heat Source Central Electric
Exterior
Exterior Feature Open Porch/Lanai, Screened Lanai/Porch, Built In Grill, Courtyard
Parking Features 2 Assigned, Driveway Paved, Attached
Garage Spaces 2.0
Pool Below Ground, Concrete, Equipment Stays, Electric Heat
Community Features Clubhouse, Fitness Center, Golf, Restaurant, Sidewalks, Street Lights, Tennis Court(s), Gated
Amenities Available Basketball Court, Bike And Jog Path, Bocce Court, Business Center, Clubhouse, Community Room, Fitness Center, Full Service Spa, Golf Course, Internet Access, Library, Pickleball, Private Membership, Restaurant, Sidewalk, Streetlight, Tennis Court(s), Underground Utility
Waterfront Description Lake
View Y/N Yes
View Pond
Roof Type Tile
Street Surface Paved
Total Parking Spaces 2
Garage Yes
Private Pool Yes
Building
Lot Description Regular, Zero Lot Line
Building Description Concrete Block,Stucco, DSL/Cable Available
Story 1
Water Central
Architectural Style Ranch, Single Family
Level or Stories 1
Structure Type Concrete Block,Stucco
New Construction No
Others
Pets Allowed Yes
Senior Community No
Tax ID 46610000441
Ownership Single Family
Security Features Security System,Smoke Detector(s),Gated Community
Virtual Tour https://seehouseat.com/2356344?idx=1


Find out why customers are choosing LPT Realty to meet their real estate needs






