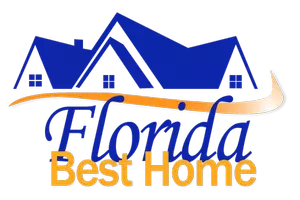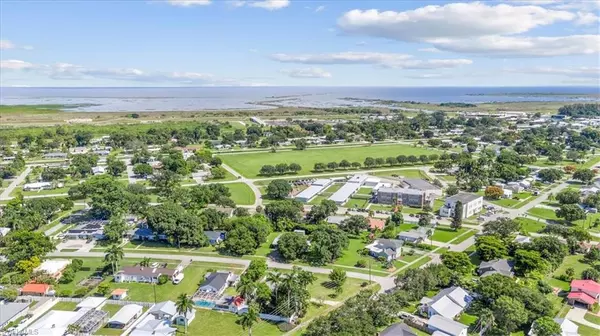
4 Beds
3 Baths
2,642 SqFt
4 Beds
3 Baths
2,642 SqFt
Key Details
Property Type Single Family Home
Sub Type Single Family Residence
Listing Status Active
Purchase Type For Sale
Square Footage 2,642 sqft
Price per Sqft $136
Subdivision Clewiston
MLS Listing ID 2025014874
Style Resale Property
Bedrooms 4
Full Baths 3
HOA Y/N Yes
Year Built 1934
Annual Tax Amount $7,591
Tax Year 2024
Lot Size 0.290 Acres
Acres 0.29
Property Sub-Type Single Family Residence
Source Florida Gulf Coast
Land Area 2642
Property Description
Location
State FL
County Hendry
Community Non-Gated
Area Clewiston
Rooms
Dining Room Dining - Family, Eat-in Kitchen
Interior
Interior Features French Doors
Heating Central Electric
Flooring Vinyl, Wood
Equipment Cooktop - Electric, Microwave, Refrigerator/Freezer
Furnishings Unfurnished
Fireplace No
Appliance Electric Cooktop, Microwave, Refrigerator/Freezer
Heat Source Central Electric
Exterior
Parking Features Driveway Paved, Attached
Garage Spaces 1.0
Fence Fenced
Community Features Park, Tennis Court(s)
Amenities Available Community Boat Dock, Community Gulf Boat Access, Park, Library, Marina, Tennis Court(s)
Waterfront Description None
View Y/N Yes
Roof Type Shingle
Street Surface Paved
Total Parking Spaces 1
Garage Yes
Private Pool No
Building
Lot Description Corner Lot, Irregular Lot
Story 1
Water Central
Architectural Style Ranch, Single Family
Level or Stories 1
Structure Type Wood Frame,Wood Siding
New Construction No
Others
Pets Allowed Yes
Senior Community No
Tax ID 3-34-43-01-010-0169.0010
Ownership Single Family


Find out why customers are choosing LPT Realty to meet their real estate needs






